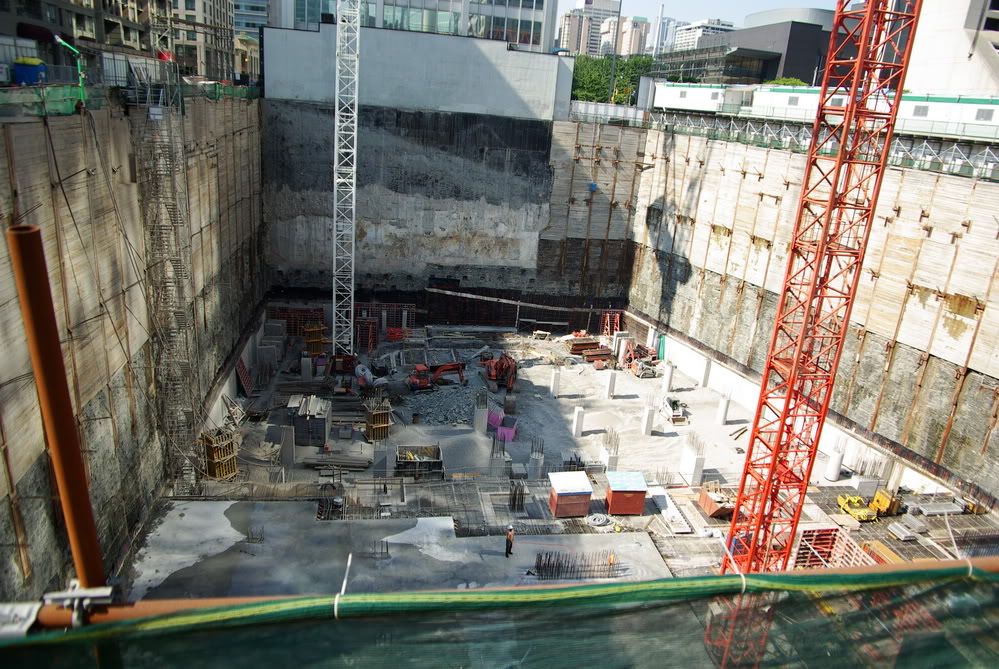yeah, I wouldn't be pleased to have to drive down five or six levels to park my car in such a high-end building. Perhaps staff will park for residents.
Given all of the parking spots in buildings around town, wouldn't it be a good idea for some entrepreneur to create a smart-phone application that would identify specific vacant parking spots on a real time basis, drawing from the many high-rise parking lots scattered around town. This would free up the excess capacity, but would require some kind of sensor in the parking stalls, and users would need codes to enter the garages (possibly creating security issues). Has anyone heard of an idea like this?








