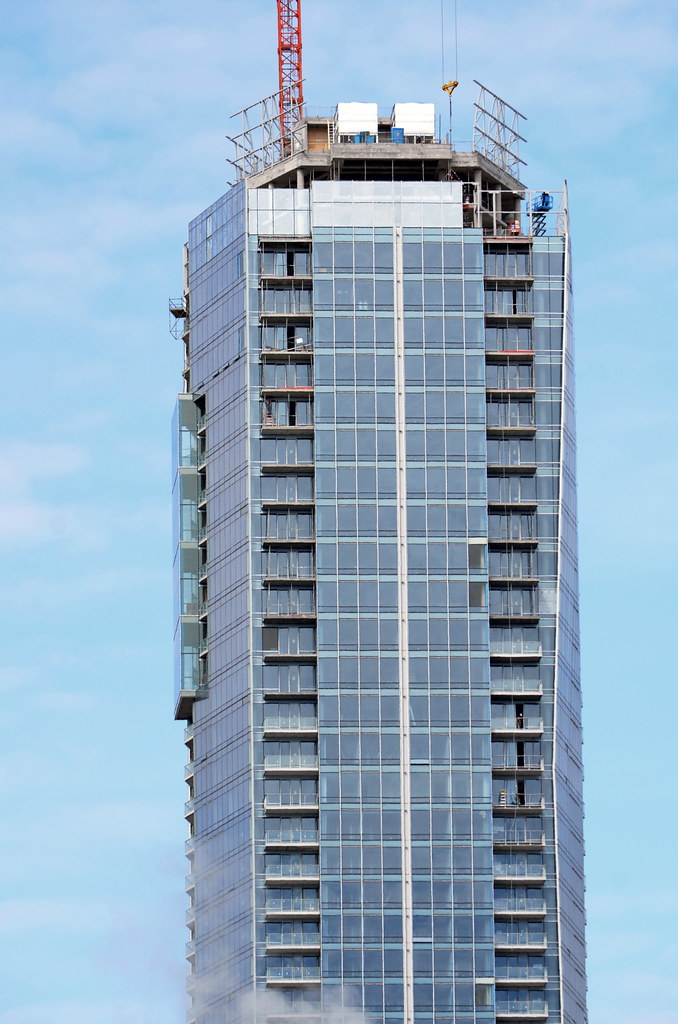Urban Shocker
Doyenne
A building that turns its side to University's view corridor isn't a win in my estimation. The north and south elevations are afterthoughts.
Agreed. One wonders how much time the architect actually spent - when he came to town - really looking at the site. It was one of the few opportunities to design a tall building, in the heart of our increasingly built-up city, that's visible from top to toe, and to make something of that fact - the jog in University Avenue also provides a view terminus when viewed from the north.
I also think the base is a shantytown-like jumble, reminding me of the overdesigned Vü - the way the new building plugs into the heritage block has none of the elegance of KPMB's work at the National Ballet School addition, for instance, or their Royal Conservatory addition, or how their Gardiner Museum defers to the heritage building to the north of it, or how the south east corner of their Bridgepoint hospital defers to the old Jail. And when you're at street level looking up at the north and south sides of the Shangri-La tower the focal points are the undersides of the base of the balcony stacks, or the downward extensions of them. I expect that's why we rarely see images from those perspectives posted. But from a distance, on Queen West especially, the tower looks rather good.





