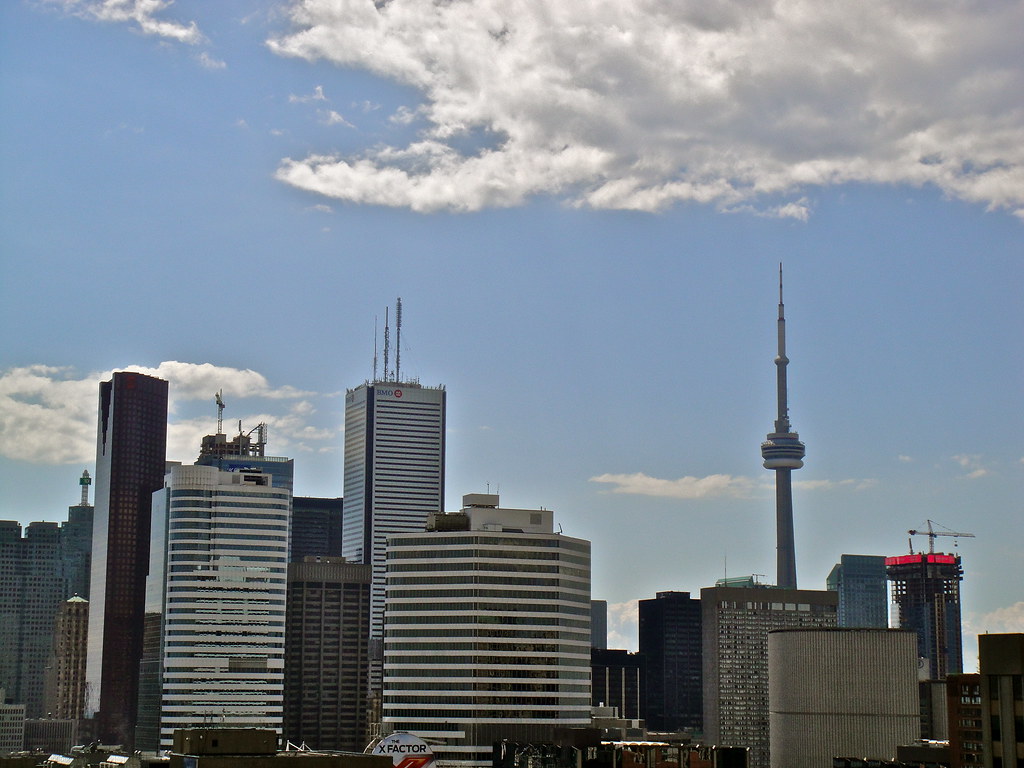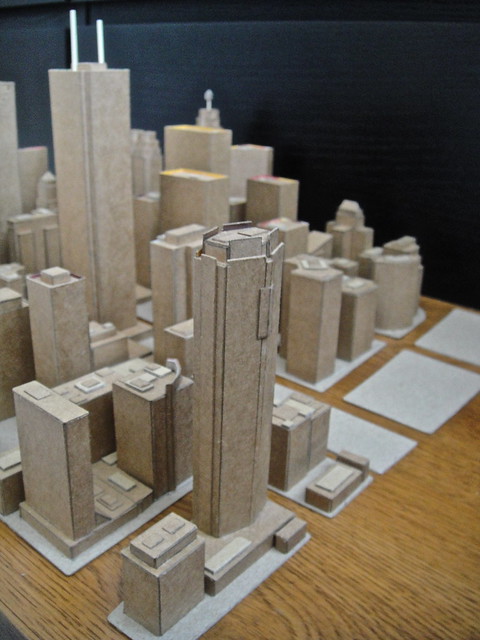nopacnone
New Member
Last edited:
Dont get it, the Shangri-La in a lot of those pics looks non-existent..and how tall is it.


this angle (where the sun highlights the curtainwall) makes me really really wish they had those tapper effects going on the facade... it looks a tad boxy from here.
Yeah, to me having the tapers on one side but not on the other seems a bit weird to me. The tower is relatively symmetrical, so even just a copy and paste onto the other side of the building would have been welcome, instead of a relatively straight facade. Especially considering that this is the side of the building that most people will be seeing. Unless you're walking along University or can manage to sneak a peek through the other skyscrapers when you're east of this tower, you won't even be able to see the taper effect.


I honestly never knew the entire west facade was going to be flat.
I thought it would tapper a bit near the top, but i guess not.... But we WILL get a skybox thing (or whatever they have on the University side, near the base), that sits in the area near the balconies.....
That facade in my opinion is the building's best feature, it's what makes it unlike every other glass tower going up right now. Without it it's just another glass box.

Yes its true when view from the north the distinctive architectural features are less visible and it appears more 'boxy'. However I don't feel that they ignored that perspective. Perhaps the idea was to give it the appearance of a towering 'glass shard'. Something I feel it accomplishes due to its slender proportions, the tint and quality of the cladding and of course its soaring height.
For a building of its height, it doesn't feel overbearing.