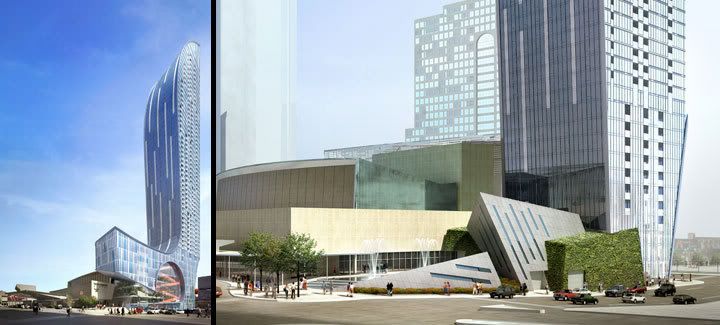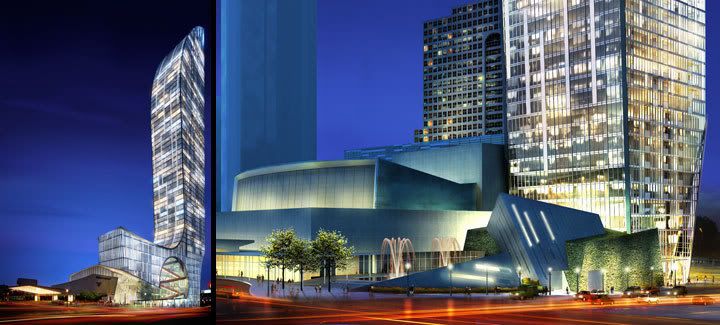luxome
Active Member
luxome, you might want to try asking questions like that (that is to say, the last five posts you've made) in the Real Estate forum.
lol, sorry.
Last edited:
luxome, you might want to try asking questions like that (that is to say, the last five posts you've made) in the Real Estate forum.
I was in the new L-Tower sales office today with a client. Here's a photo snapped with an iPhone. Should have gotten a good south elevation shot of the model, but was in a hurry. The boot portion of the original design is gone. Replaced by amenities area and open space. Walls are put up on the south side of the Sony Centre forming what could look like the lower boot portion of the "L". So one can argue that there is still an "L" shaped building, facing a different way. Doesn't look nearly as good as before though, imo.
Lower floors 3-12 of the tower has been redesigned to loft suites. These will have 10' ceilings.

Here are some of the new base renderings posted on another forum


I kind of like the change, the intersection looks more people friendly and blends in well with the Hummingbird Centre.As much as i liked the boot i think it would have looked bulky and awkward over this heritage centre. This is a much better fit.
Eww, looks like Libeskind is recycling the ROM design here.
Thanks for posting those pics, Automation Gallery.
Certainly Libeskind is showing a consistent style, by and large. I think it's pretty easy to take aim at him for lack of originality, given how quickly one can spot his buildings, but I don't think the sameness is entirely a fault.
I like this base a lot more than the previous version. It's far more relaxed, respectful of its surroundings and well integrated, IMO. It doesn't look like it will be providing a very exciting streetwall to the sidewalk in terms of commercial activity, but at least it doesn't blot out the view of the Sony Centre, or overwhelm it.