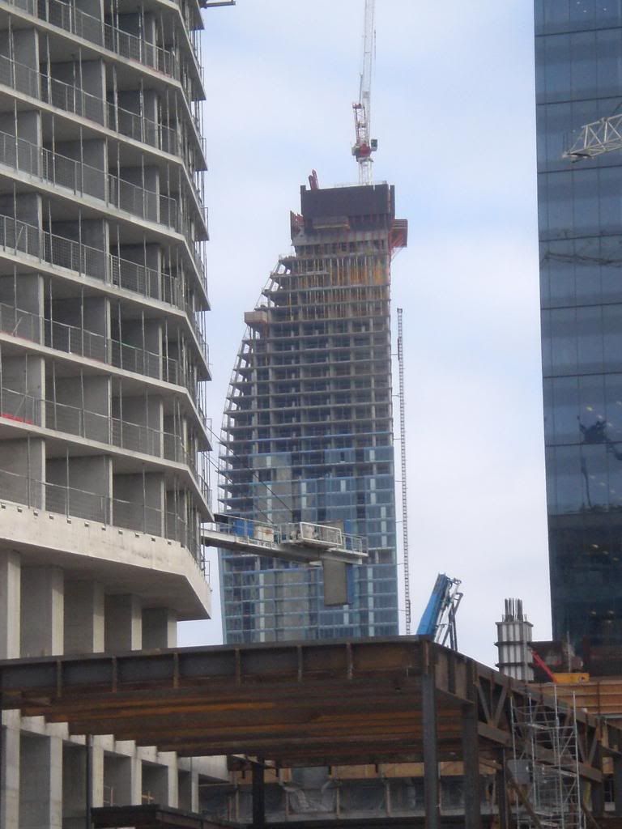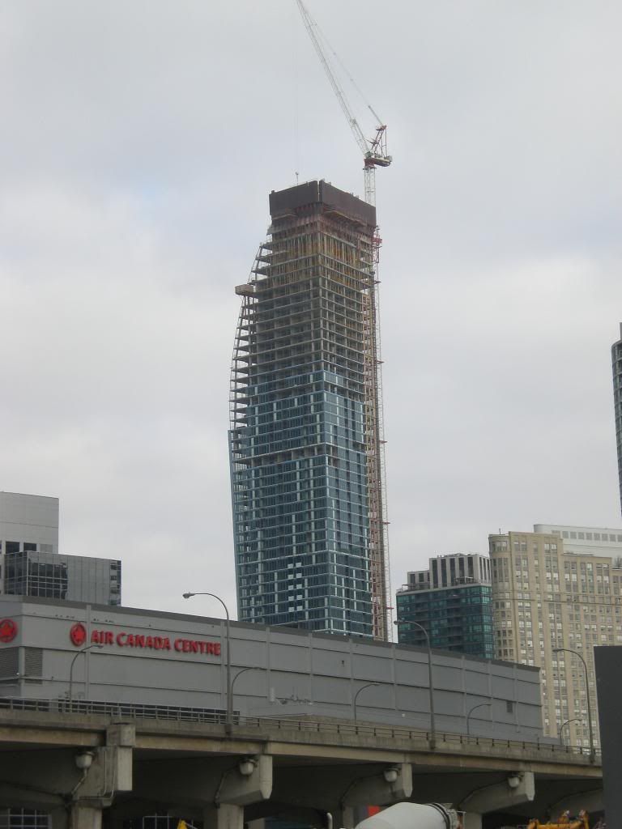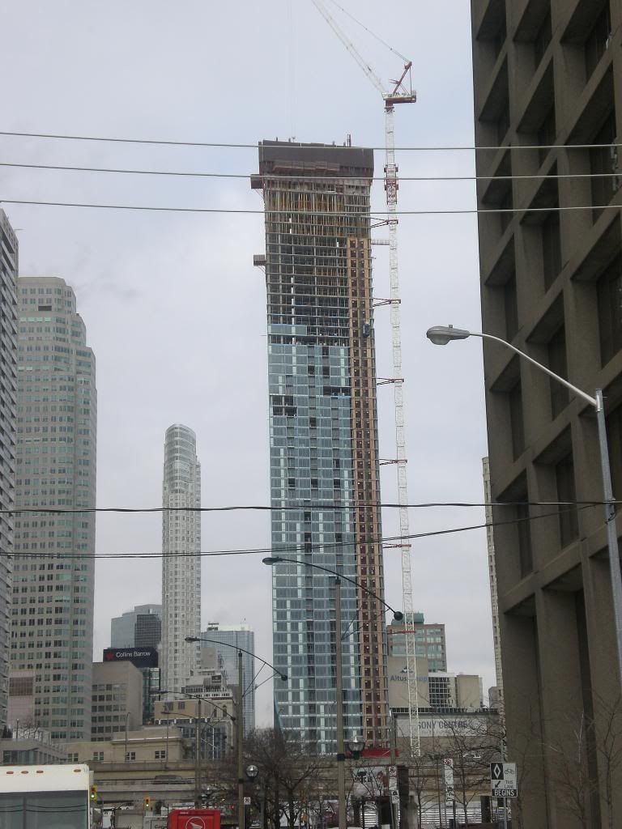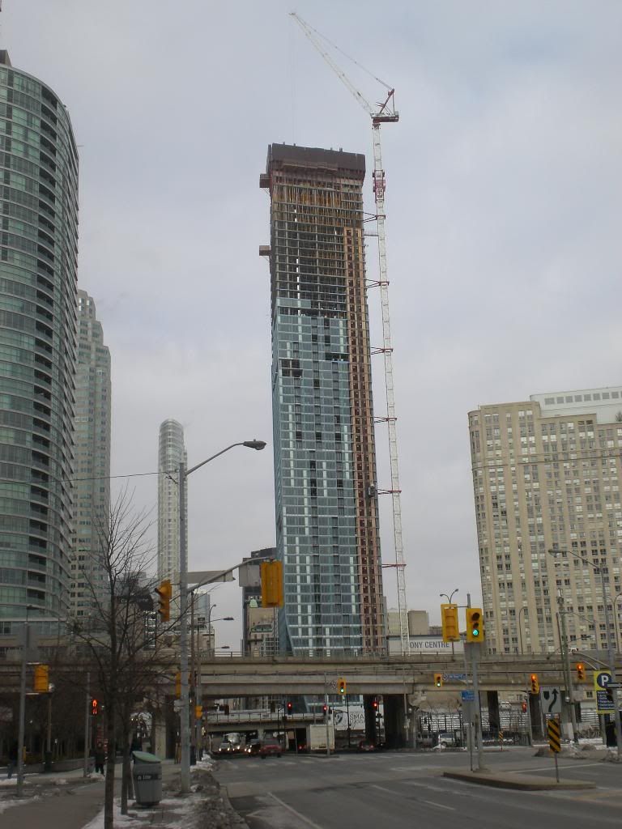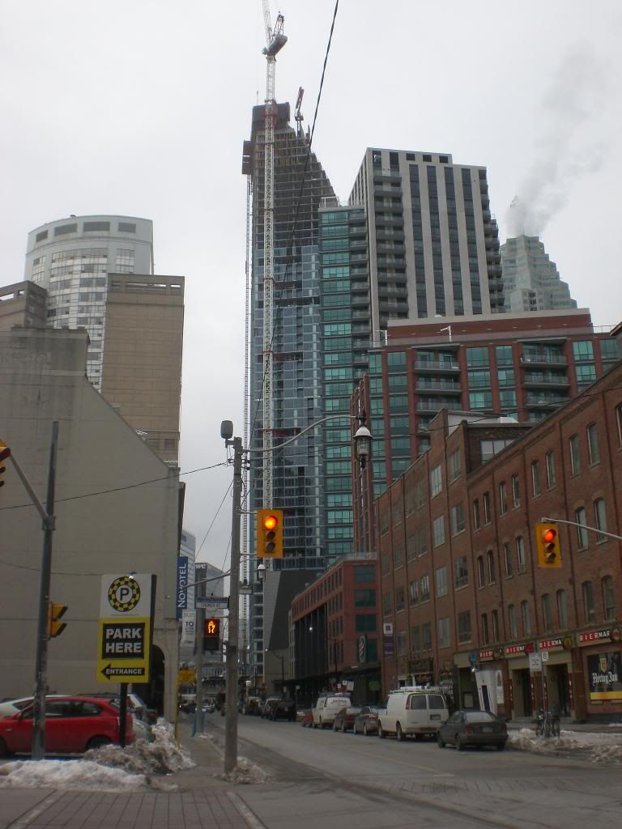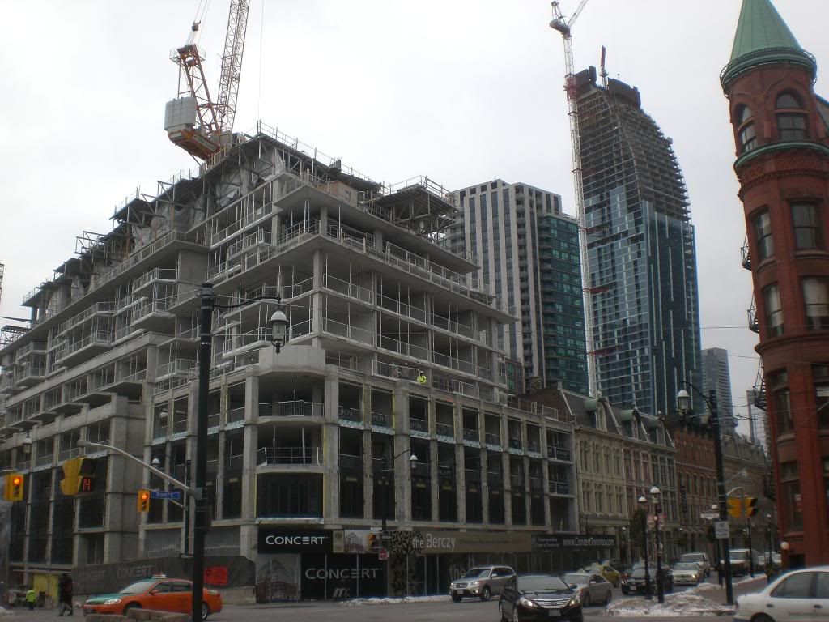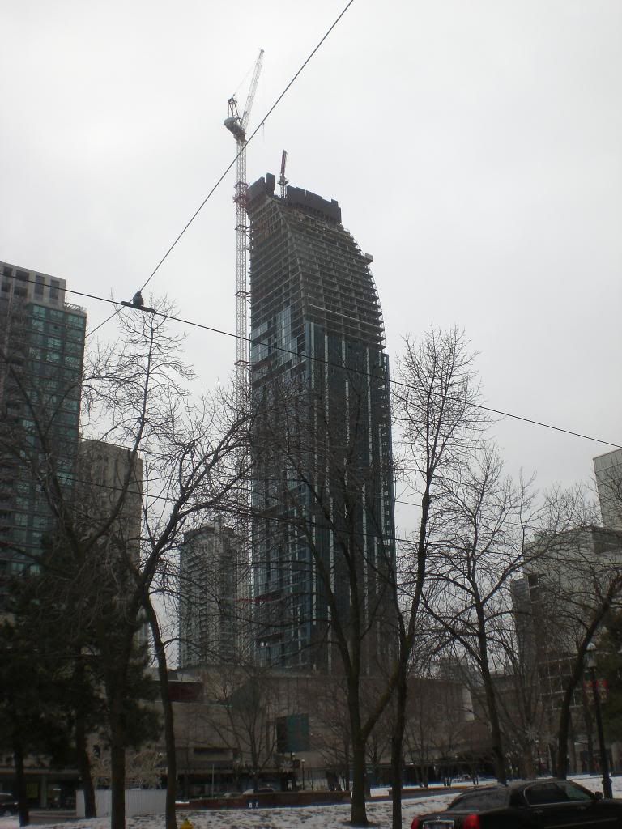HotStuff
New Member
Did you guys know that it really isn't an L Tower. It doesn't make the shape L without the boot design, I think i'm they only one who really liked that design.
|
|
| |||||||||||||||||||||
| |||||||||||||||||||||||
Actually it does still have an L shape on the Esplanade side, from the south.Did you guys know that it really isn't an L Tower. It doesn't make the shape L without the boot design, I think i'm they only one who really liked that design.
Nope! I liked it to. It would have looked great from that corner. Especially against the other projects now planned by pier 27.Did you guys know that it really isn't an L Tower. It doesn't make the shape L without the boot design, I think i'm they only one who really liked that design.
Why was the boot removed again? It was removed right before I joined te forums I think, so I missed that.
Did you guys know that it really isn't an L Tower. It doesn't make the shape L without the boot design, I think i'm they only one who really liked that design.
Actually it does still have an L shape on the Esplanade side, from the south.

QUOTE=SkyJacked;694195]Thanks steveve
T.0.isthebest, internal conflict is never good so let me try and help. I borrowed the picture below from an awesome post by someMidTowner. You can see just below the RCS, the double high suite(s) from 57 to 59 at the S.W. corner.
Let’s say the restriction of your view to the South and West was a problem and you were still thinking of buying an entire floor then I think you will have to buy two, 57 and 58. There is a lot to see to the North and East and I can understand you not wanting to miss out. That way you would have lots of room for visitors on sleepovers and that big Urban Toronto party you are planning.
I’m thinking I could get by with this view from the 57th S.W. but we all have different needs.



The lower balcony in that last picture is going to feel ridiculous for anyone standing out on it.


