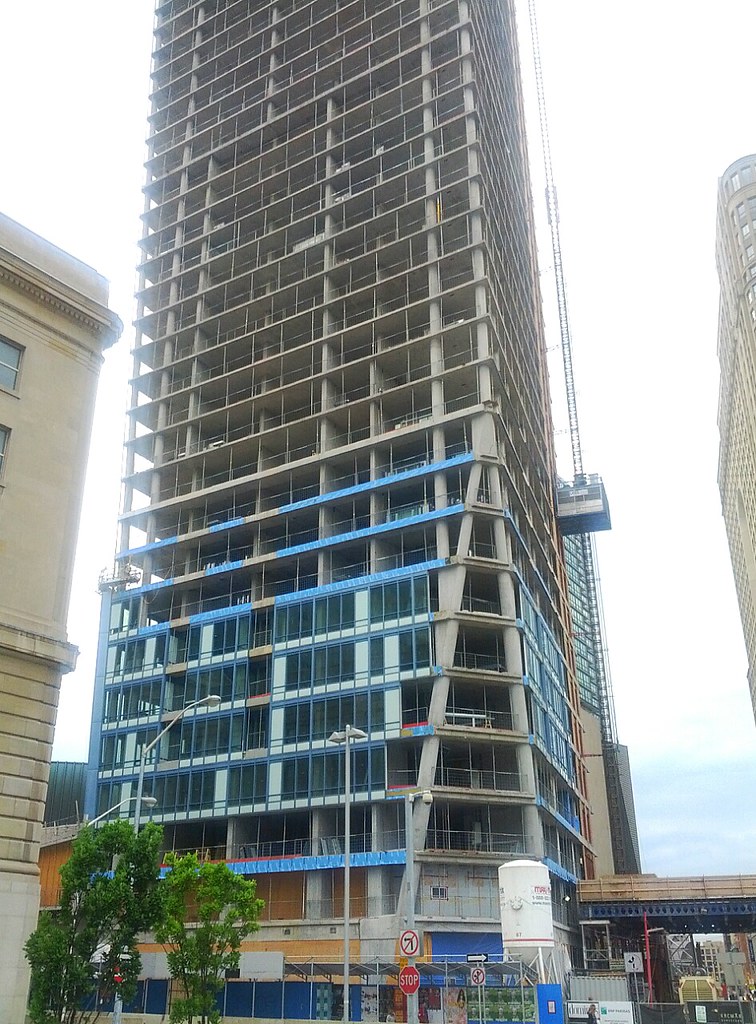AlvinofDiaspar
Moderator
I think the most eye-catching element is the metallic blue-grey cladding at the corner - I can't think of all that many buildings (esp. condos) that uses that kind of a design element in Toronto.
AoD
AoD
|
|
| |||||||||||||||||||||
| |||||||||||||||||||||||
I think the most eye-catching element is the metallic blue-grey cladding at the corner - I can't think of all that many buildings (esp. condos) that uses that kind of a design element in Toronto.
AoD





Thanks for the pics, Cal. In unrelated news, I ended up getting the Nexus.
very cool. and wow, the change is instant! i was expecting a more gradual transition to sloping upwards, but they just did in with the difference of 1 floor. intense.
The curve itself will probably be more gradual.. It's the load bearing pillars that are changing so sharply.

Here is a picture taken from a different angle in support of The_Architect's explanation. The orange line is the resulting gradual curve, despite the bearing pillers sharp change in direction (yellow arrow). The reason is the slab overhang, which is a bit more difficult to notice (red arrow). You can also see that the dividing walls still go all the way to the edge of the slabs (turqois arrow).[/IMG]
I assume the slab overhang relative to the pillars will increase in size for seven or eight floors before it will decrease again.



