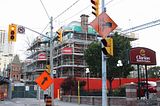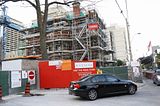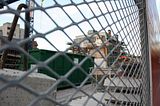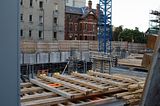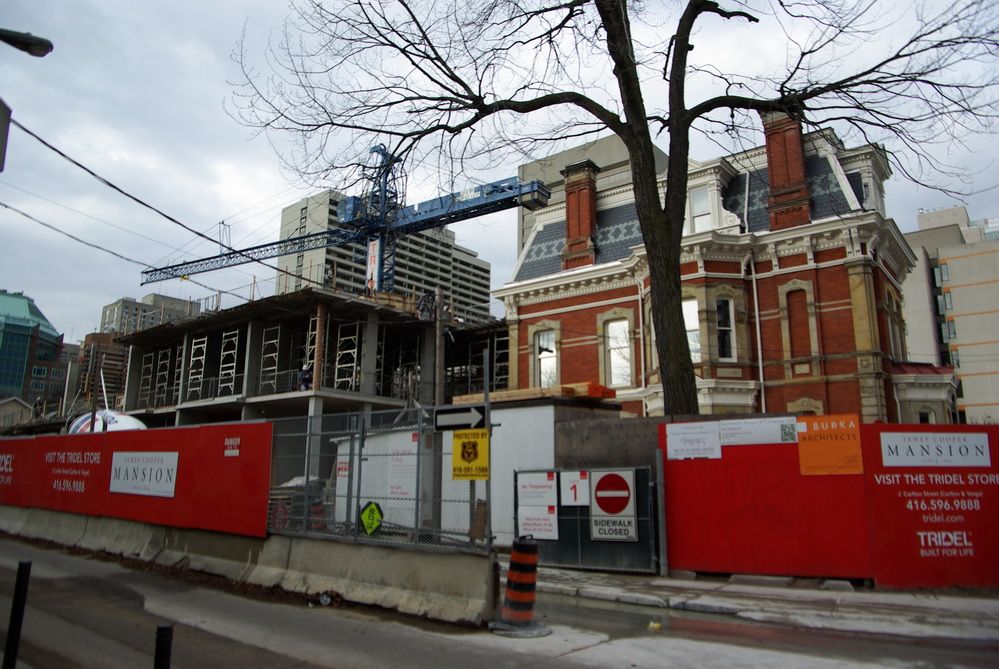dt_toronto_geek
Superstar
I haven't checked this thread in a while. The photos above just make me laugh - partly out of amazement, partly because of the surprise of seeing this and probably because of the drama I see in it. Moving the mansion onto the concrete slab then burrowing below has been a pretty impressive feat of engineering, kudos to Tridel and the talented people involved for getting this right and for managing to keep the old girl intact. Now when you look less than 1/4 mile south to 500 Sherbourne there's brick walls collapsing from the 30'ish floor of the building to the street. Quite a contrast in construction safety standards to my mind.






