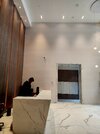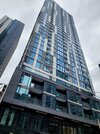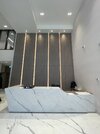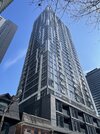WHENTHAT
New Member
Hi everyone. I am renting across the building so if you have any questions about how construction is going, feel free to ask me! I also have a unit in this condo. I will post recent pictures below to show everyone the construction







Last edited:





