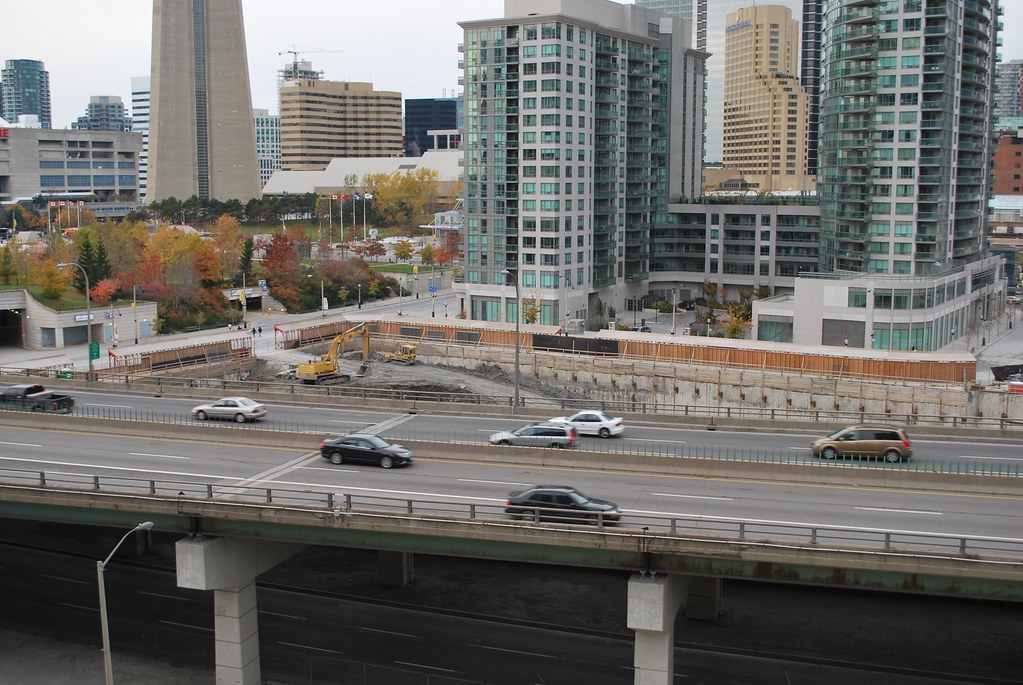Because in 100 years' time Toronto harbour will be one continuous dense area of highrises--aka, they'll fill in the water between the islands and the city. Then build a "floating" submerged tunnel to Buffalo. Infinity will no longer be visible from this site, and probably the 22nd century folk will find these condos make excellent sheep farms.






