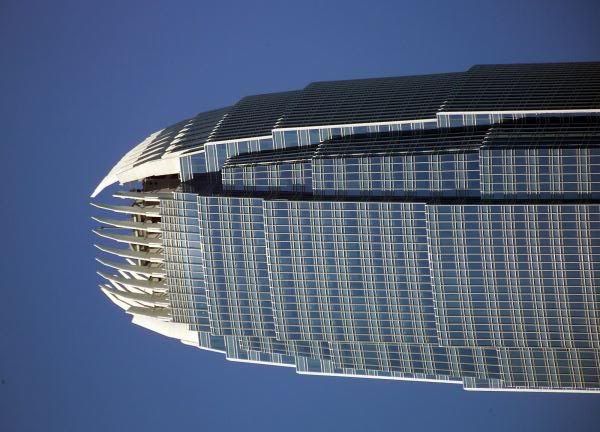taal
Senior Member
Is the fountain gone??



Can anyone spot the difference?

































It continues to explore ways of creating additional value, and has identified a variety of options that require further study, including:
Continuing to manage its property portfolio including disposing of facilities which no longer provide a necessary service and intensifying use at appropriate locations
...
The TPA has engaged KPMG to outline and examine a range of monetization options. When completed, the report and its findings will be presented to the TPA Board of Directors.
- Second the top floor should be a giant green roof with the ability to husband full-grown trees such as maples or oaks or better yet, elm trees. The grounds should be landscaped with meandering paths, water features and even a slight hill for a change in terrain. There should be benches, and tables for eating a quick lunch in the day and soft lighting to illuminate the paths at night.