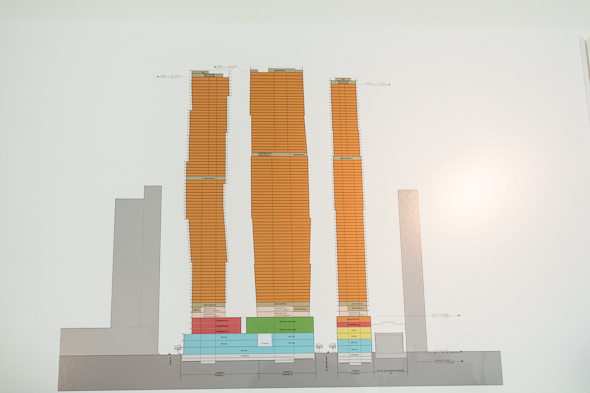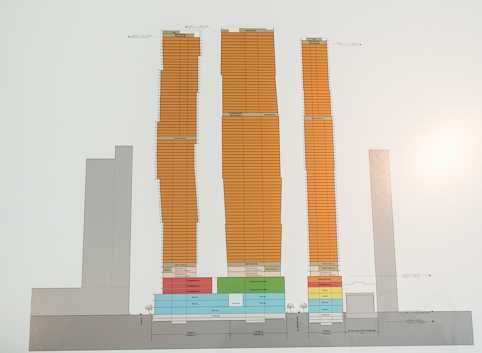BlogTO's take:
http://www.blogto.com/arts/2012/10/gehry_and_mirvish_project_officially_unveiled_in_toronto/
They actually took some pics of the plans and elevations; but alas, too far away to see what the stacking for the podium will be like (other than guesses - retail on the first 2-3 floors)
AoD
Elevation photo:
From this the following are clearly visible:
Western block:
1-3 : 2-times-average height podium floors
Western tower:
4-6 : 1.5-times-average height podium floors
7-9 : 1.5-times-average height mezzanine/mechanical floors
10-49 : average height residential floors
50 : 1.5-times-average height skylobby/mechanical floor
51-77 : average height residential floors
78-84 : greater-than-average height residential (penthouse?) floors
85-86 : mechanical floors
Central tower
4-5 : 2.25-times-average height podium floors
6-8 : 1.5-times-average height mezzanine/mechanical floors
9-56 : average height residential floors
57 : 1.5-times-average height skylobby/mechanical floor
58-69 : average height residential floors
70-85 : greater-than-average height residential (penthouse?) floors
86 : mechanical floor
Eastern block and tower
1-4 : 2-times-average height podium floors
5-6 : 1.5-times-average height podium floors
7-9 : 1.5-times-average height mezzanine/mechanical floors
10-56 : average height residential floors
57 : 1.5-times-average height skylobby/mechanical floor
58-70 : average height residential floors
71-82 : greater-than-average height residential (penthouse?) floors
83-84 : mechanical floors
There is writing at the sides of the buildings at the top of the residential section, which is unfortunately too blurry to read.

