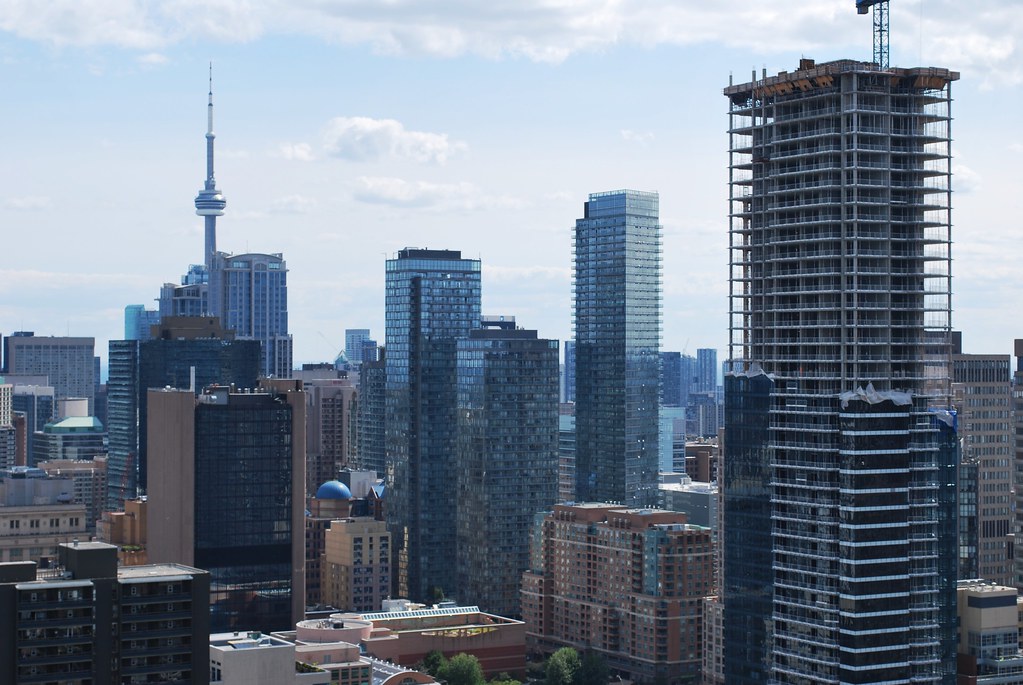Lost In The Wilds
Banned
The black glass looks especially good on The Florian. I too would like to see more of it on other projects.
 Toronto by Marcanadian, on Flickr
Toronto by Marcanadian, on Flickr Toronto by Marcanadian, on Flickr
Toronto by Marcanadian, on Flickr Toronto by Marcanadian, on Flickr
Toronto by Marcanadian, on Flickr Five Condos by Marcanadian, on Flickr
Five Condos by Marcanadian, on FlickrI agree with you guys, the dark glass does look fabulous on 5ive. I'm quite surprised that it isn't used more often.