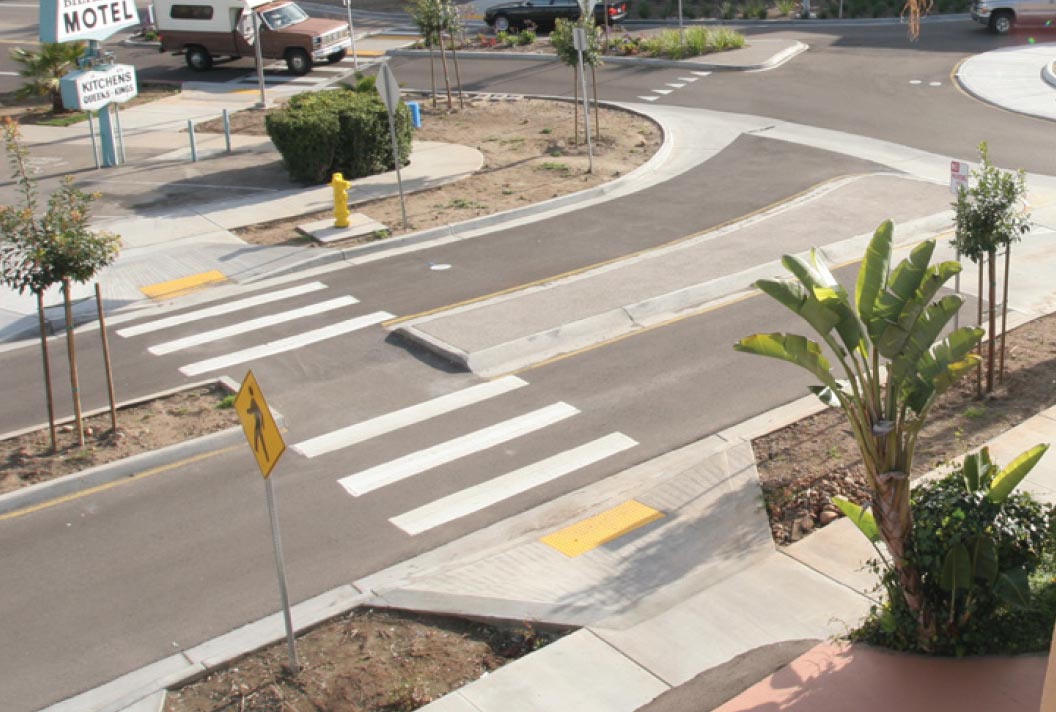Dan416
Senior Member
In the past from what I recall they just used the name of the cross street alone as the placeholder name. I could be wrong though.Don't get your hopes up. The names are placeholders just like they had on Finch West till they finalize a bunch of random names

