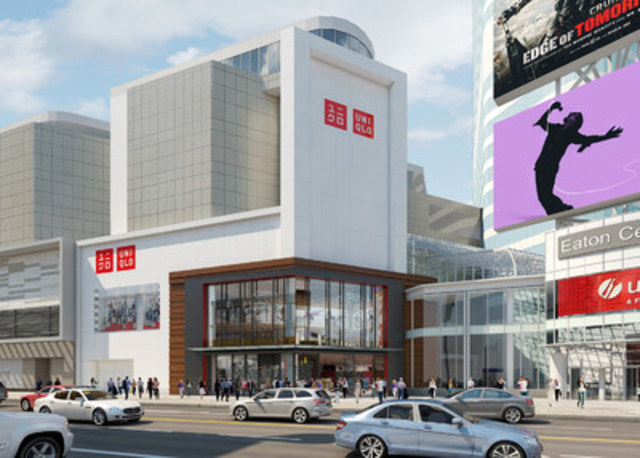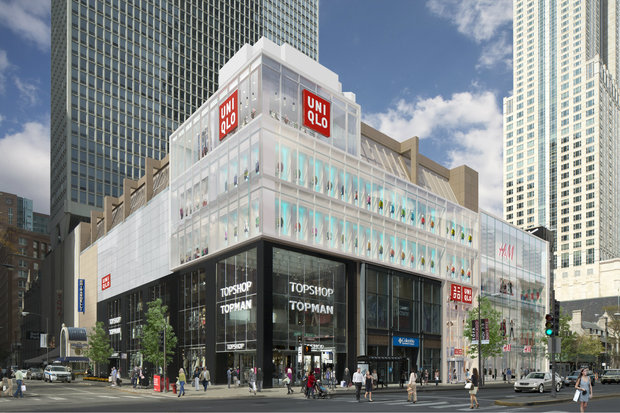Torontovibe
Senior Member
This is what we're getting? A big, empty white wall? Come on, this has to be a joke!
Why would they leave a huge wall like that, in a very prominent location, just a big empty space? It makes no sense at all and it's not attractive!








