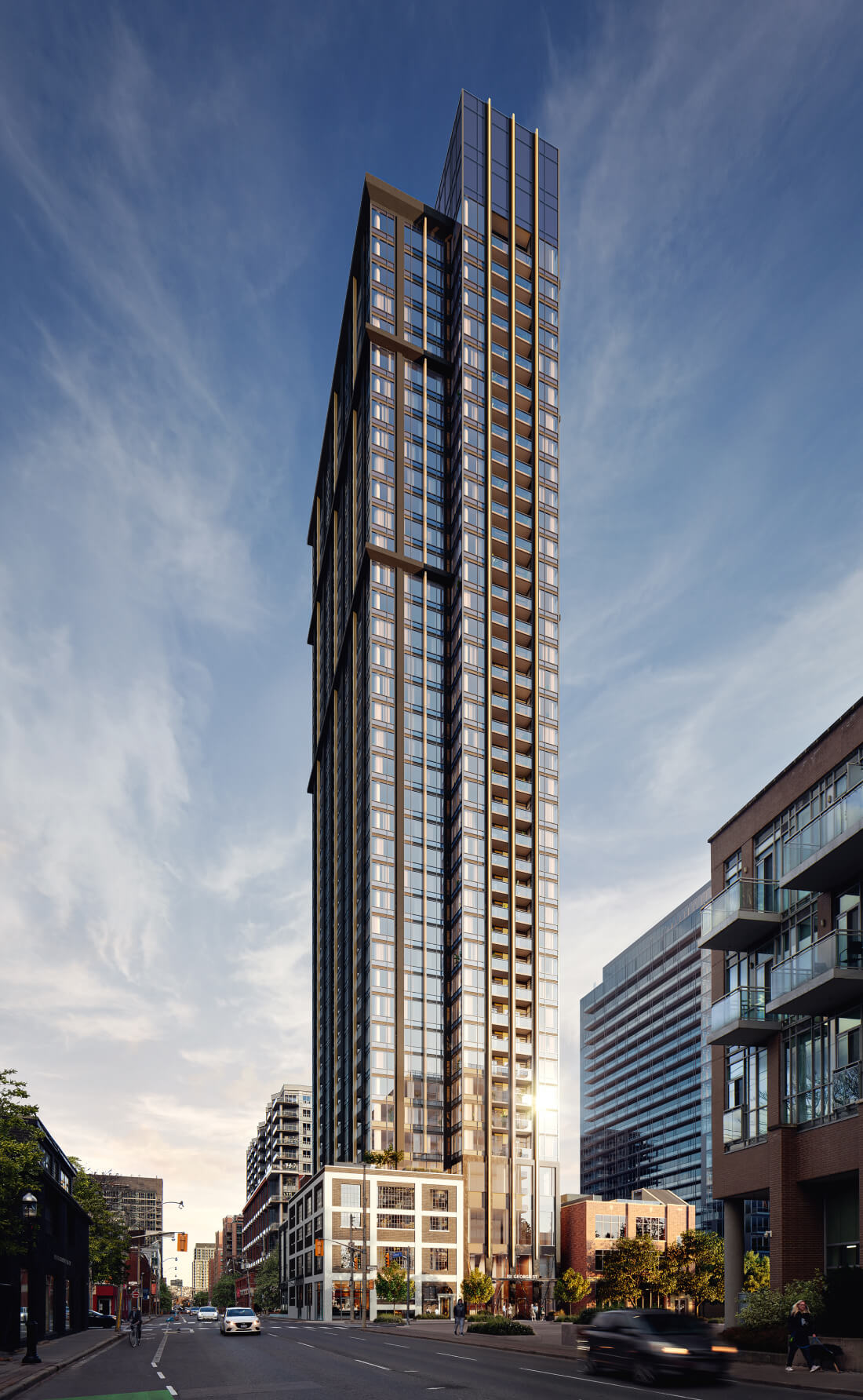C
christiesplits
Guest
The street level looks fine, but the colour and massing feels too top heavy.
A little too much grey but very nice overall.
Summary |
This report recommends that City Council state its intention to designate the listed heritage properties at 109 and 125 George Street under Part IV, Section 29 of the Ontario Heritage Act, approve the alterations proposed for the heritage properties in connection with a proposed development of the subject property and grant authority to enter into a Heritage Easement Agreement for the subject properties. Located on the east side of George Street between Richmond and Adelaide streets within the original ten-block plan of the Old Town of York, the properties at 109 and 125 George Street contain two early-20th century mixed-use, industrial and office buildings which are also representative examples of the warehouse / factory typology identified in the City's King-Parliament Historic Context Statement. Constructed in three stages between 1915 and 1950, the two-and-three-storey, brick-clad complex at 109 George Street (with entrance address at 117) was originally owned by German-Jewish philanthropist and entrepreneur, Leo Frankel, and his brothers, for nearly half a century. The 1926 Frankel building fronting directly onto George Street was designed by the prominent architectural firm, Chapman & Oxley, and more recently has been the home of the offices of world-renowned, Toronto-based architectural firm, Moriyama & Teshima Architects. The property anchoring the southeast corner of George and Richmond streets at 125 George Street contains another early-20th century industrial building. Designed by Toronto architects Molesworth, West & Secord in 1927, the four-storey structure is a rare surviving example in the city of the exposed, pre-cast concrete frame with brick infill panels. The two properties at 109 and 125 George Street contribute architecturally as well as typologically to the eclectic mix of late-19th and early-20th century industrial, commercial and residential properties which characterize the historic King-Parliament streetscape. The subject properties at 109 and 125 George Street were identified in the City's King-Parliament Secondary Plan Review approved by Council in 2019 and were listed on the City's Heritage Register as part of the council-adopted King-Parliament Heritage Properties multiple listing (December 2020). The development application proposes a 39-storey, 126 metre tall (not including mechanical penthouse), mixed-use building that incorporates a significant portion of the heritage building at 125 George Street as part of the base building. The new building will abut the side wall of the heritage building at 109 George Street with a slight cantilever over the building. The whole building at 109 George Street will be retained with modifications to support its continued use as an office. The impacts of the proposed development are appropriately mitigated through the overall conservation strategy. |

 www.instagram.com
www.instagram.com


 www.instagram.com
www.instagram.com

