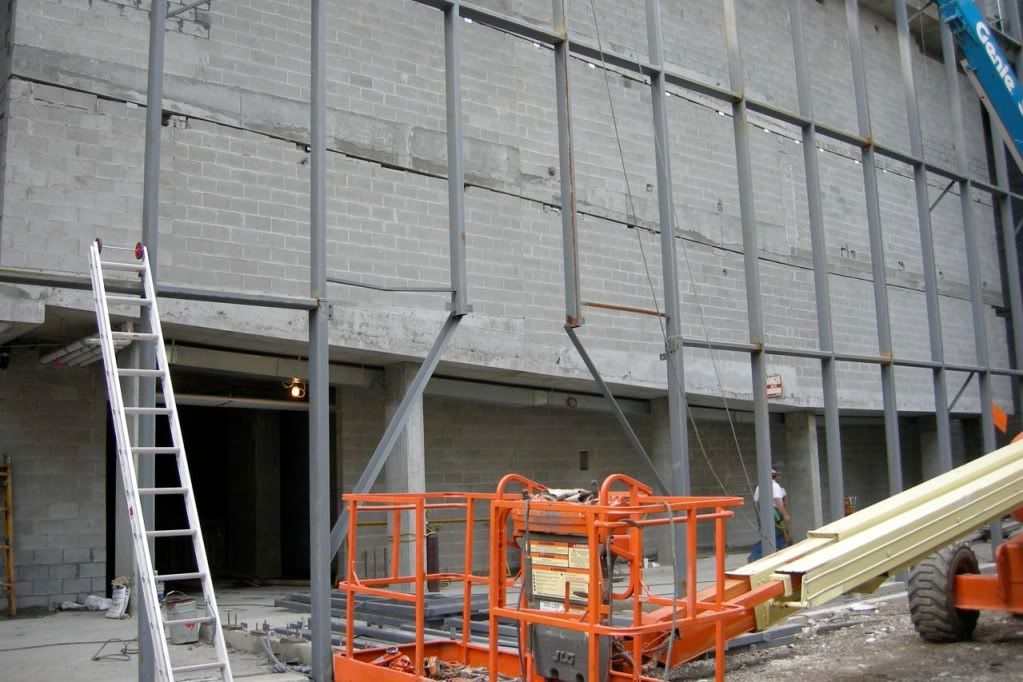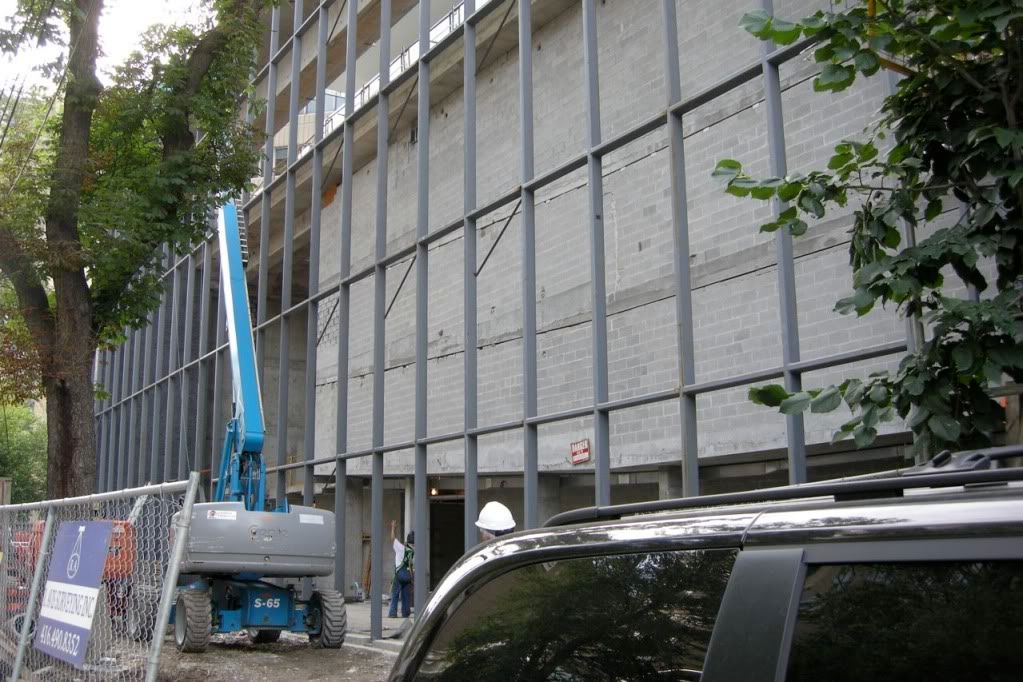Hmm. I think this is very debatable and I'm not sure a logical debate can be had here. (And if we do I invite you to start a new thread in general discussions).
For instance, how would one calculate the weight of not being able to use the pool in the monthly maintenance fees? Should it be a 1% discount or a 10% discount? Should everyone else pay 10% more than the disabled tenants to cover the costs of special equipment that only they'll be able to use?
What if my back goes out and suddenly I can't use the pool either? Or what if I break my leg and can't use it properly for a year or two. Do I qualify for a discount too? What if someone breaks into my unit, stabs me in the eyes and I lose my sight and then can't enjoy my view? What do I get then?
I'm all for equality and fairness... BELIEVE ME... but be careful not to throw logic, reality and fairness to everyone else out the window.







