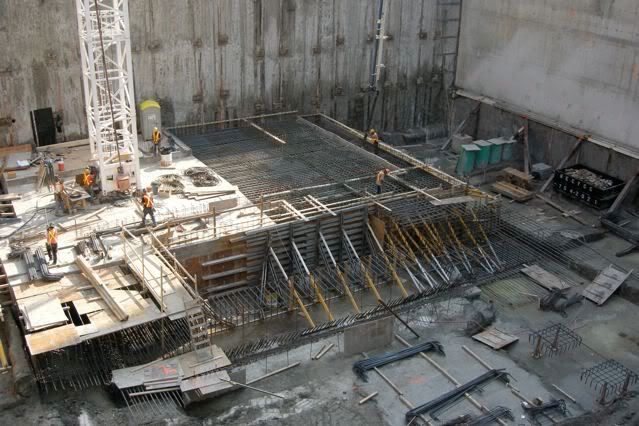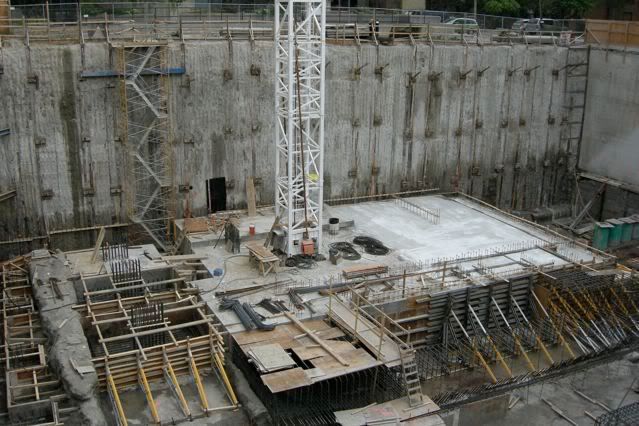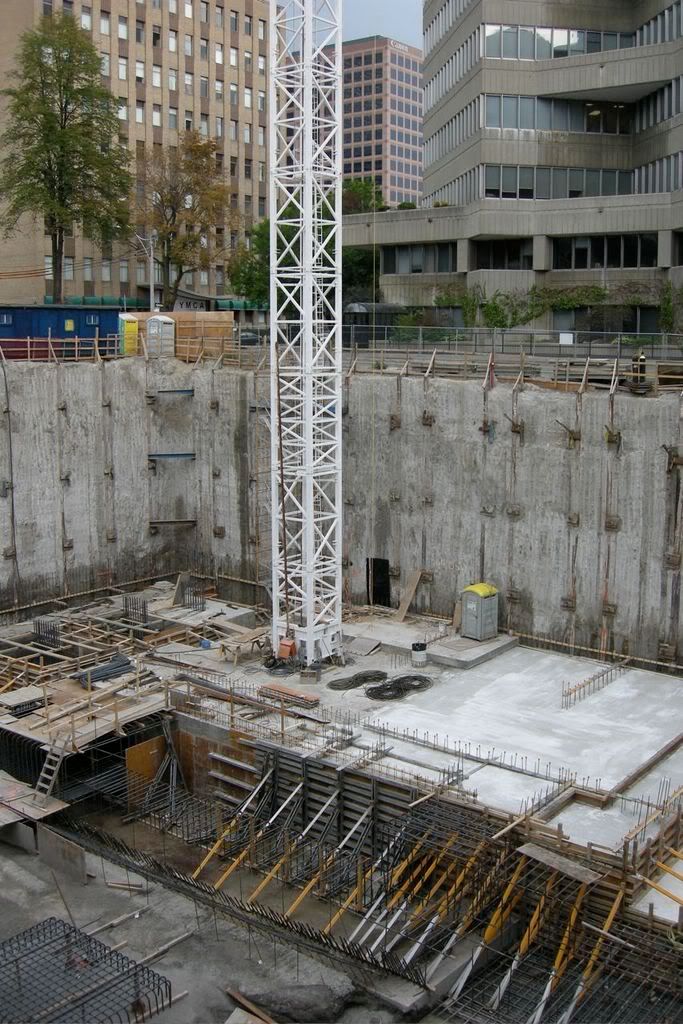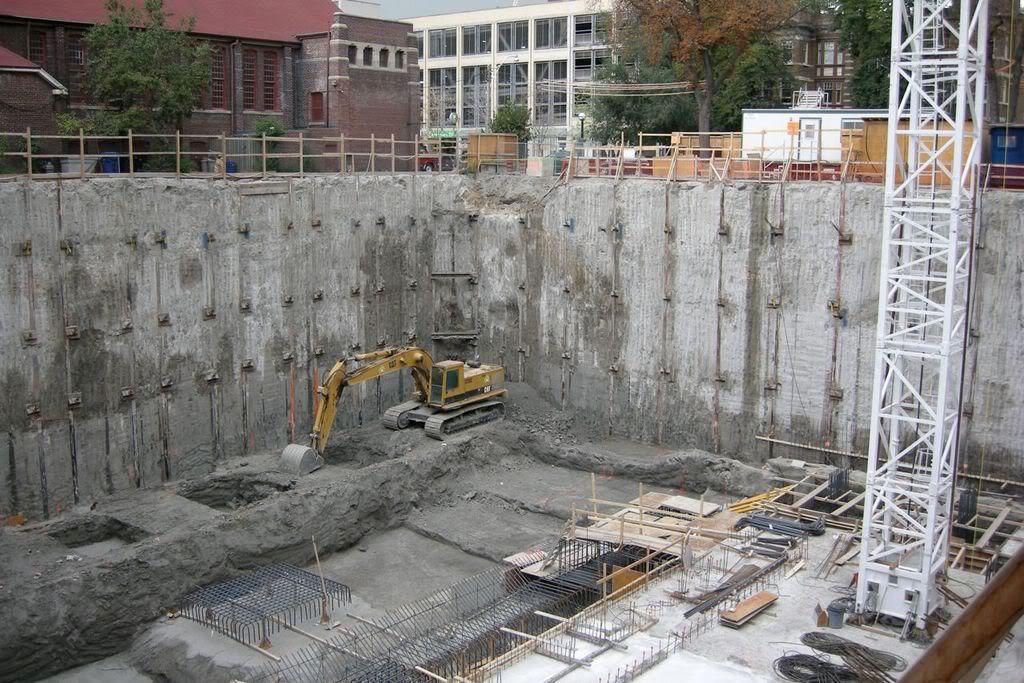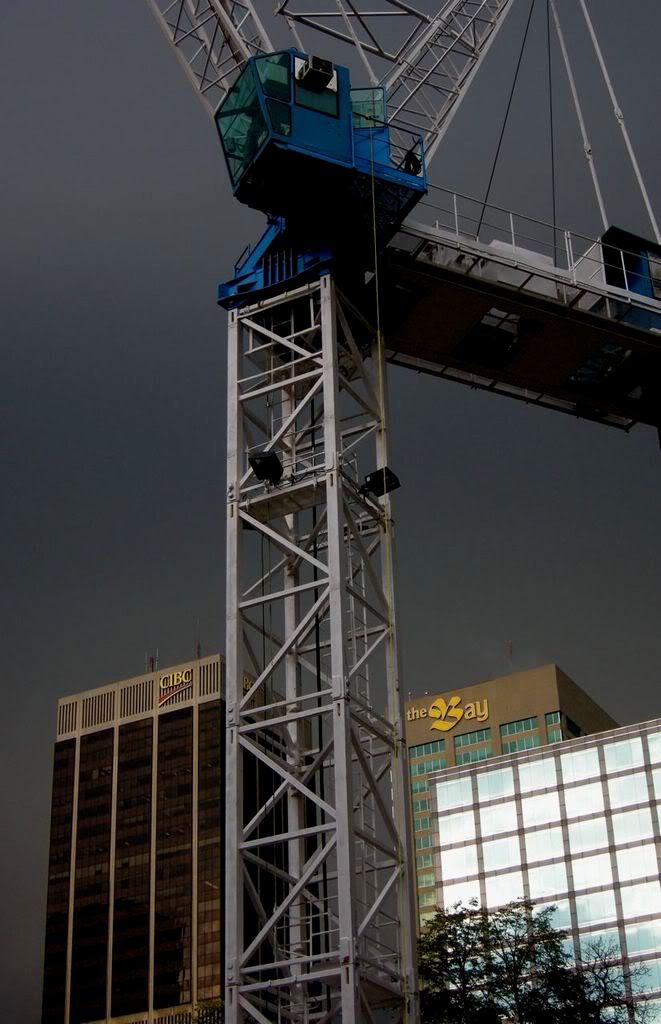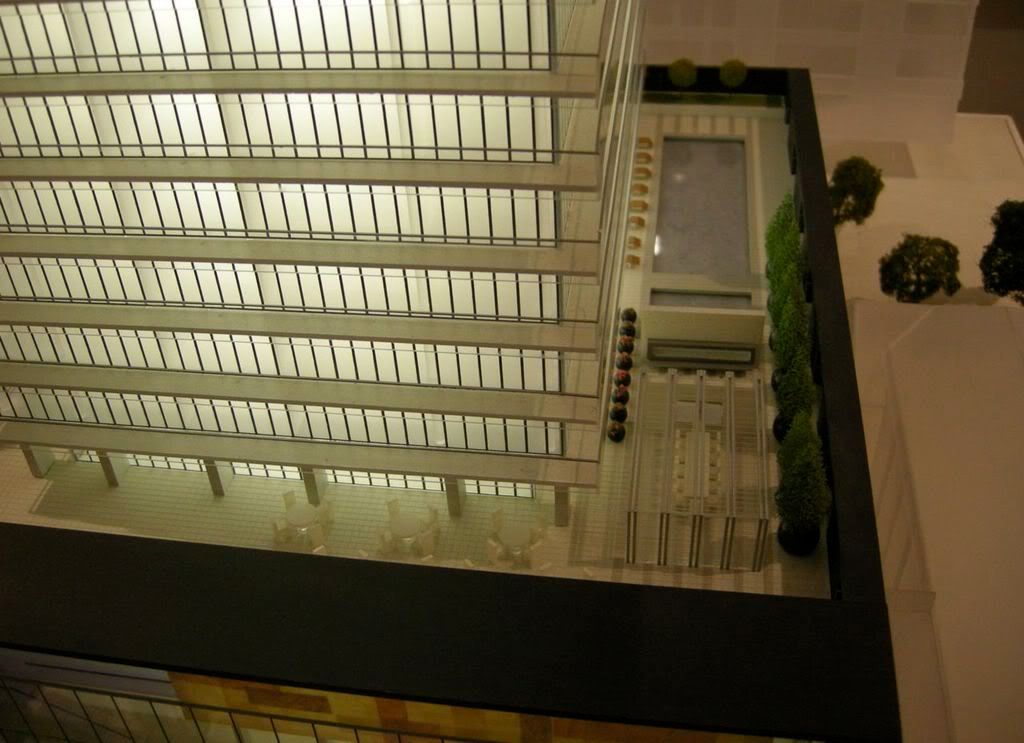lordmandeep
Banned
like the computer game sims...
If you leave the guy in the pool without any handles to get out the person dies...
If you leave the guy in the pool without any handles to get out the person dies...
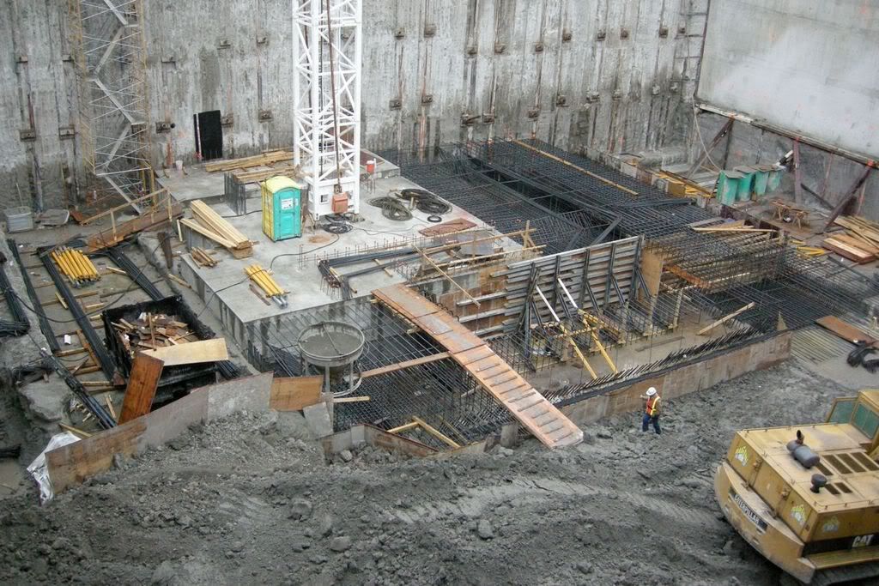
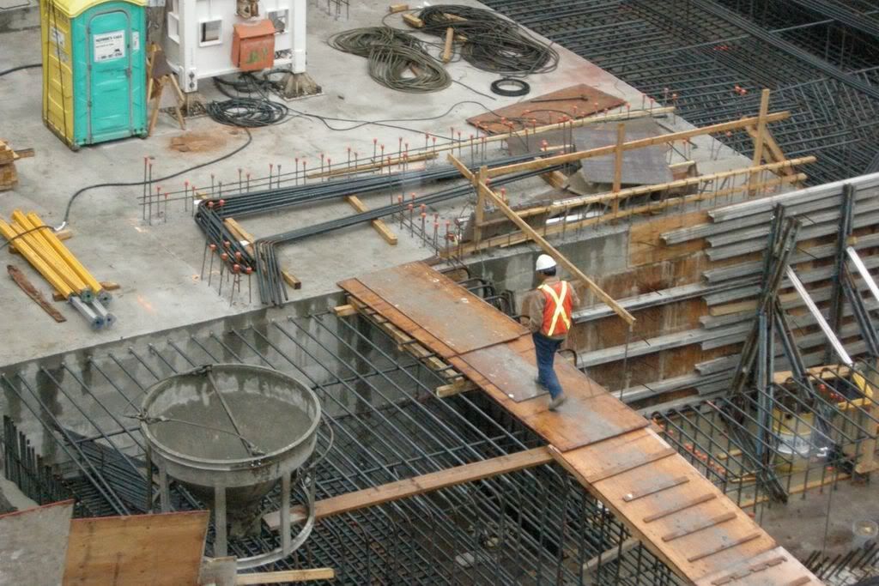
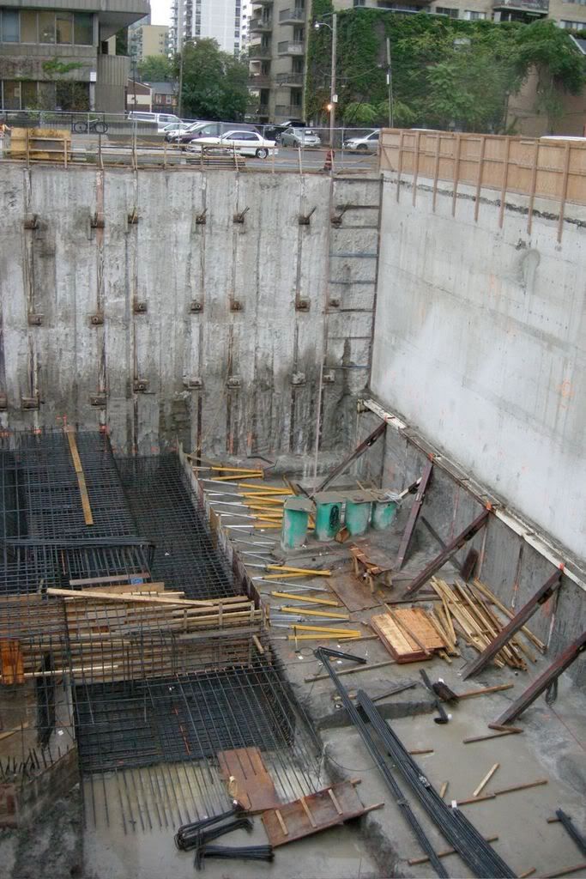
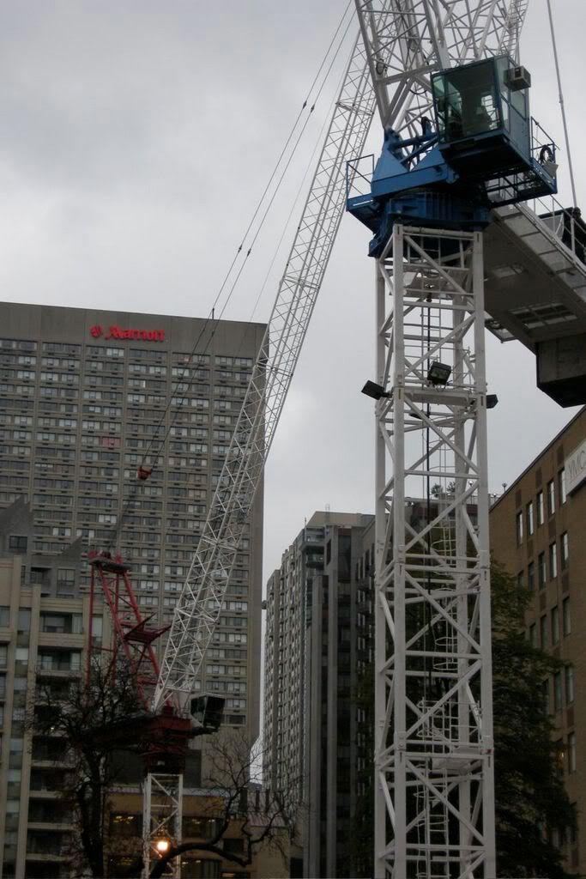
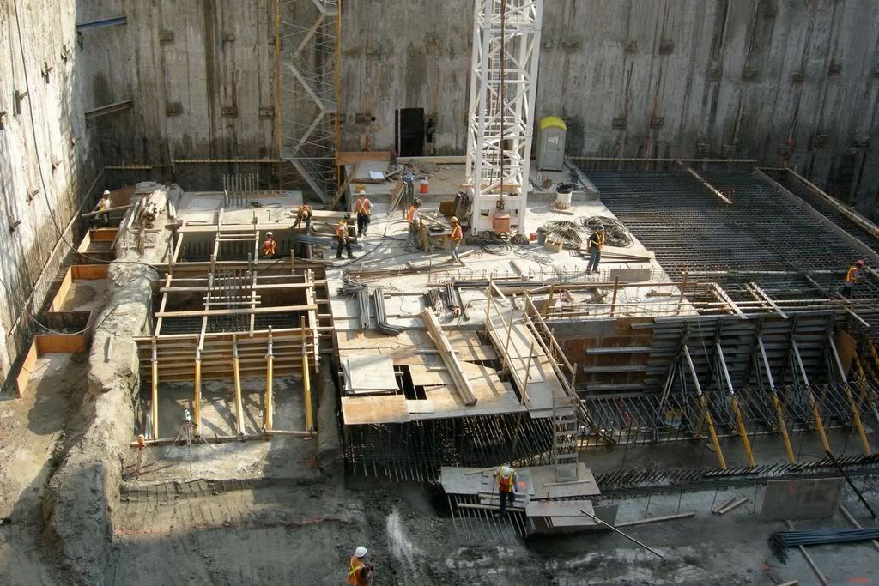
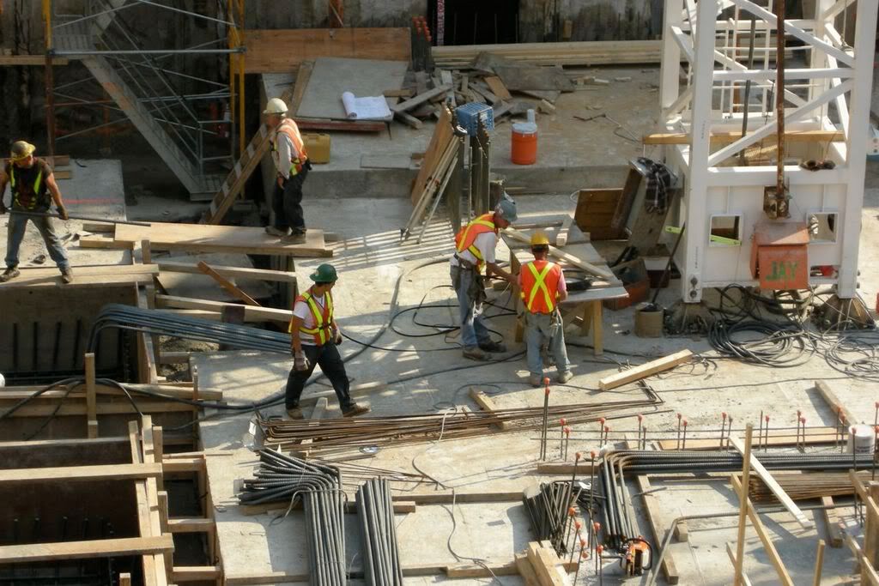
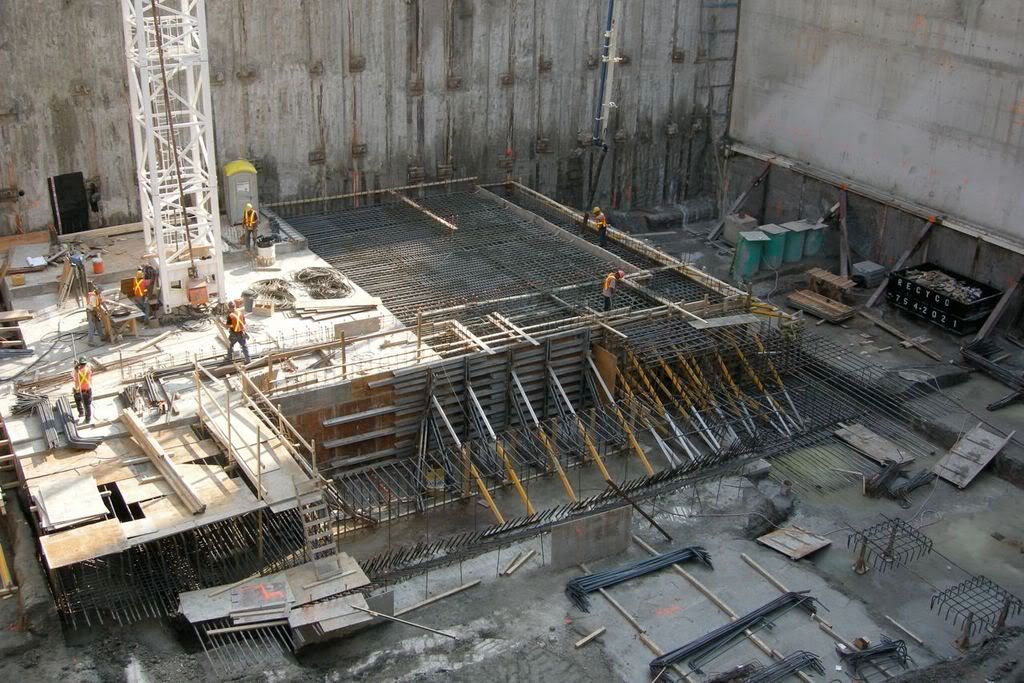
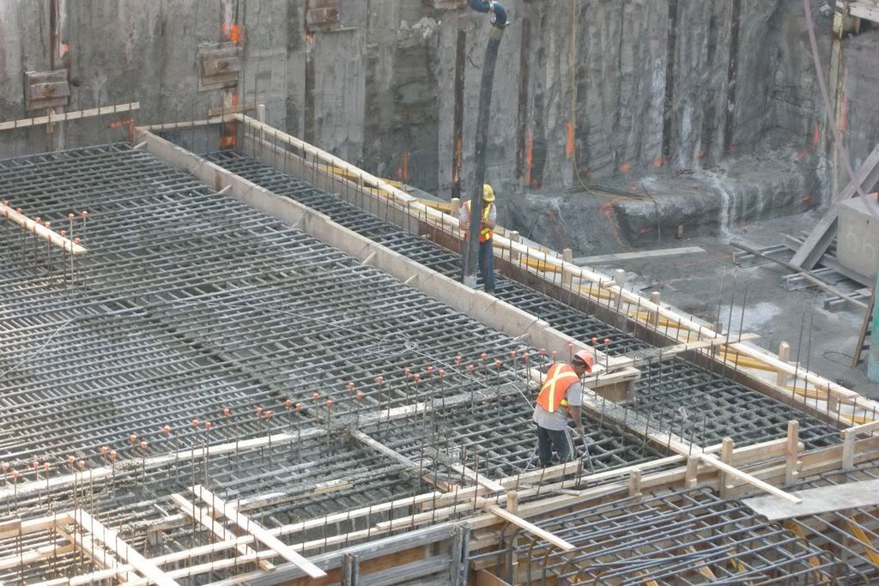
The crane does go up with the building. They then close the hole below it.
^I figured as much but it just seems odd not to place it where there will already be a common shaft from top to bottom. Any ideas on how they choose the ideal position for the tower crane?
I'm just curious about the crane as well. how does the crane adjust one floor higher? is it moved to pour the concrete in its place?
Any ideas on how they choose the ideal position for the tower crane?
I figured as much but it just seems odd not to place it where there will already be a common shaft from top to bottom
