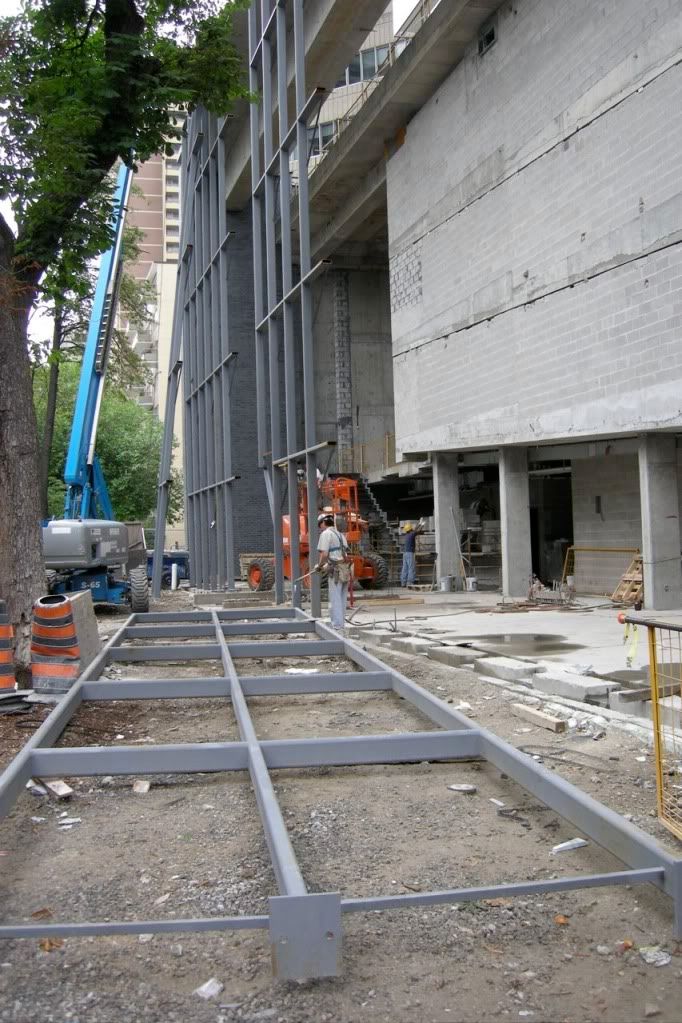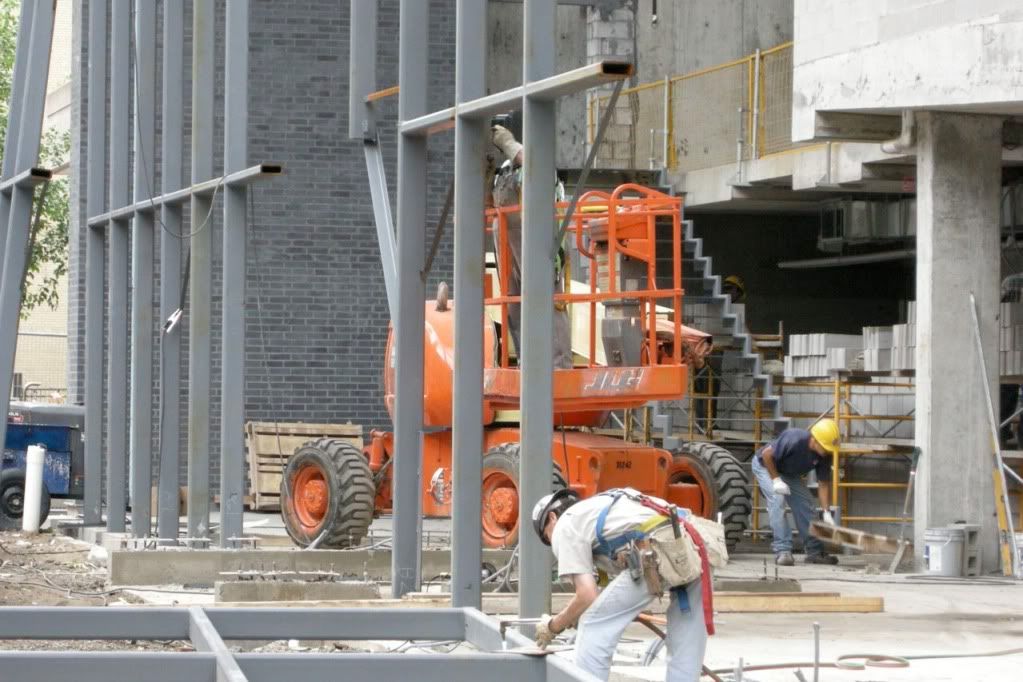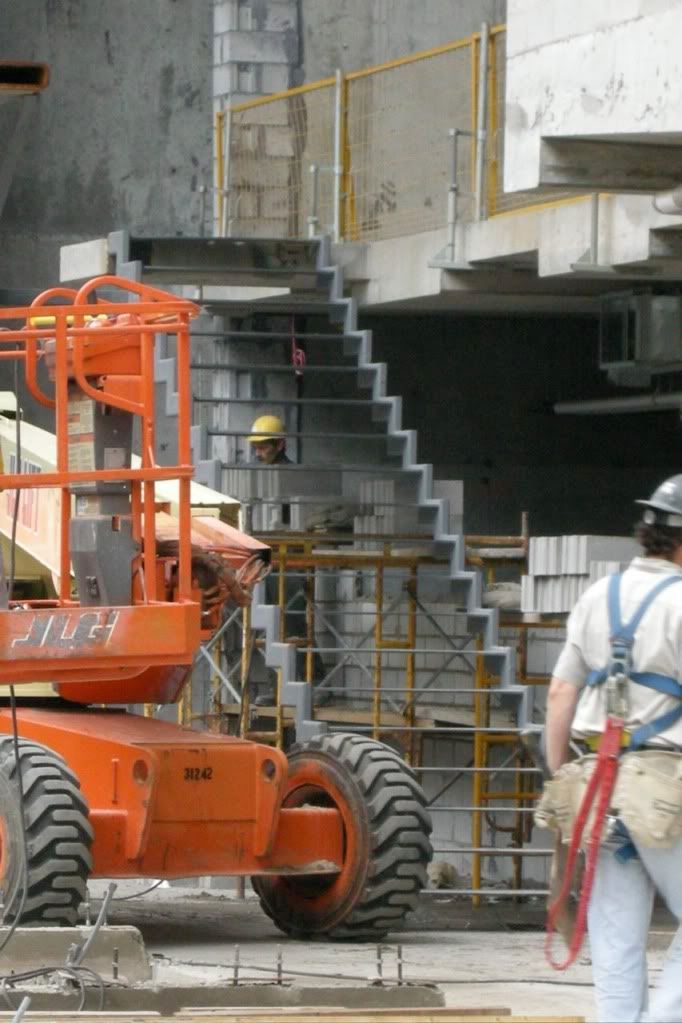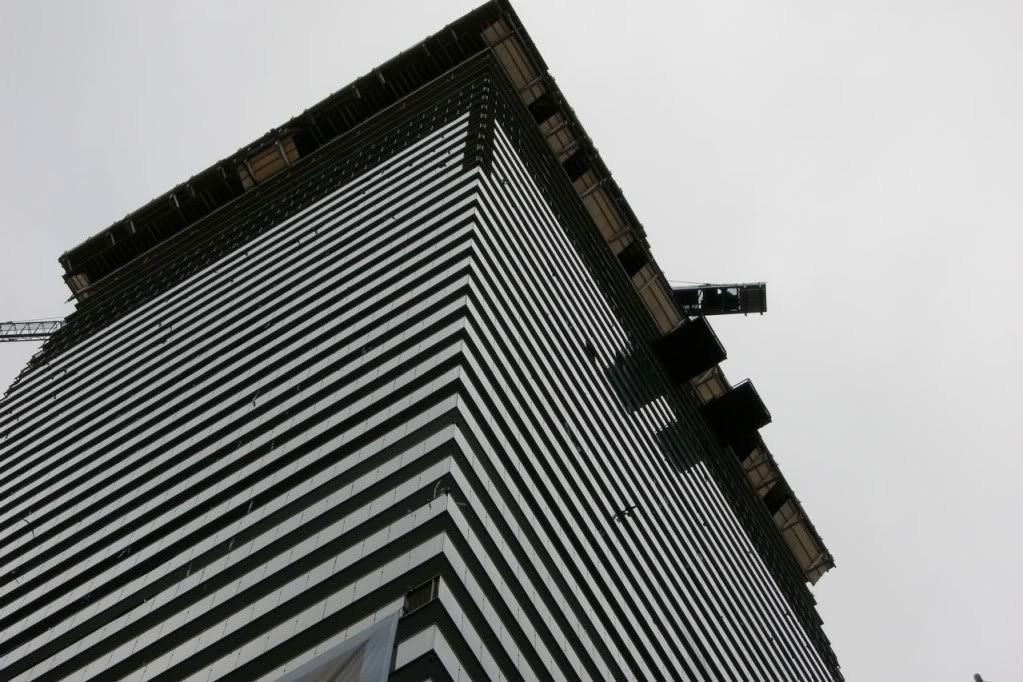casaguy
Senior Member
Great progress. The frames are being erected for the 4 floor high wall of glass. Looks permanent. I'd prefer it they were frameless too, but I'm not sure of the structural issues with this.


The stairs to the 2nd level of the lobby are being constructed.

Looks like the rim of Casa's hat definitely hangs over.



The stairs to the 2nd level of the lobby are being constructed.

Looks like the rim of Casa's hat definitely hangs over.







