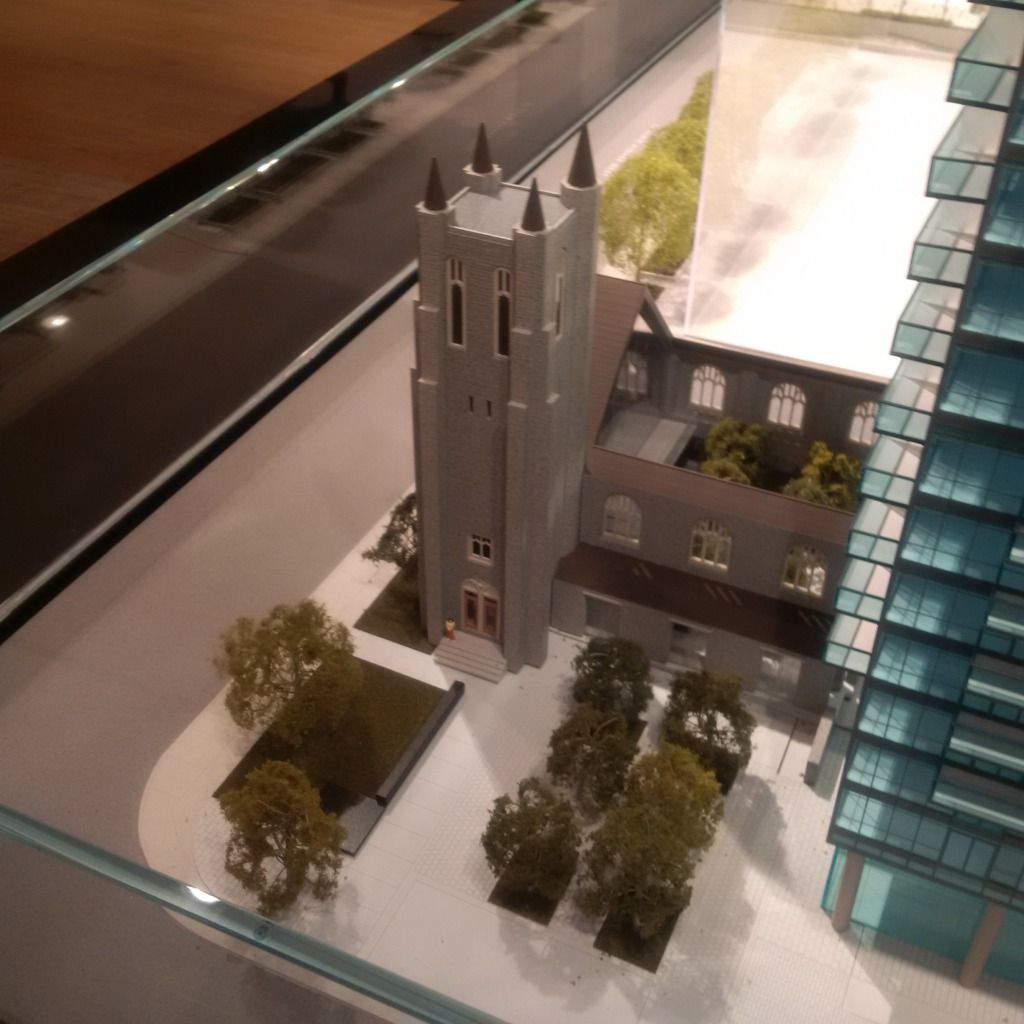Automation Gallery
Superstar
129 ST CLAIR AVE W
Ward 22 - Tor & E.York District
To construct a 28-storey mixed use condo building containing 292 residential units for a residential gross floor area of (21 141 m2). The location and floor area of the proposed retail associated with this proposal has not been provided upon this submission. A total of 1093 m2 of amenity space will be provided with 509 m2 of interior amenity space located within the first floor and second flor, and 584 m2 of exterior amenity space provided at grade. A total of 259 below grade parking spaces will be provided of which 228 are residential parking spaces and 28 are visitor parking spaces. A total of 219 bicycle parking spaces will be provided, with 175 for residents, and 44 for vistors. The remain 131 bicycle parking spaces will be provided below grade in a garage area. Note: Plans indicate church will be maintained
Applications:
Type Number Date Submitted Status
Site Plan Approval 13 269709 STE 22 SA Nov 25, 2013 Under Review
Ward 22 - Tor & E.York District
To construct a 28-storey mixed use condo building containing 292 residential units for a residential gross floor area of (21 141 m2). The location and floor area of the proposed retail associated with this proposal has not been provided upon this submission. A total of 1093 m2 of amenity space will be provided with 509 m2 of interior amenity space located within the first floor and second flor, and 584 m2 of exterior amenity space provided at grade. A total of 259 below grade parking spaces will be provided of which 228 are residential parking spaces and 28 are visitor parking spaces. A total of 219 bicycle parking spaces will be provided, with 175 for residents, and 44 for vistors. The remain 131 bicycle parking spaces will be provided below grade in a garage area. Note: Plans indicate church will be maintained
Applications:
Type Number Date Submitted Status
Site Plan Approval 13 269709 STE 22 SA Nov 25, 2013 Under Review


