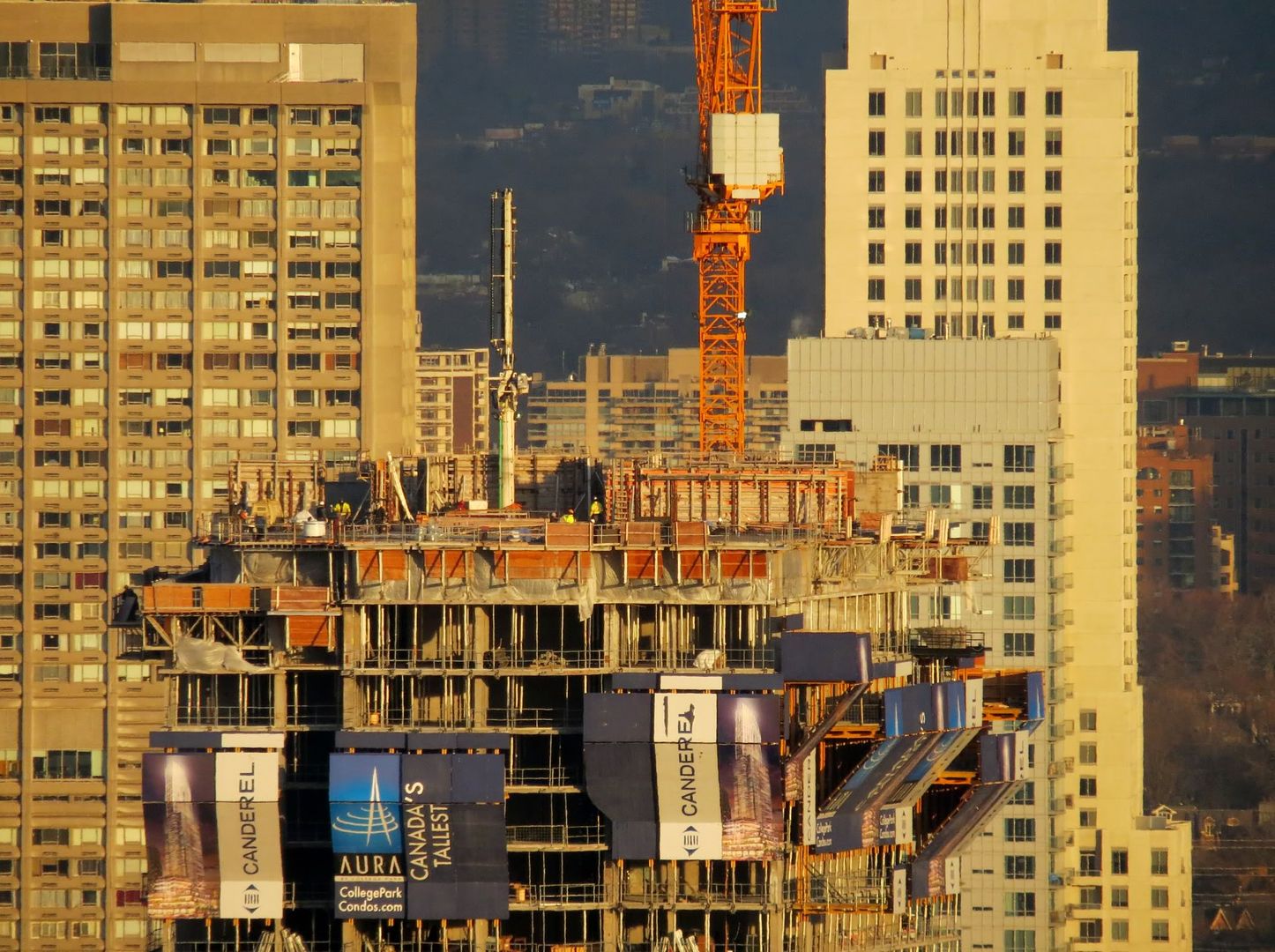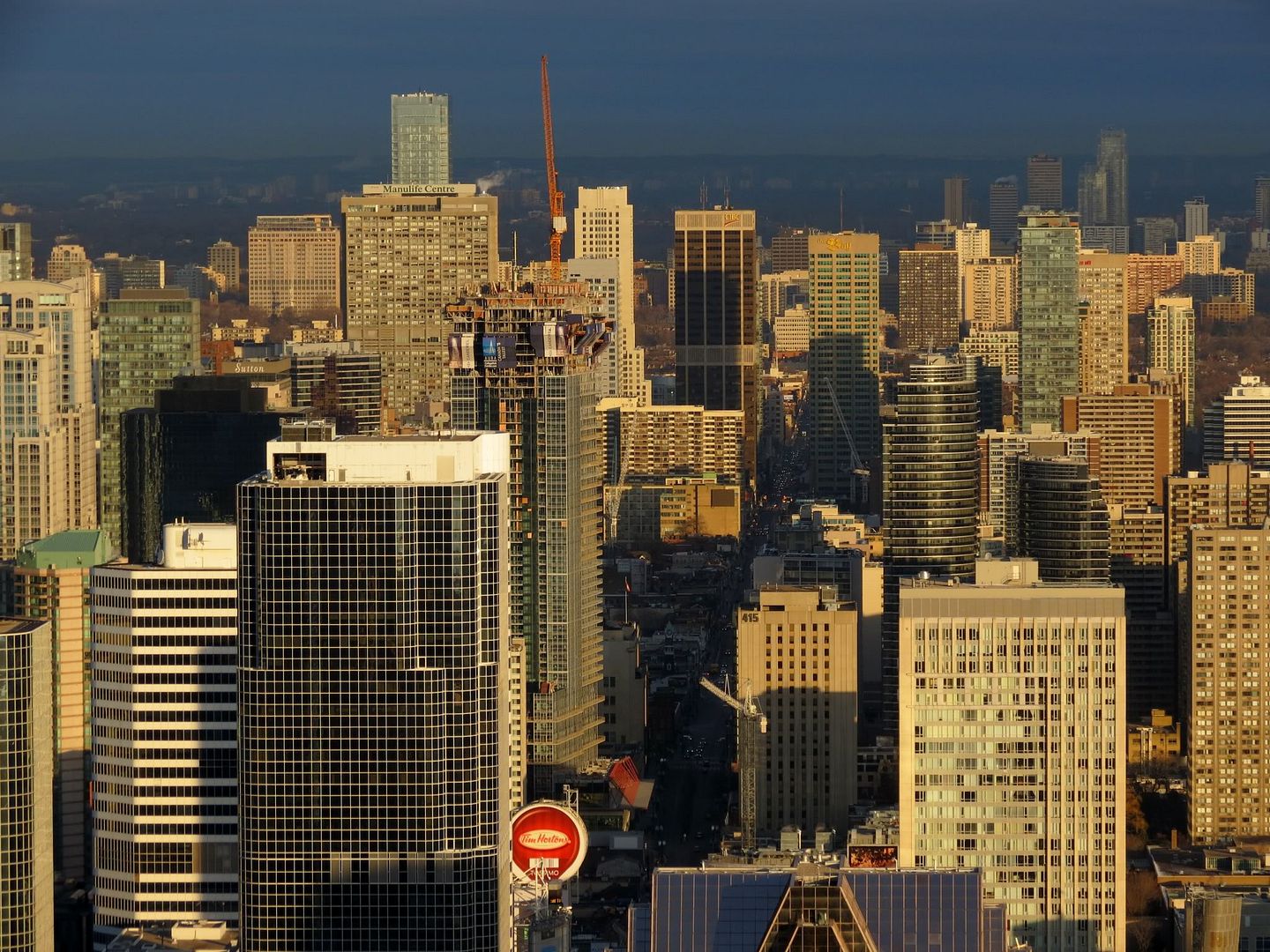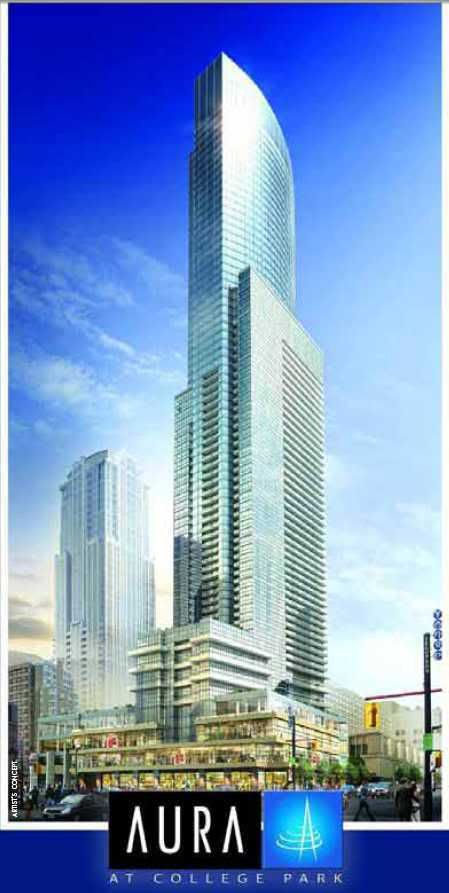jetsbackincanada
Banned
I'm not so sure it's the design at fault here, so much as the materials used and the uninspiring retail contribution. Good news is, these things 'could' be mediated at some point. In the meantime it is much better than what was there before.
Thanx for this!!! !I could not agree more.... O live right south of downtown Mpls, in a wedge of inner city called Uptown.. ( Between Hennepin, and Lyndale, south to Lake st..... It is an a rea that has been redeveloped, a ton since the early 90s. In the last 8 years we have seen a lot of condos and lofts and apts... Difference is not ONE, is greater than 4 storys!!!
There is such a resistance to height density, and urban walkable living here!!! If there is any place in all of Minnesota , that could have been built tall, it would be here. They have driven all the artsy and mom and pop shops out already for their Apple stores, Victoria s Secret, and MAC....ETC.....
The entire area has become overtaken, by suburban targeted nite clubs, and restaraunts, even the neighborhood bars have been driven away!!
This is not a "quaint area" as the locals squeel, it is a completely mixed area, thats trending urban . Yet the auto infrastructure, and peoples mindsets are so used to the commute , and the un walkable city, that this old sprawl persists , and we have rebuilt entire city blocks! ! ALL 4 STORYS..... ALL OF THEM.. There must be over a dozen really big yet flat new develpoments!!!
I would be THRILLED by 1 M5V!! One N1, a Met, give me the Uptown??
Our short and flat new blocks, are as banal architecture, ig not worse as your 50 and 70 story towers.. In fact some of these are much worse than anything you have "suffered thru"!
This picture doesn't begin to tell you how CHEAP this project is, I had toys with more real looking facades as a kid in the 70's.!!! Its so awful, and it falls apart all the time... Those FAKE fronts look so so so cheap and fake in real life!
Thats not brick, its hardware store type faux brick!!!!!!!!!!
Attachments
Last edited:









