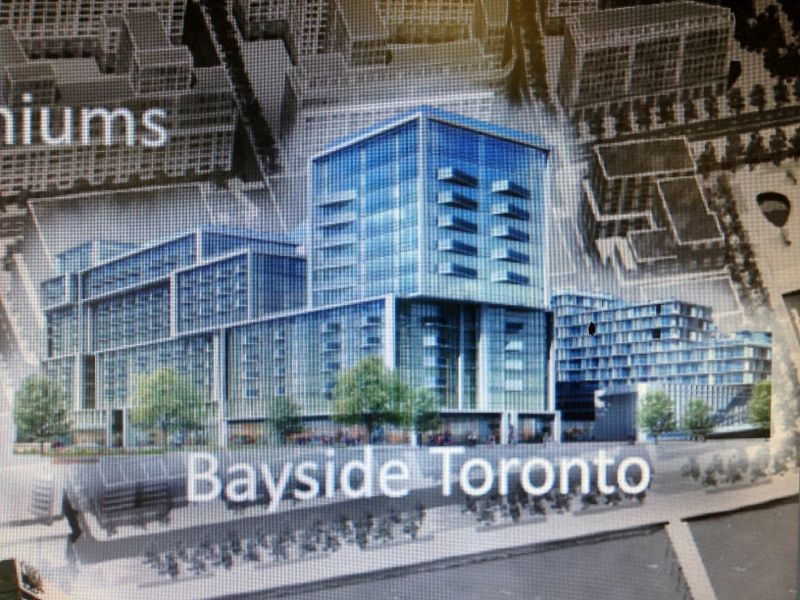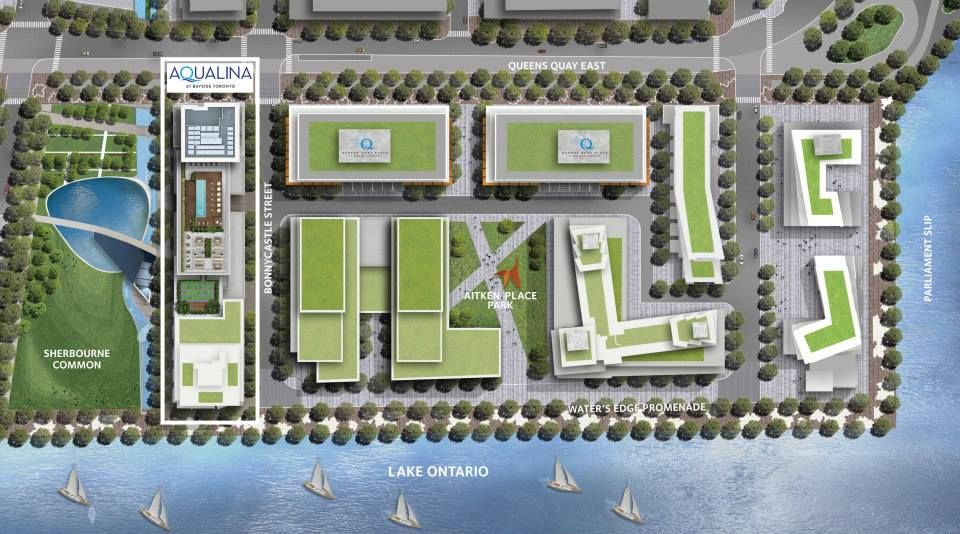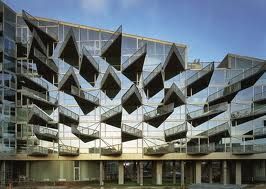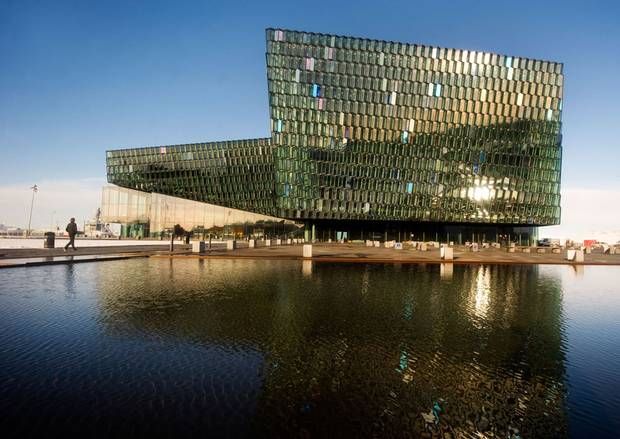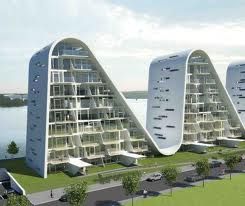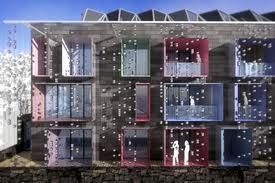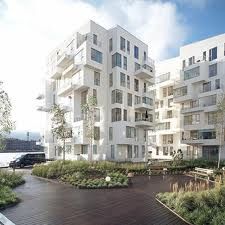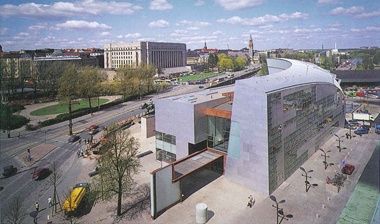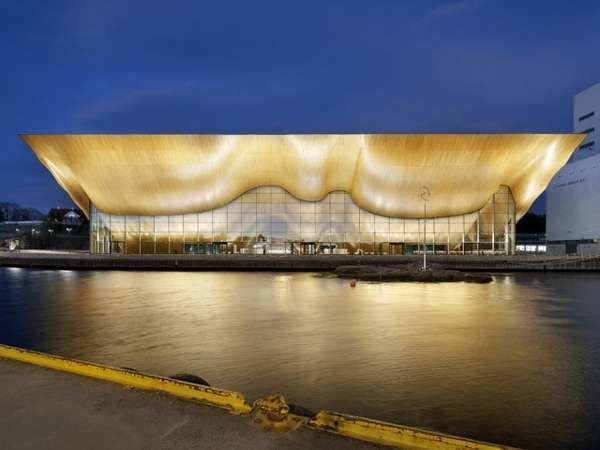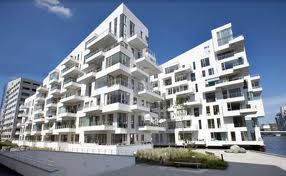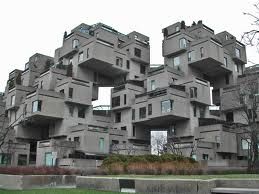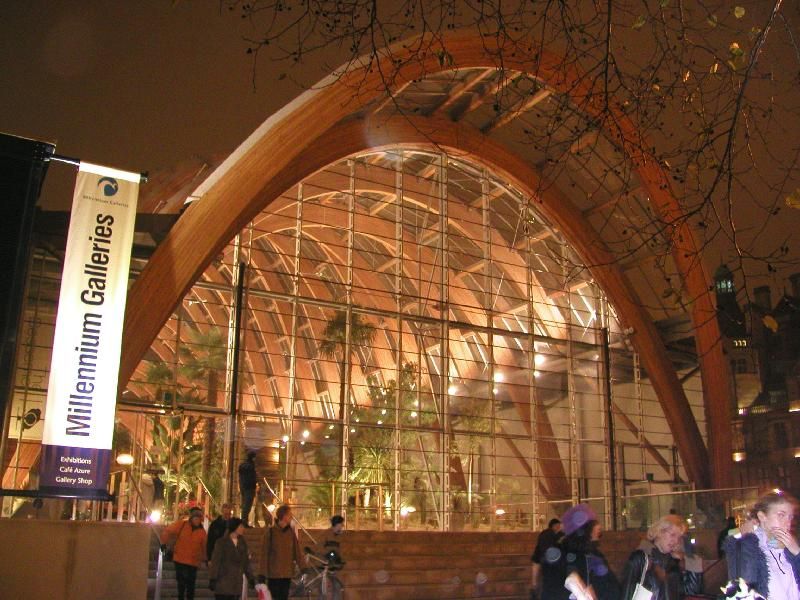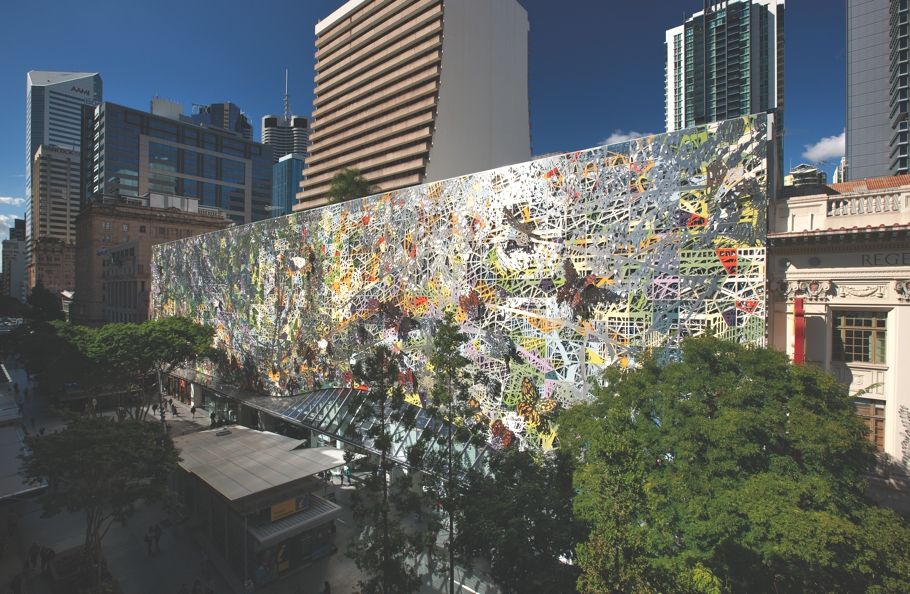raype6
New Member
Why have a building at all, why not make this grand lot a public square?
Your question is misguided for 2 reasons:
1. There is no money to pay for it and not having the money to pay for your hypothetical park is not just Toronto small mindedness. Grand boulevards and their amenities like the parks and museums of the Ringstrasse in Vienna were paid for by selling public land to private developers who built 5 star hotels and apartments.
2. Even if free money were available, large parks that are not ingratiated into residential/educational/commercial space like the often referenced Grant Park in Chicago are very much out of vogue. Having been to Chicago more than most I can tell you that 95% of the time Grant Park is a desolate place. It is just a large expanse of grass with a giant fountain.
Arguments about the quality of the development aside, just having a park would not add very much to the city and would cost a fortune.





