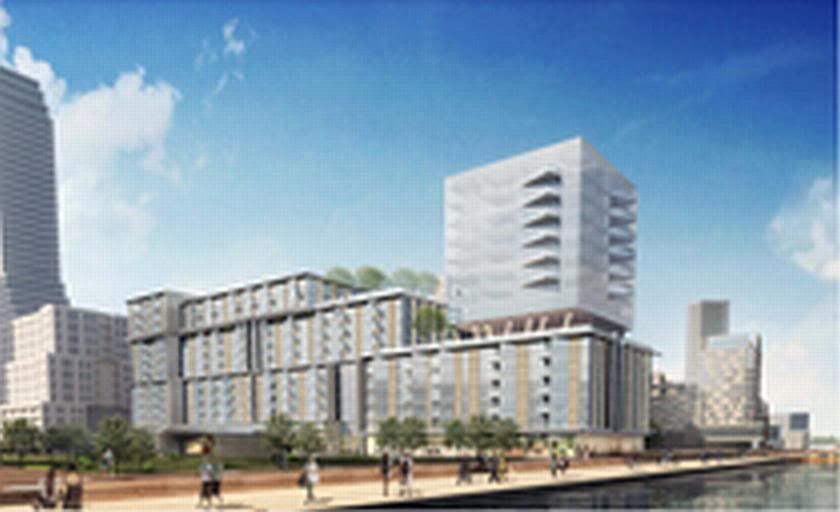Tridel's not confirmed yet, by the way, but I'm not sure what other conclusion to draw.
42
42
It looks like Hines is partnering with Tridel to deliver the condo portion of Bayside.
42
Brutal news. This project is a a write-off now.
The Winter Garden component is still there - per the Sept 12 WT DRP minutes:
http://www.waterfrontoronto.ca/uploads/documents/wdrp_minutes_september_2012_final_1.pdf (p. 5-8)
AoD


It's pretty simple actually. The building in the first image was generated as part of the wider precinct planning study and simply shows the desired massing along the park's edge with a few 'details' thrown in. The second is how the architects (Arquitectonica, IIRC) have interpreted and realized that form. The winter garden is still in there, though it's lost its glass roof and has essentially been relegated to an enclosed, mid-block passage.
I'm not defending the building in any way (I'd prefer something like Atlantis or Imperial), but simply explaining how things came to be.
It's funny how a general planning study with some "details thrown in" produced far better architecture than the actual design from the legitimate architect.
It's funny how a general planning study with some "details thrown in" produced far better architecture than the actual design from the legitimate architect.