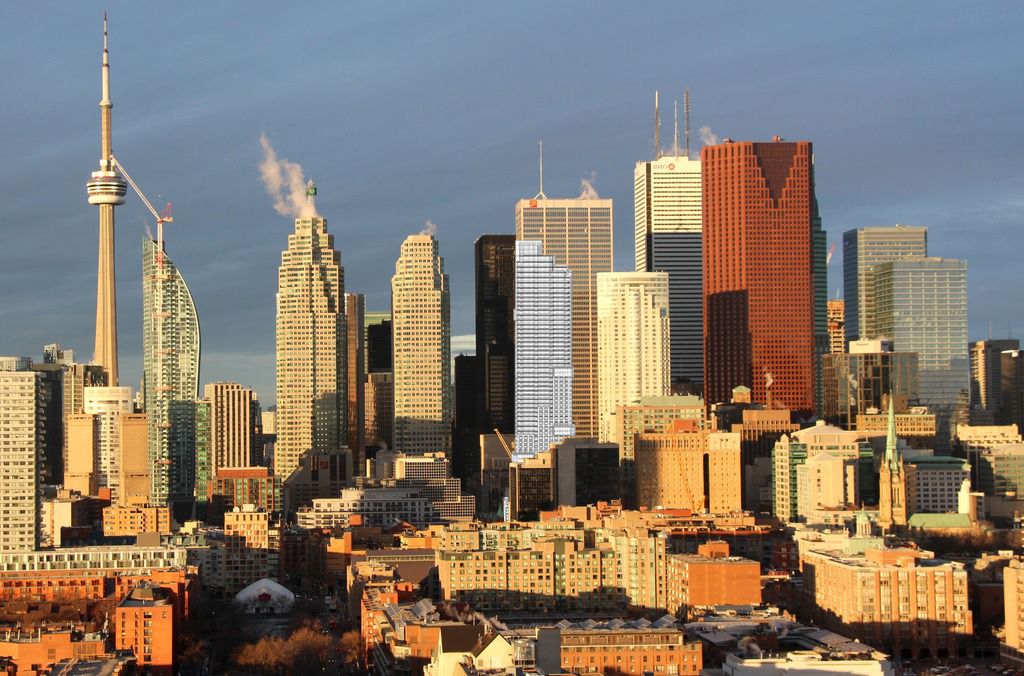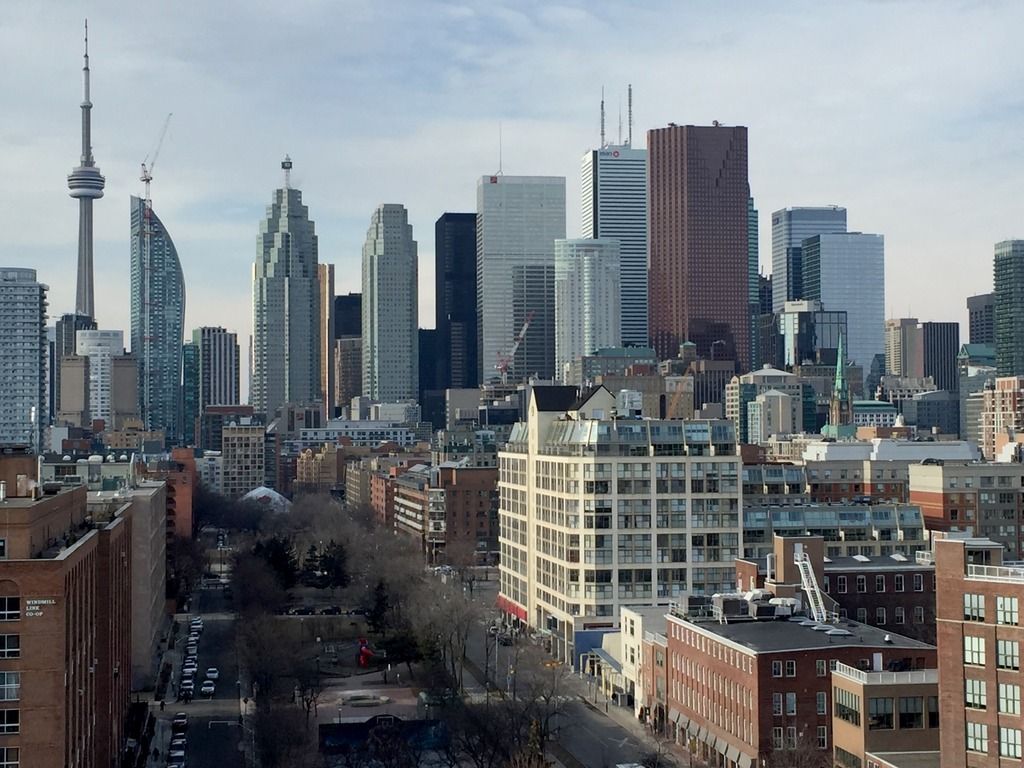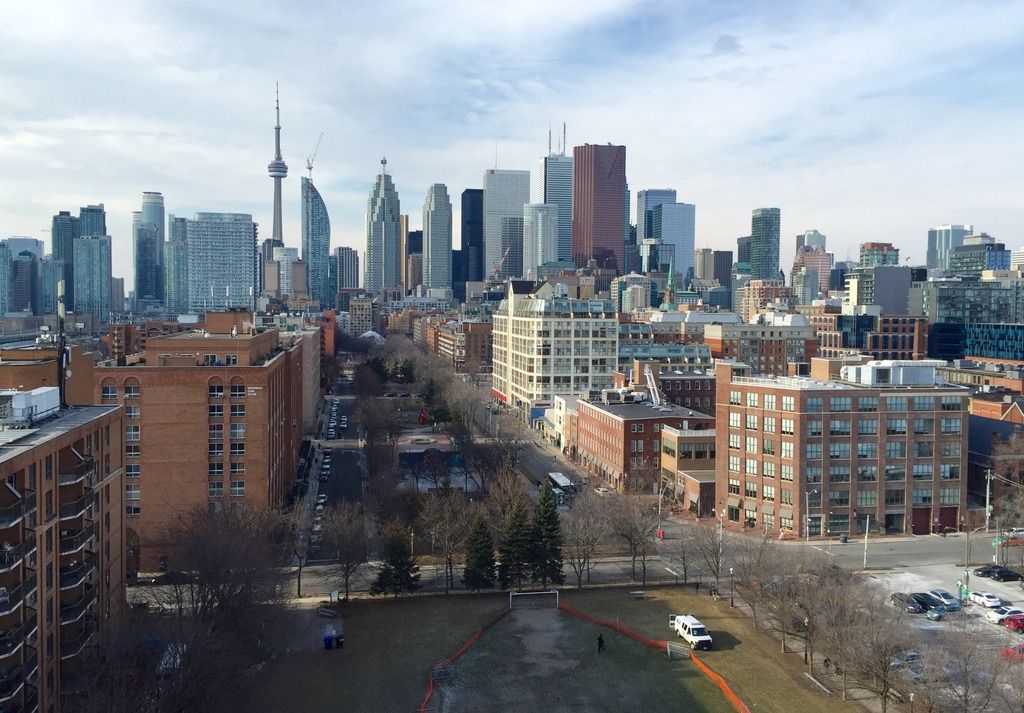Ryan_T
Senior Member
If the building heights reported in The Skyscraper Centre website are accurate, then 88 Scott Street's highest roof line (it has a staggered roof profile - see East Elevation rendering in post #1236) should line up with the bottom of 181 Bay Street's mechanical penthouse. So to your shadow analogy, and using CCW as the backdrop, 88 Scott Street will top out approximately three (3) CCW floors above the shadow and/or 6 CCW office floors below the CIBC logo (clear as mud, right?).
Crystal Mud.
It's not going to hide, and that's excellent shadow placement.
Edited Razz's. You have an amazing view of the city.

Last edited:






