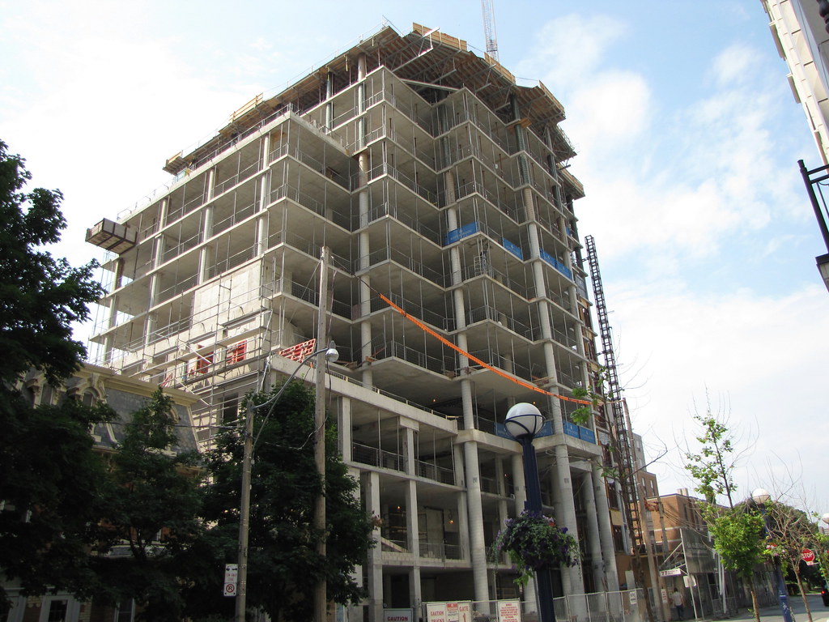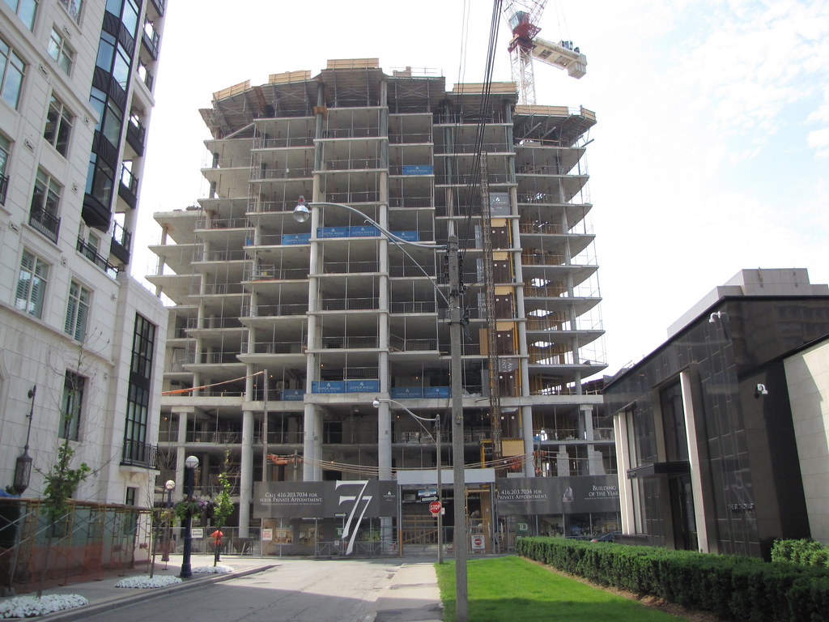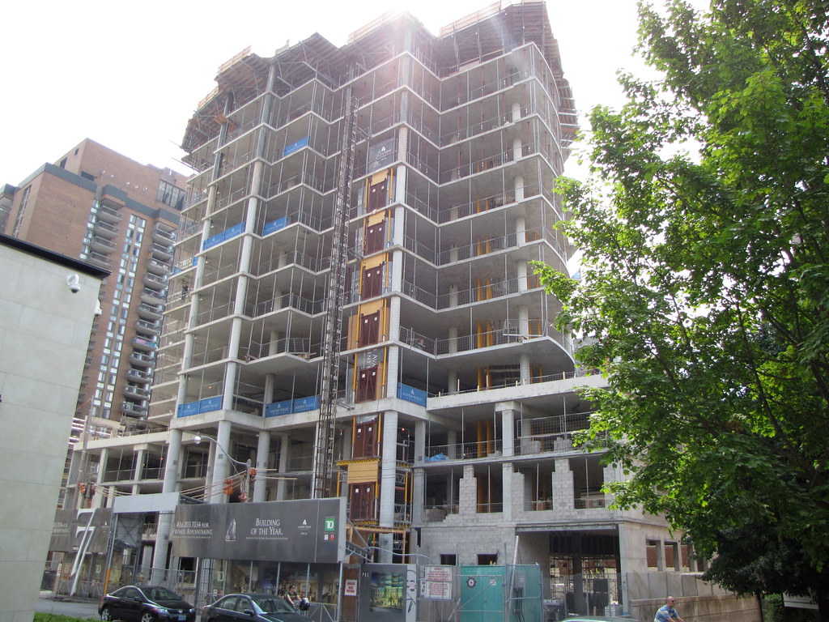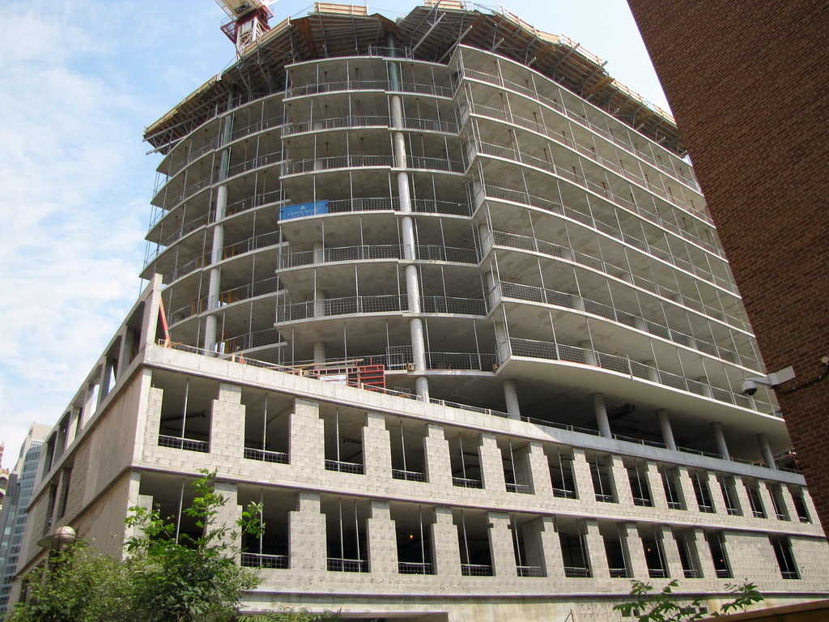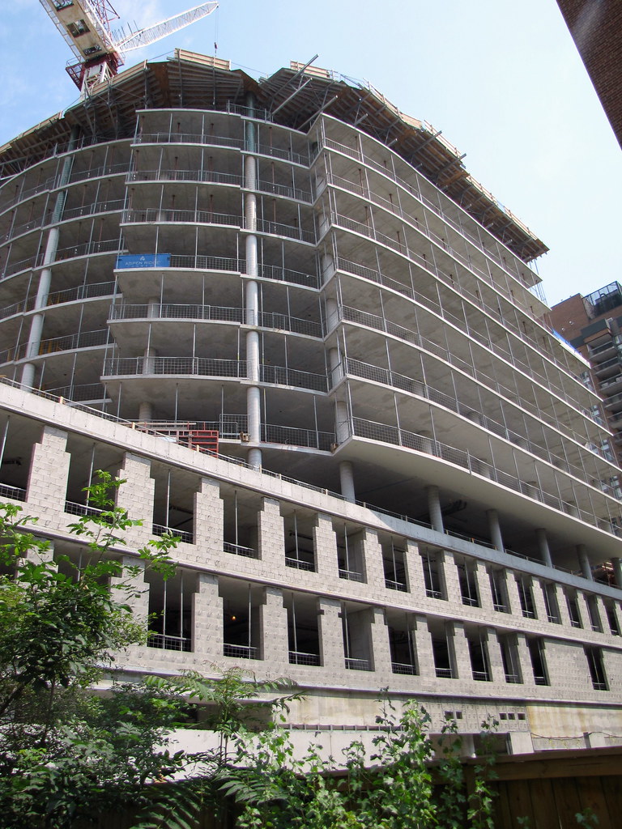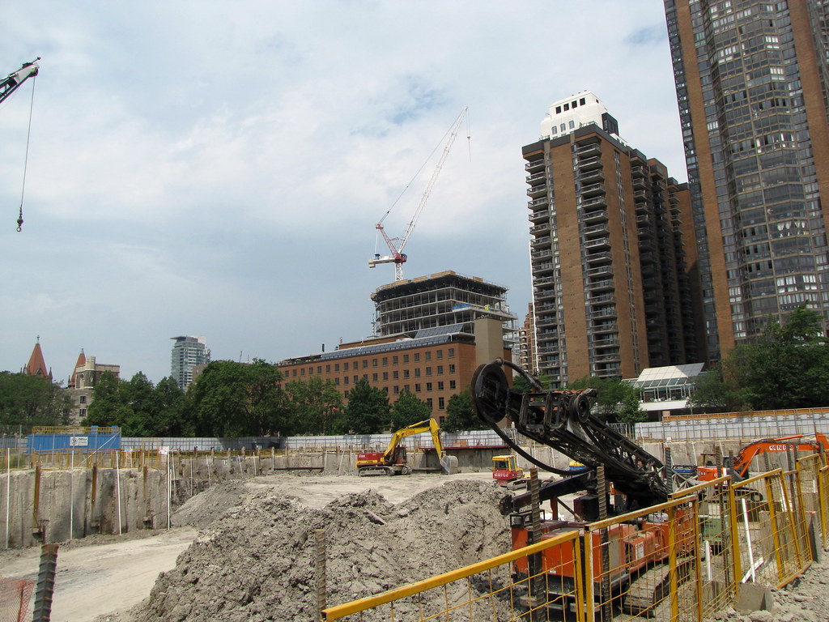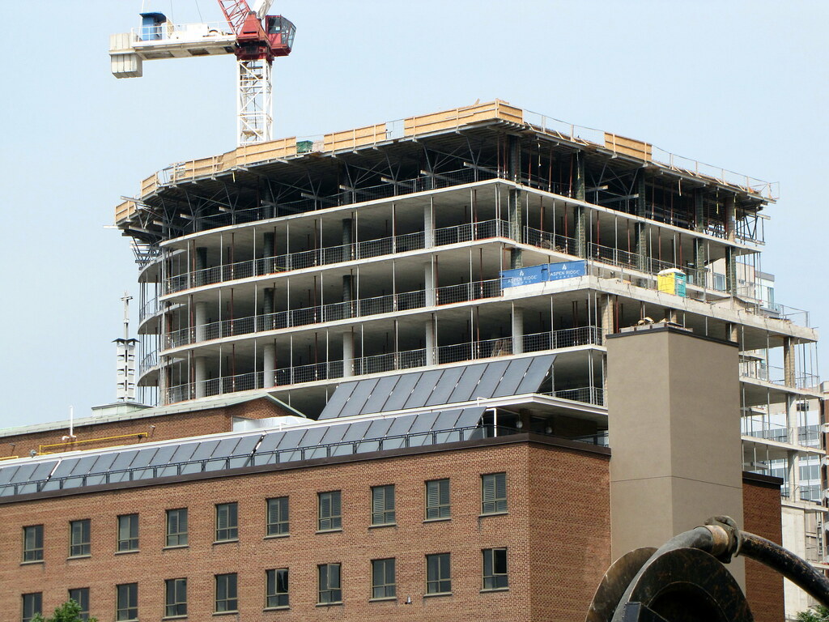Jasonzed
Senior Member
from today















.... I am curious about your thoughts now; the initial image you posted here in no longer on the web. i never have seen that one so i cannot compare. maybe you can tell me if the project outcome surpassed your expectations? i am doing research on architecure and developments in various areas, this being one of them. kind regards,-jAnd the winner of this year's "Don't worry about a professional rendering, we'll get your ....







