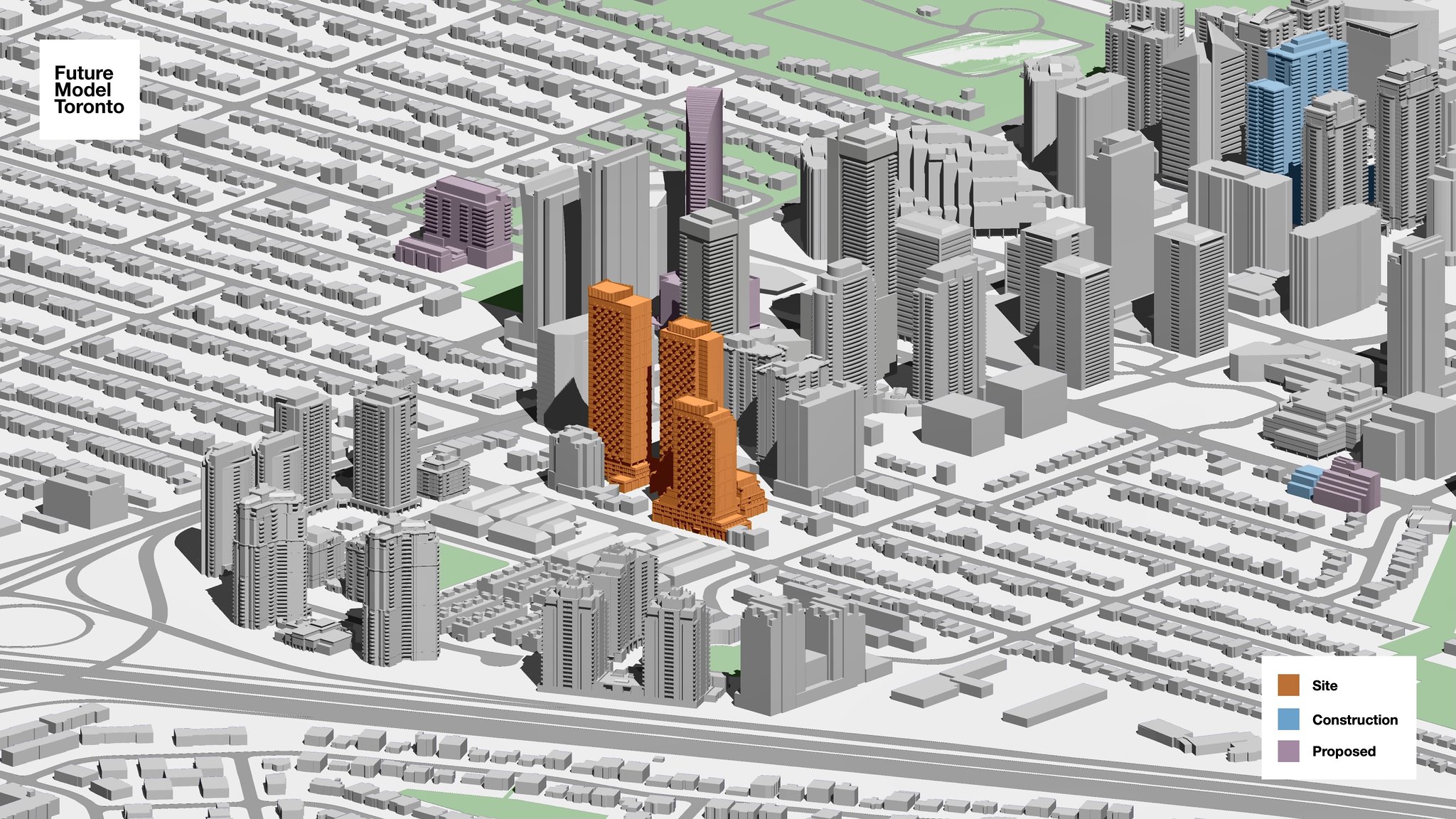WislaHD
Superstar
Curious details in the Block Context Plan for the possible future of the surrounding lots:


I've read a number of your posts on this and related topic - wow, you've got a great grasp on what is going on here! As a local resident, to say that my life has been impacted by all this mess is to say the very least! Wonder if anything at all can be be done by the locals to speed up the process of road completion?Yeap,... from page 59 of the Planning Rationale in the Overall Conclusions section.
Trust me, Mr.O isn't interested in making friends with CityStaff nor the local City Councillor. Mr.O have had countless battles with CityStaff & local City Councillor,.... and Mr.O wins,... and he will appeal until he wins. Mr.O always win! And he will brag about it too - constantly. Here, Mr.O might not get the 10.58FSI density proposed but Mr.O will easily get double the 4.5FSI density (especially after more adjacent lots start selling) via OMB/OLT like many other proposals from North York Centre Secondary Plan that was recently appealed to OMB/OLT. Mr.O probably won't get the proposed height of the 40-storey and 37-storey towers,... floors will likely be chopped here and added to the 26-storey tower to get about 30-32-storey for each tower to match the 100m height limit of North York Centre Secondary Plan area and podium size will increase to ensure the 1046 units proposed. Here, I'll be betting on Mr.O because Mr.O always win!
I'm just surprise Mr.O's Planning Rationale statement didn't read "the local City Councillor is old and outdated"! That basically sums up the animosity Mr.O and the local City Councillor has for each other,... trust me, Nooo-body's interested in making friends!
That's too bad the holdout lot gave in. It would have nicely broken up the massing of the 4-storey podium. Now it just looks big and uninspiring.
What the house owner @46 Avondale can do as the 26-storey building stands up beside his house starting 4-storey podium? Will the developer treat 46 Avondale house in the same way as Citylights project did to the house @93 Broadway Ave?
View attachment 377698View attachment 377699
Why wait 30 years? Heritage will probably designate it next month in one of their swooping random lists of "important buildings", while missing the buildings that actually have massive historical significance.It looks so odd we may as well designate it as heritage in 30 years
Why wait 30 years? Heritage will probably designate it next month in one of their swooping random lists of "important buildings", while missing the buildings that actually have massive historical significance.
It does look a little weird but soon it would probably be sold to a development company or developer looking to build a modern house.What the house owner @46 Avondale can do as the 26-storey building stands up beside his house starting 4-storey podium? Will the developer treat 46 Avondale house in the same way as Citylights project did to the house @93 Broadway Ave?
View attachment 377698View attachment 377699