gbelan
Active Member
tall and slim.i love it.

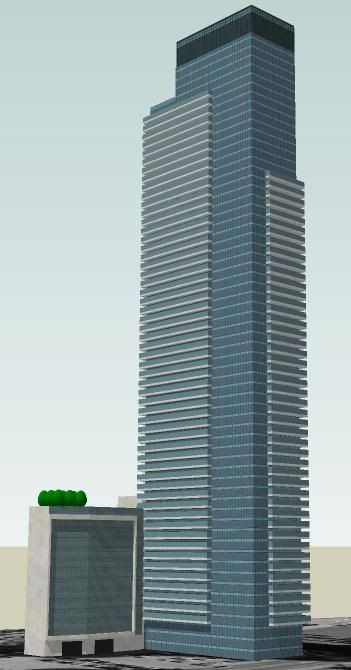
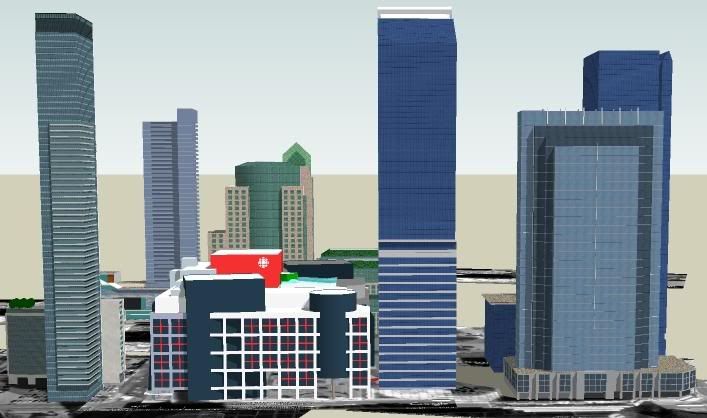
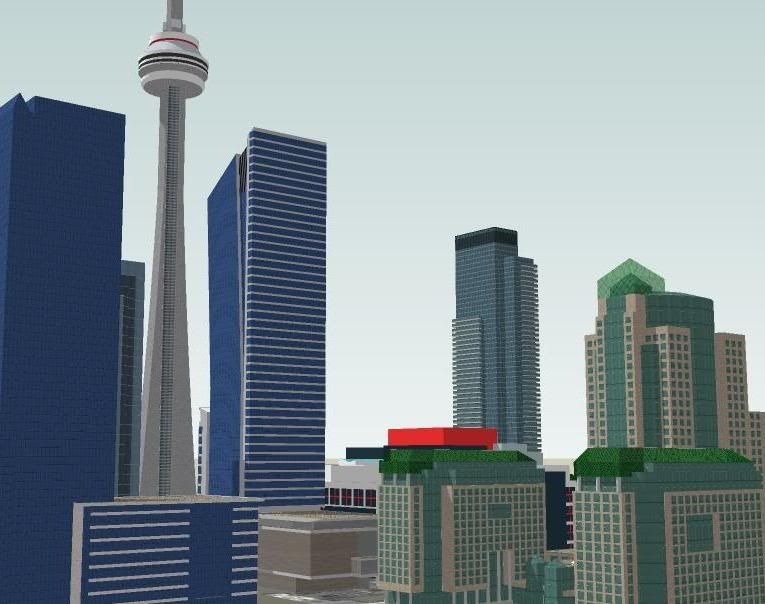
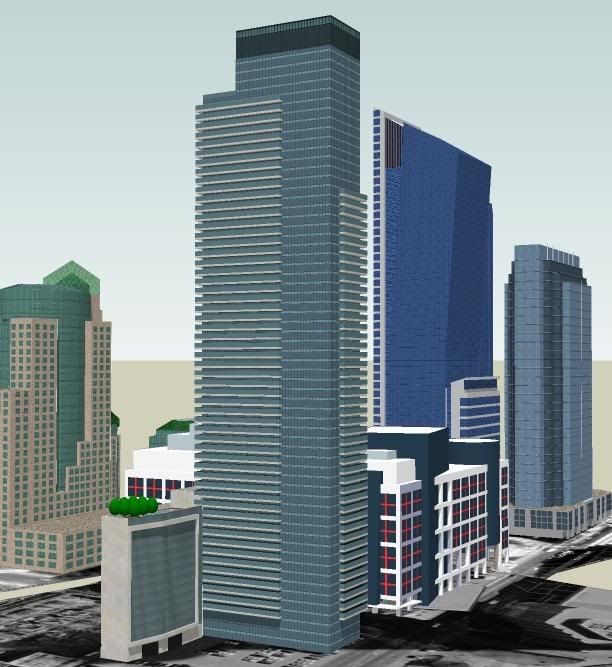
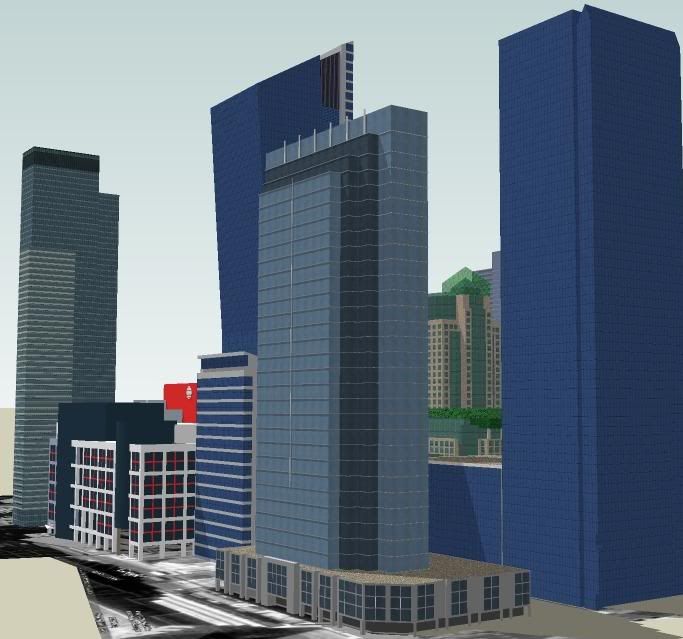
Ok, now I'm confused. The pdf also has written: Height: Storeys: 58, Metres: 183, so I have no idea what the numbers are on that image above.
edit: figured it out. Guess that's the height from sea level. The bottom floor starts at 83.18m. Figured that couldn't be right. So I guess the real total height is closer to 210.8 metres, about 691.6 feet.