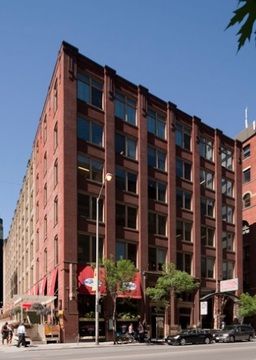ushahid
Senior Member
oh man finally not a box. I was badly fed up of the boxes. went to my dad's gas station and broke 6 or 7 boxes in the backroom yesterday. that made me feel better but my dad got angry at me. btw a very nice office tower. I am really excited to see high quality renders.
