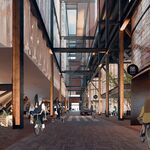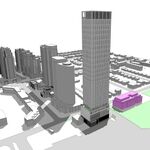MetroMan
Senior Member
Yeah I can see that in the design of the stage now that you mention it. I'm not sure that I'm sold on the stage as a centrepiece though. It's over on one side of the square, and the structure gives the square a "back", closing it off from the east. Good squares tend not to have a front and back. Agreed that the fountains are a fun, whimsical element, but that's why I mentioned that they work as a secondary element like they do at NPS. Both it and the tables and chairs are temporary and easily removed/turned off, making the pair an ineffective centrepiece. What's needed is something permanent, solid, prominent. Again, I realize that something like that would compromise the original vision of the square, but I don't think that vision was very good to begin with. Like 3Dmentia said, it's not rocket science.
I think too many designers and architects look down on tried and tested design principles and are always trying to do something new, even if that new thing is inferior.
Again, that was also a victim of the city’s basterdized changes to the architect’s design.
The square had no back or front. It was a pretty ingenious design with a slope providing a continuous flat square that gradually became the stage which itself became a garage entrance. The other side of the stage transitioned to stairs facing “The Torch”. I used to sit on those steps all the time. The stage itself was always populated with people sitting around.
If anything, it was Rogers who failed to create street interest on the CityTV building that lead the city to eventually just decide to make that side “the back” after which they installed a storage shed. They ruined it.
I can’t find an image from the other side but Victoria St side of the square was anything but a “back”. It was just as open and inviting.
Last edited:





