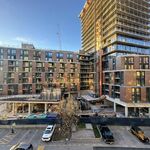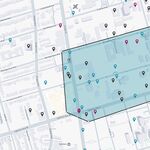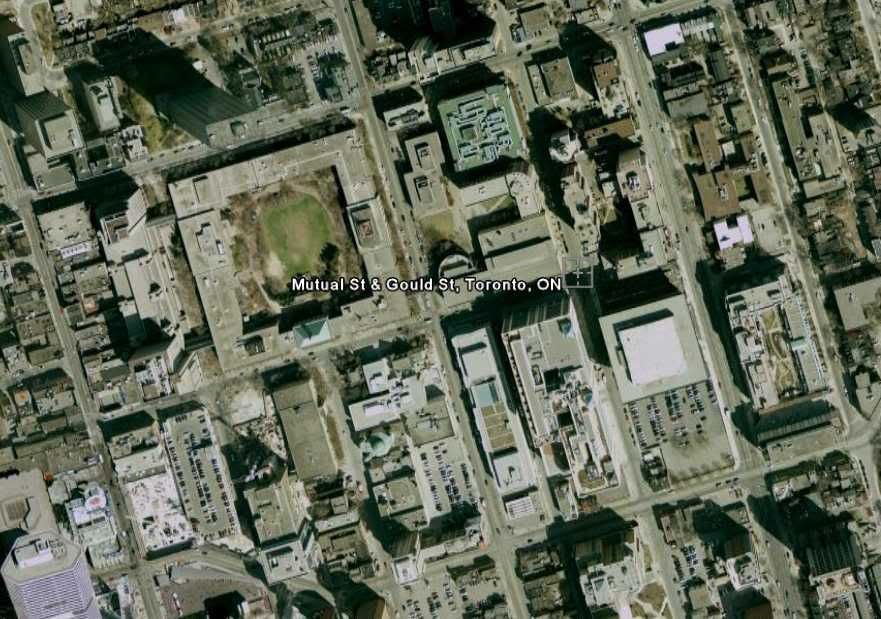From the Star, by Hume again:
Ryerson plan will transform downtown
University's plan to transform campus with architectural excellence will revive downtown area, accommodate more students and put people first
Feb 26, 2008 04:30 AM
Christopher Hume
Urban affairs columnist
More than ever, the future of Ryerson University is the future of downtown Toronto. After being ignored for decades, the full extent of the connection between the two is finally coming clear.
In 2005, Ryerson commissioned a team of designers to prepare a master plan for the campus. That report won't be presented until the end of March, but it proposes changes that would transform the inner-city institution top to bottom.
Prepared by KPMB, Ken Greenberg, Renée Daoust and the IBI Group, the scheme calls for a radical rethink of a precinct that neither the school nor the city has taken seriously in the years since Ryerson was founded in 1948.
That's why RU today is a mess; despite a student population of more than 24,000, it remains bleak and hostile to pedestrians, not to mention students. It exists within the city, but also despite the city. Now the time has come for the two to make up.
"This is not a traditional master plan," explains KPMB architect Marianne McKenna, who headed the planning team. "It contains a number of principles intended to enhance student life and lead growth."
First among those principles is intensification; according to McKenna, Ryerson could easily find a million square feet rebuilding existing structures more densely. In one of its boldest moves, the report advocates tearing down the fortress-like Kerr Hall and replacing it with a series of bigger buildings, one on each side of the Quad. These buildings would be taller than but not as long as the four wings of Kerr. This would create much-needed entrances at each corner.
The second principle – putting people first – makes a lot of sense, but will require the co-operation of other players, namely the city. The single most dramatic gesture would be to close Gould St. between Yonge and Church Sts. That would help make Ryerson a truly pedestrian precinct, and provide the means to establish a genuine campus, one that belongs to students.
Unfortunately, Toronto Life Square, that blight of a building nearing completion on the northeast corner of Yonge and Dundas, was designed so its loading docks can only be accessed from Gould. As well as being another sign of Toronto's failed planning process, it compromises Ryerson's dreams. Of course, there are ways to deal with this, most likely through timed vehicular access, remote-controlled bollards – or dynamite.
McKenna's team presents three options, all of which close Gould around Victoria. None go far enough, however. Gould should be pedestrianized all the way from Yonge to Church, and Victoria and Bond from Gould to Dundas.
"I think closing Gould will lead the process," says Ryerson president and CEO Sheldon Levy. "We can't be passive to the city-building aspect of the plan."
He also admits proposals he once worried would be viewed as "radical" are now seen as "moderate."
The appetite for change is growing; suddenly ideas like closing Gould, tearing down Kerr Hall, and turning the recently purchased Sam The Record Man site into a student centre with bicycle-only parking make eminent sense.
Indeed, we are starting to grasp that old ways of doing things – handing over cities to cars and building hideous schools – are irrational and destructive.
McKenna's third principle – architectural excellence – is also one whose moment has arrived. The first test will come on Yonge, where Sam's will be rebuilt. For the first time in a long time, hopes are high.
"There's optimism that things are changing," Levy insists. "My job will be to create an administrative structure that requires future decisions be made in conformity with the plan. We can't go on thinking just about more roads and more cars."
_________________________________________________________________
Unfortunately, Toronto Life Square, that blight of a building nearing completion on the northeast corner of Yonge and Dundas, was designed so its loading docks can only be accessed from Gould. As well as being another sign of Toronto's failed planning process, it compromises Ryerson's dreams. Of course, there are ways to deal with this, most likely through timed vehicular access, remote-controlled bollards – or dynamite.
Did Hume even do his research before coming up with this? Ryerson (though the previous administration) had its' part in the TLS mess directly. They owned the parking garage on Victoria; they participated in the scheme by trading air rights for the right to use the theatres as lecture halls in order to, at the time, handle the double cohort. Beyond that - the loading docks for the Ryerson bookstore has ALWAYS been there, and given the fact that the garage didn't went down, where do you suppose one can put the loading docks for Metropolis? Dundas Street? Get real.
AoD







