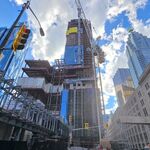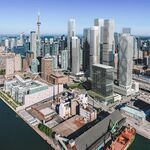I wanted to create a new thread but decided to do a forum search first and found this old thread. I'll leave it up to the admins (
@interchange42 ) to decide if discussion should be kept in this thread, or moved to a new thread (you may use this and the following post as the OP), but I wanted a place to discuss the
New Public Realm Plan for Ryerson University.
It was covered in this October UrbanToronto article:
Ryerson University Unveils New Public Realm Plan
"
The plan highlights the importance of placemaking, planting, lighting, public art, and greenery, with public feedback putting first priority on Gould Street. Now, new concept designs are revealing an upgraded public realm that puts priority on pedestrian accessibility and safety, while improving the university's campus experience beyond the classrooms.
Among the many improvements being promised, new paving will be a major aesthetic element in the plan. Utilizing durable, high-quality paving materials, the existing pedestrian conditions surrounding the Image Arts Centre, Devonian Pond and the Student Learning Centre will be replicated and extended to the rest of the campus. Repaving efforts will be coordinated with the local BIA to ensure cohesion.
A number of other pedestrian improvements are also proposed, including a new 'Dismount Zone' in the area of Gould Plaza and Devonian Park, where bike traffic would be prohibited on weekdays from 8 AM to 6 PM. Instead, cyclists would dismount and walk their bikes through the area, keeping pedestrian traffic as the number one priority.
Proposed lighting improvements include the addition of "signature" pedestrian scale lighting on Gould, Victoria, Bond, and Church Street, as well as the introduction of decorative lighting in laneways. Other major lighting features being proposed include the architectural lighting of Kerr Hall, and the addition of specialized lighting for main building entrances and terminating vistas. All proposed lighting upgrades would be energy efficient, with the capability of being upgraded to LED lighting in the future."
Official Ryerson Announcement can be found
here.
The PDF of the master plan can be found
here.
Here is how the Master Plan intends to be phased:
Also of interest, how the Church-Gould intersection is planned to be reconfigured:











