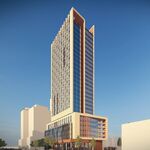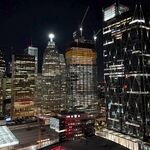alklay
Senior Member
Thanks for that post.
Please, please, please, please strive for decent architecture. I am so sick of reading about how the architecture around that area is allowed to be sub-par because the area is commercial and 'tacky.' I am also so tired of excuses regarding costs for sub-par design.
There was an article today in the New York Times that Zaha Hadid has designed an Art Museum for Michigan State University and the cost: $40 million. And its damn decent looking. Yes, its probably not as big as the proposed student centre (but it is a 41,000-square-foot building) but the design proves that you can strive towards decent, compelling and interesting architecture, and not have to use cost as an excuse for 'boring' (or non-architecture, like the new business building on Dundas, or TLS).
I am not arguing for a starchitect, but decent design would do wonders for this area and maybe push new buildings to strive for something more than grey aluminum siding 'galactic coal carriers.'
Please, please, please, please strive for decent architecture. I am so sick of reading about how the architecture around that area is allowed to be sub-par because the area is commercial and 'tacky.' I am also so tired of excuses regarding costs for sub-par design.
There was an article today in the New York Times that Zaha Hadid has designed an Art Museum for Michigan State University and the cost: $40 million. And its damn decent looking. Yes, its probably not as big as the proposed student centre (but it is a 41,000-square-foot building) but the design proves that you can strive towards decent, compelling and interesting architecture, and not have to use cost as an excuse for 'boring' (or non-architecture, like the new business building on Dundas, or TLS).
I am not arguing for a starchitect, but decent design would do wonders for this area and maybe push new buildings to strive for something more than grey aluminum siding 'galactic coal carriers.'





