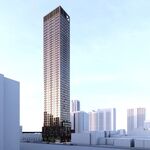Wooba
Active Member
First, your photo appears to be an exterior wall. For the scope of this discussion we are talking about walls between units. Secondly the fact that there is no insulation shown here is meaningless since it's not finished.
I'm not saying you are wrong on what you've seen, but this picture proves nothing.
I just asked the drywall Foreman on my job and he said he's not aware of any method that does NOT require insulation.
He said it's typical to build two adjacent walls, each with insulation and double drywall. He said the total thickness would be around 10".
Are you sure you were not looking at internal suite walls? They do not require insulation and can be very thin.
I'm not saying you are wrong on what you've seen, but this picture proves nothing.
I just asked the drywall Foreman on my job and he said he's not aware of any method that does NOT require insulation.
He said it's typical to build two adjacent walls, each with insulation and double drywall. He said the total thickness would be around 10".
Are you sure you were not looking at internal suite walls? They do not require insulation and can be very thin.




