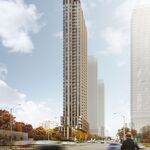Condo Madness
New Member
Nice to know that there are other gems out there. I thought that we were a rare bird.
There is one unit for sale now. 1200 square feet, two bedrooms and a den for just under $300K. A 40 minute TTC trip south of us will give to a 350 square foot bachelor for that price.
Interesting that you picked the building and then waited for the right unit to come up for sale. We did the same thing. Our first offer fell through so we just waited for a another one to go up for sale. If we couldn't make a deal on the second one, we would have waited for a third.
Some of the owners here play cards in the party room. We can use the party room, if it is not booked, to read, students can study, play cards, watch TV or have a meeting at no cost as long as there is no eating. No eating means that there is no clean up costs.
I give little mini tours of this building to other condo owners. One director wants to bring her whole board over for a tour so they can benchmark how far they need to improve. My last condo was the opposite. I used that to show how bad and how fast a new building could become a dump.
There is one unit for sale now. 1200 square feet, two bedrooms and a den for just under $300K. A 40 minute TTC trip south of us will give to a 350 square foot bachelor for that price.
Interesting that you picked the building and then waited for the right unit to come up for sale. We did the same thing. Our first offer fell through so we just waited for a another one to go up for sale. If we couldn't make a deal on the second one, we would have waited for a third.
Some of the owners here play cards in the party room. We can use the party room, if it is not booked, to read, students can study, play cards, watch TV or have a meeting at no cost as long as there is no eating. No eating means that there is no clean up costs.
I give little mini tours of this building to other condo owners. One director wants to bring her whole board over for a tour so they can benchmark how far they need to improve. My last condo was the opposite. I used that to show how bad and how fast a new building could become a dump.
Last edited:





