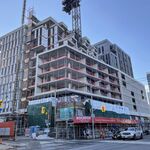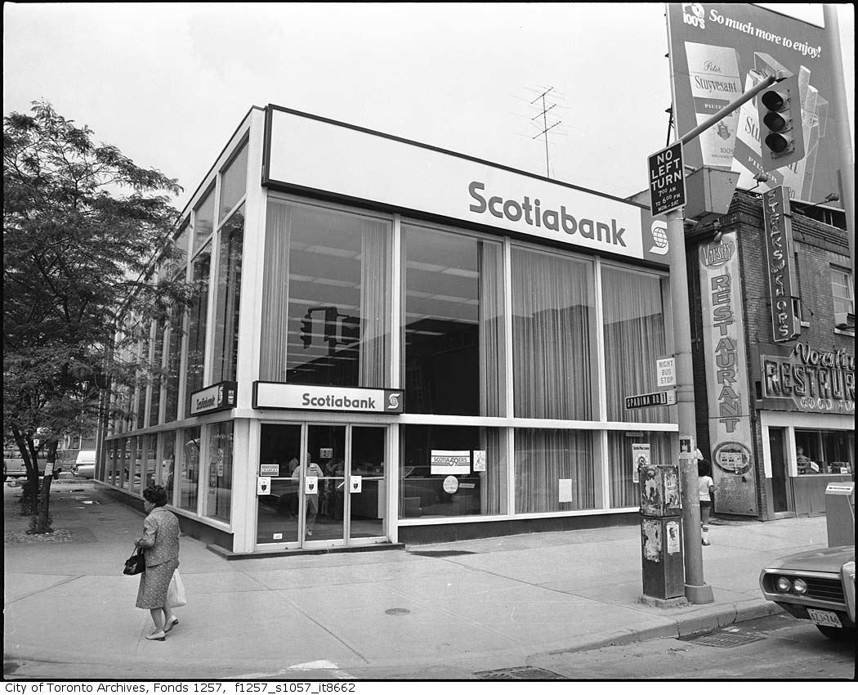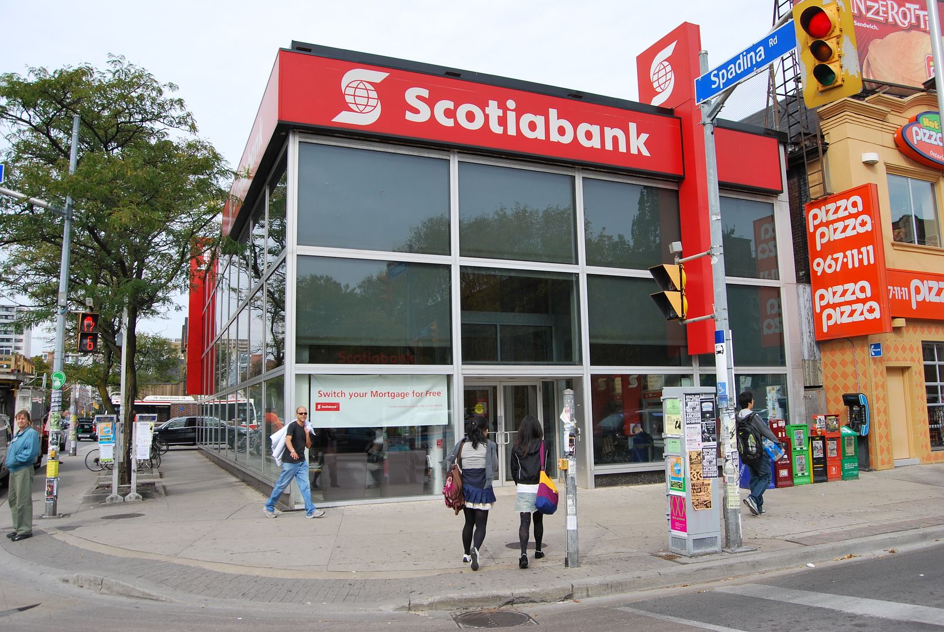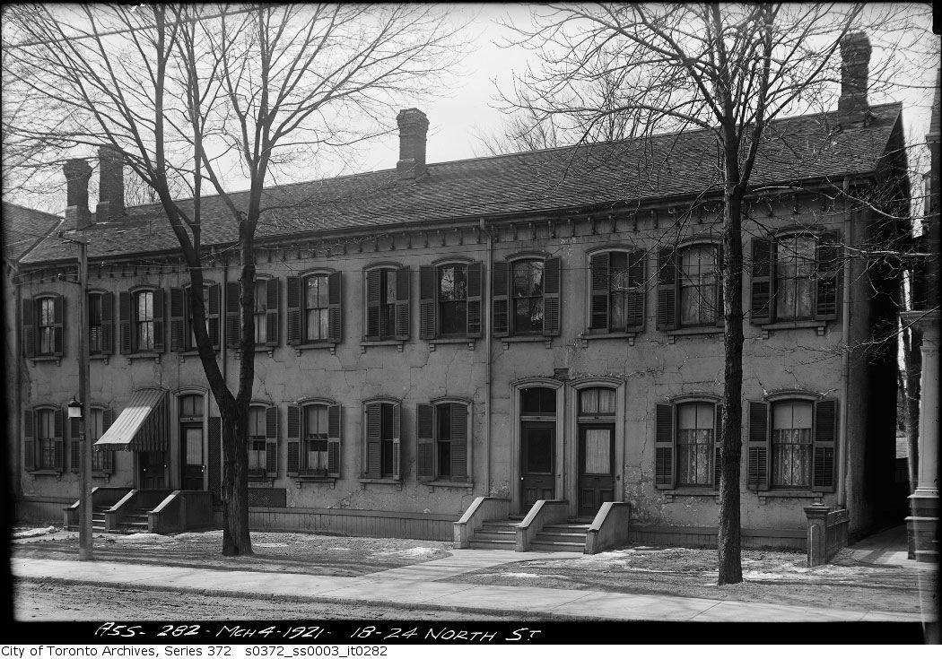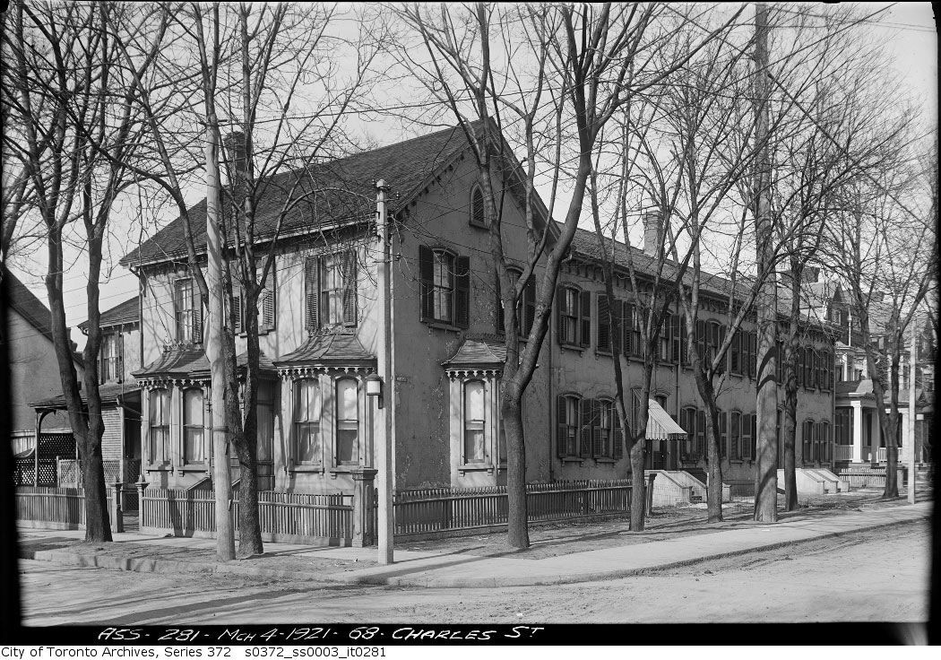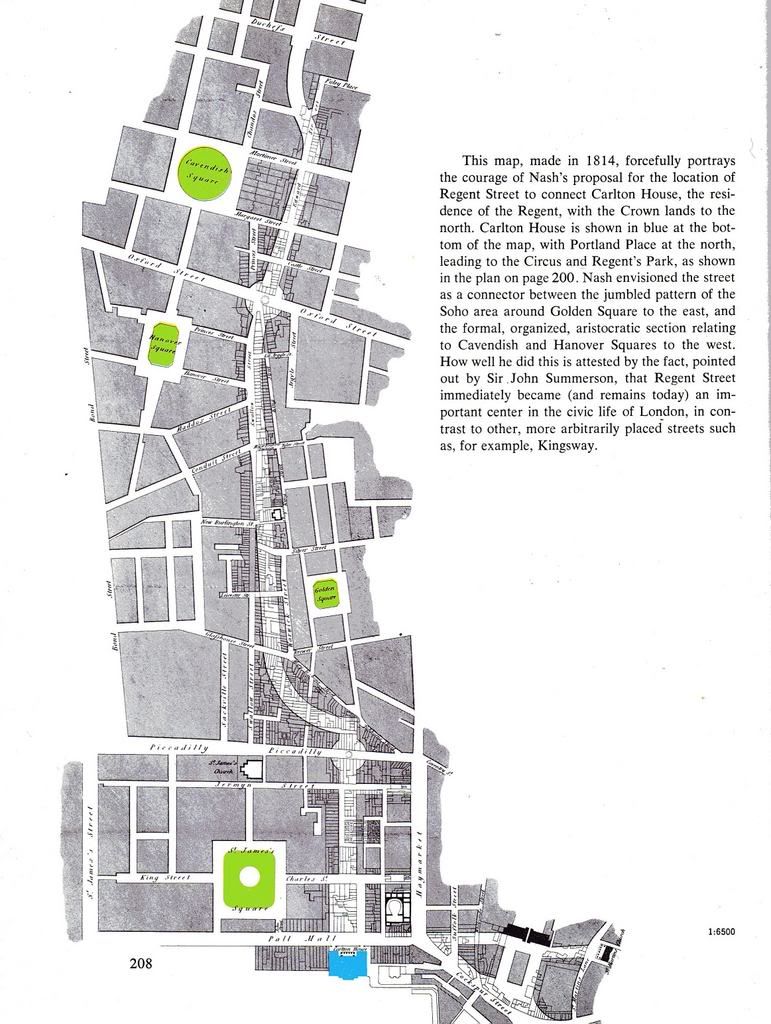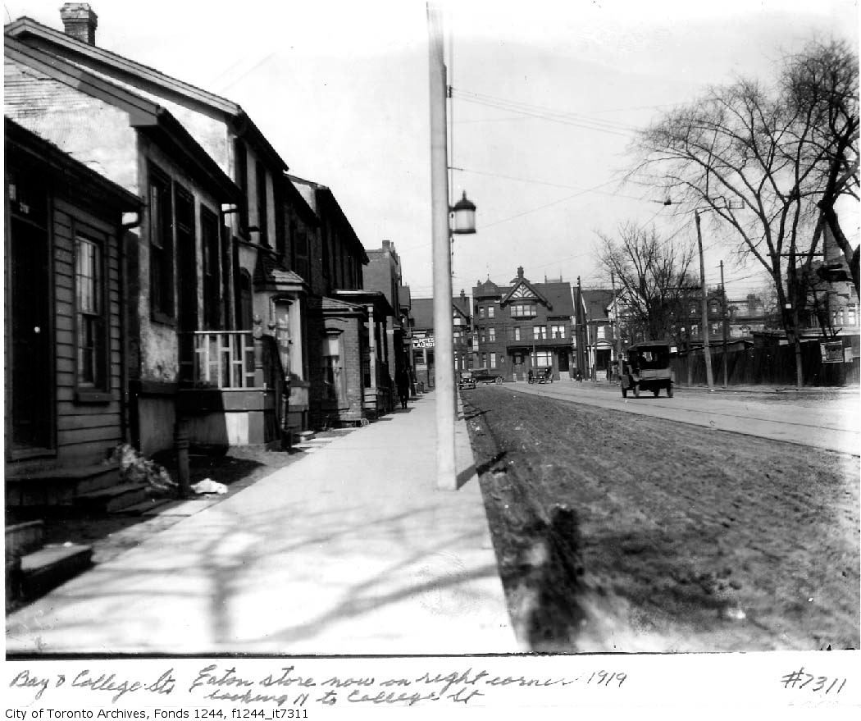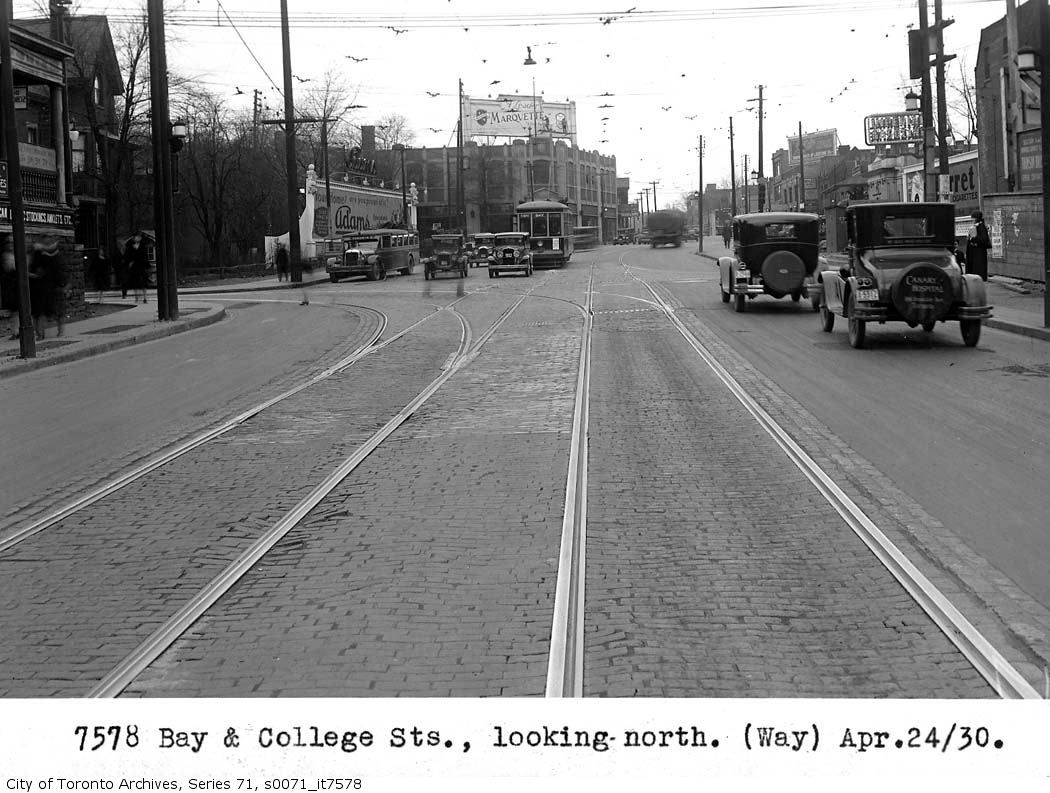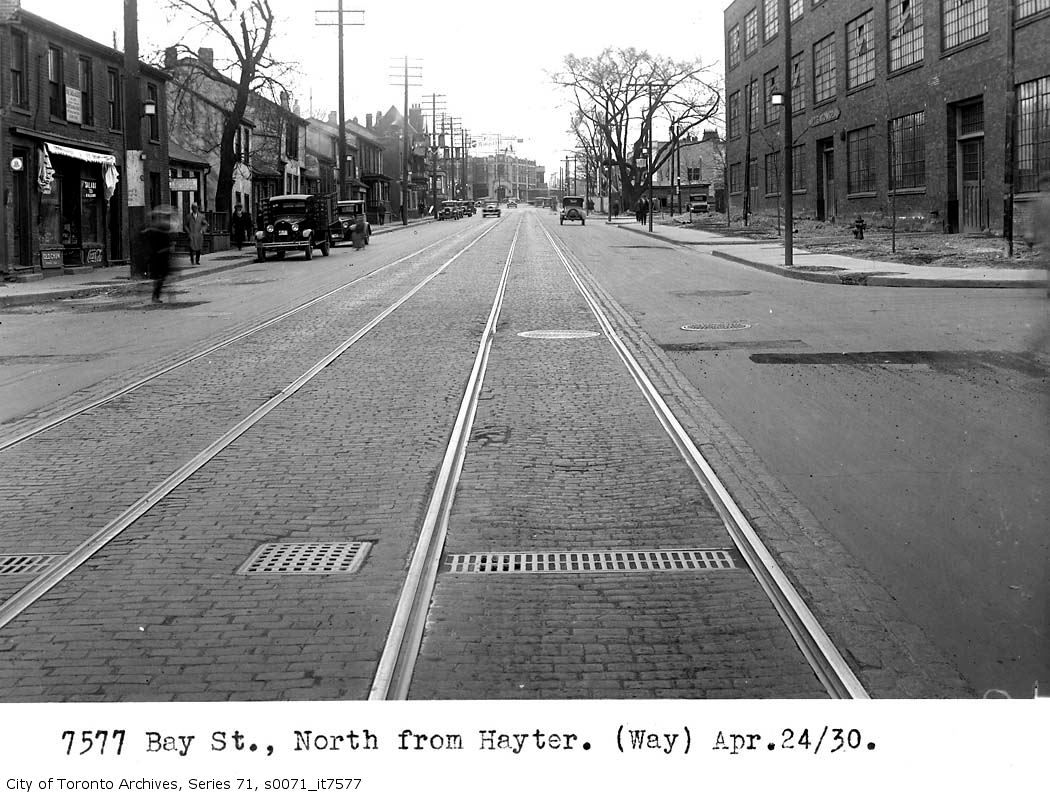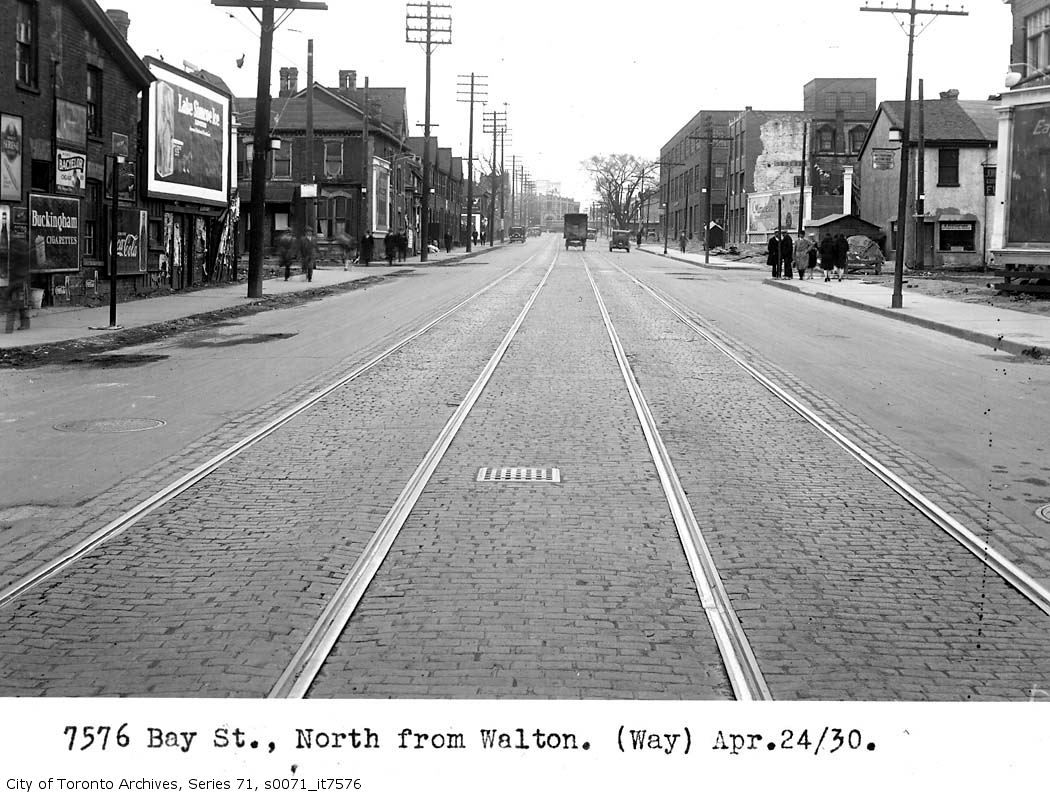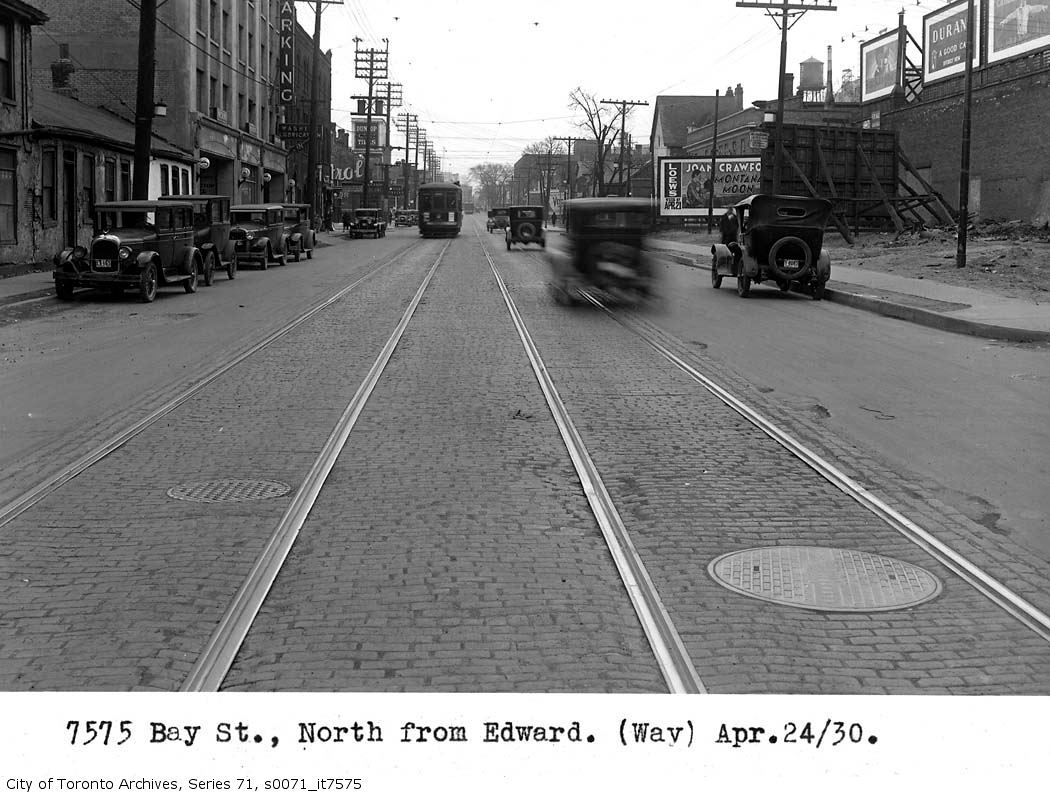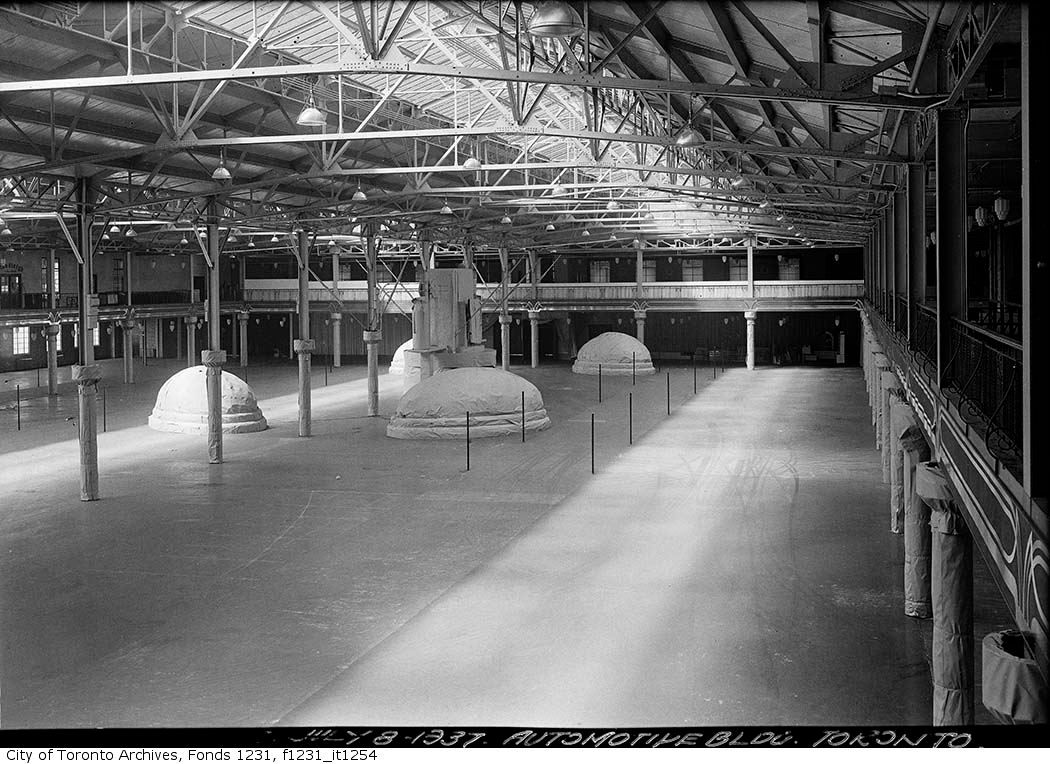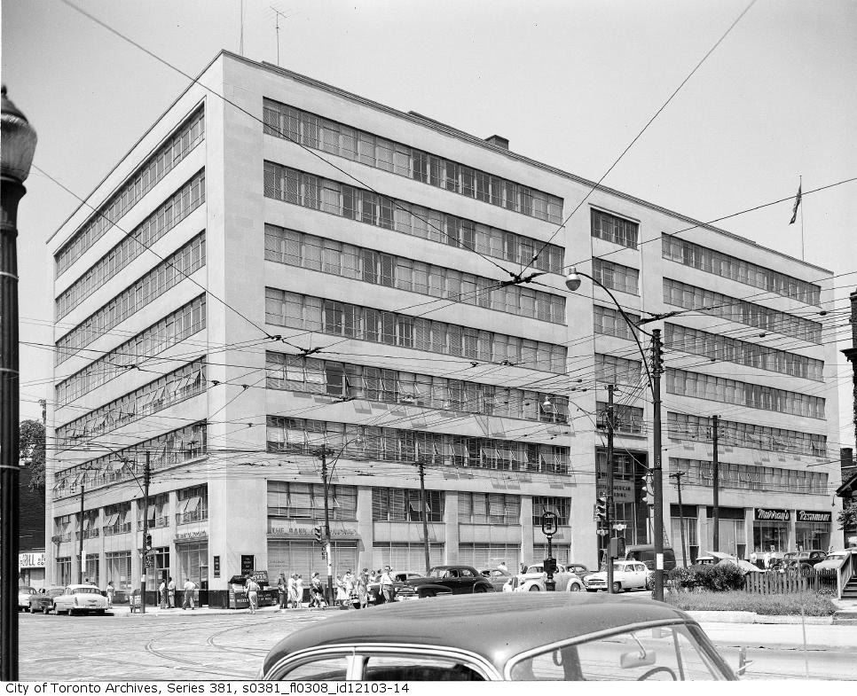LowPolygon
Senior Member
A few of the lost buildings and streetscapes of "Bay" Street:
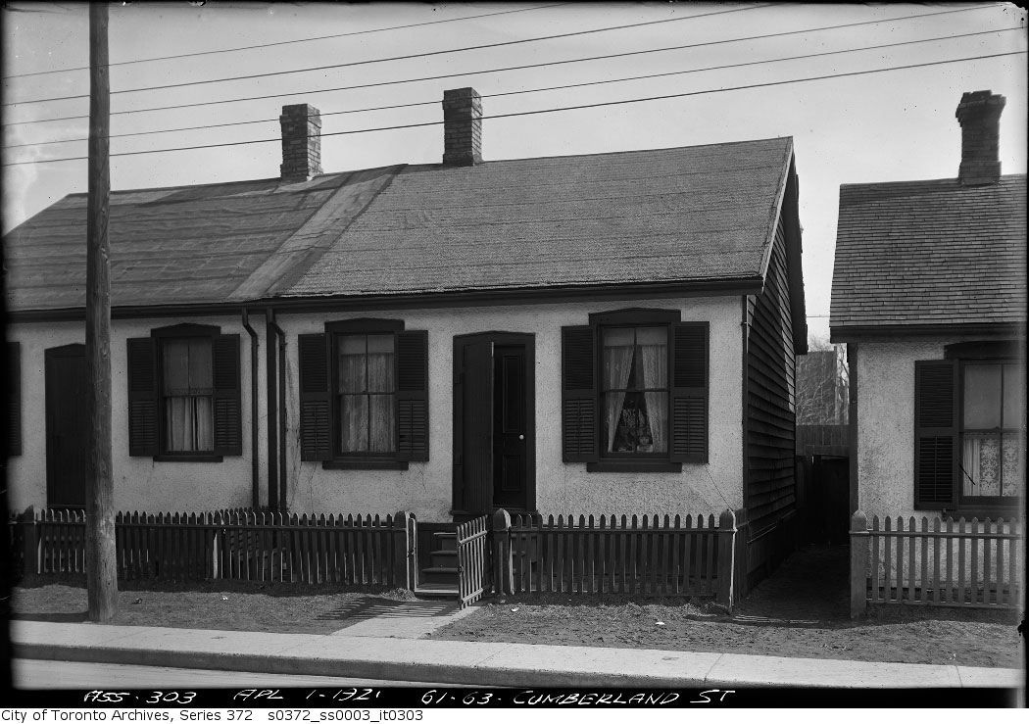
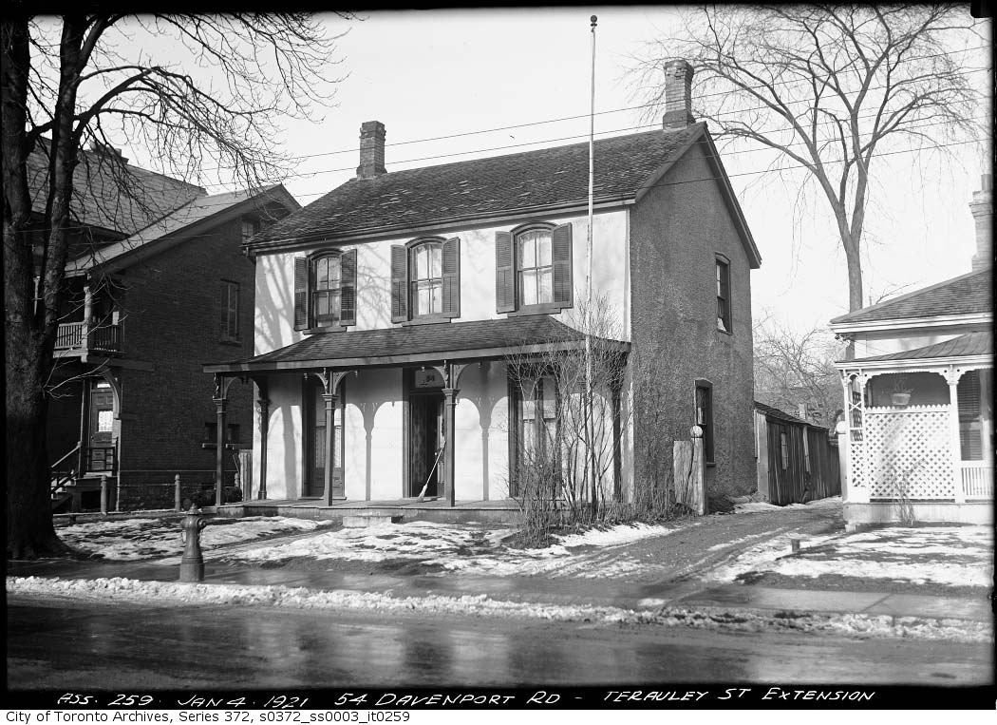
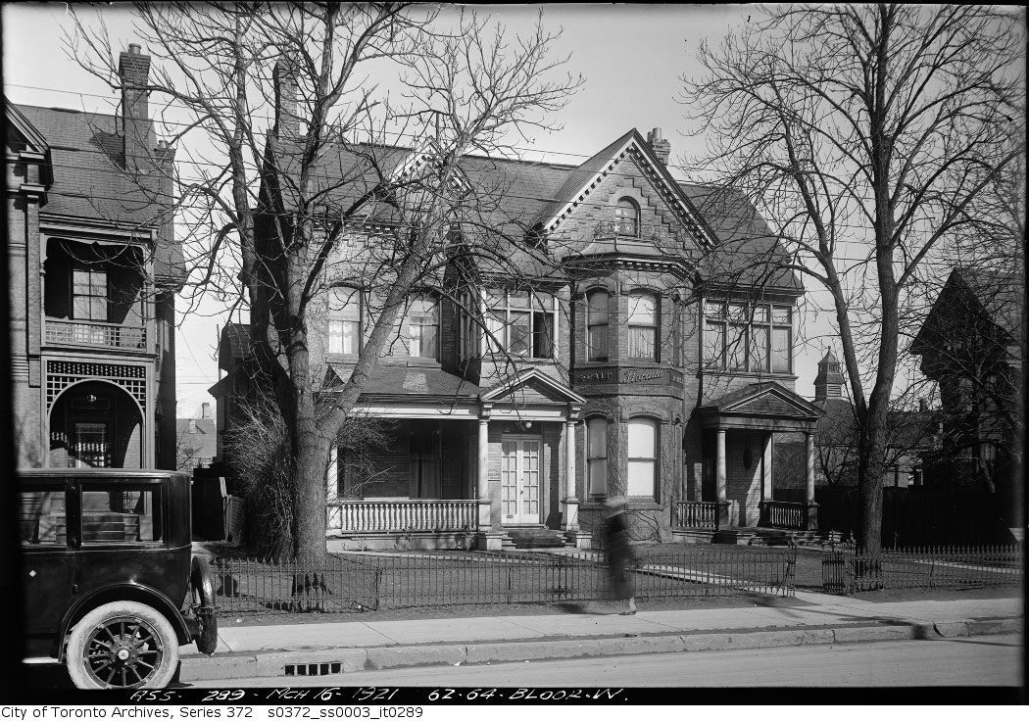
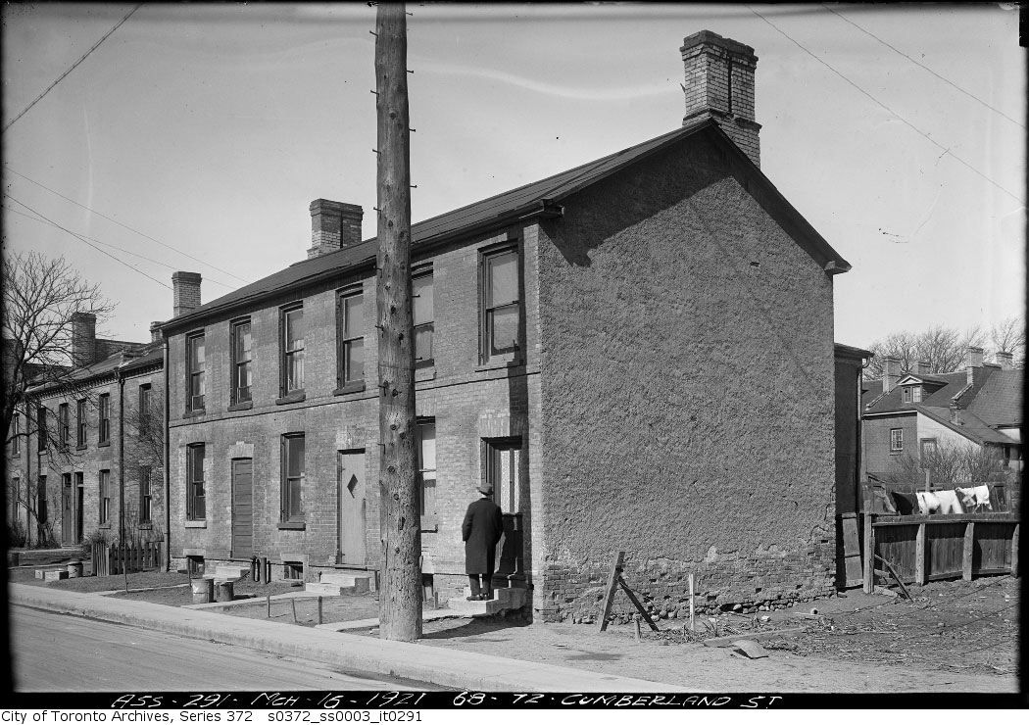
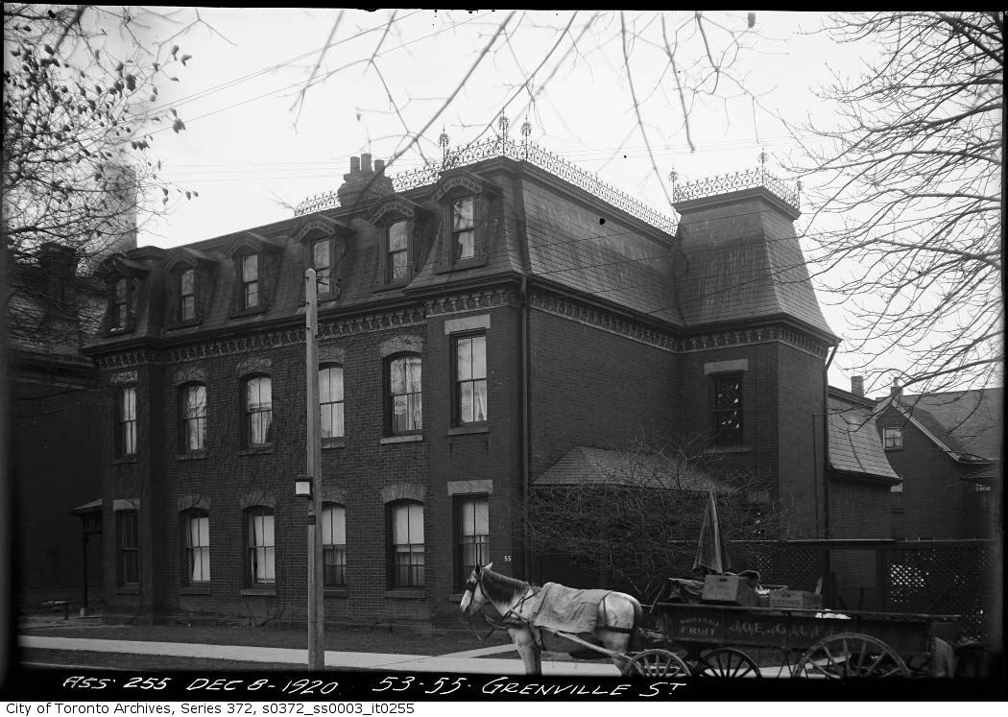
these are all gorgeous. i love the incidental and transient details you find in these 'anonymous' images. they remind you this is a particular millisecond of time, a specific year, month, day, hour and second--never to be repeated: a young child's face in a window; a broom left leaning on the porch, with the open front door revealing a wallpapered hallway; the blur of a hurrying woman; a man knocking at a front door, with the clothes blowing on a washing line in the backyard; a horse drawn cart delivering fruit.




