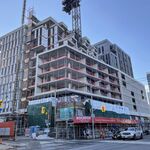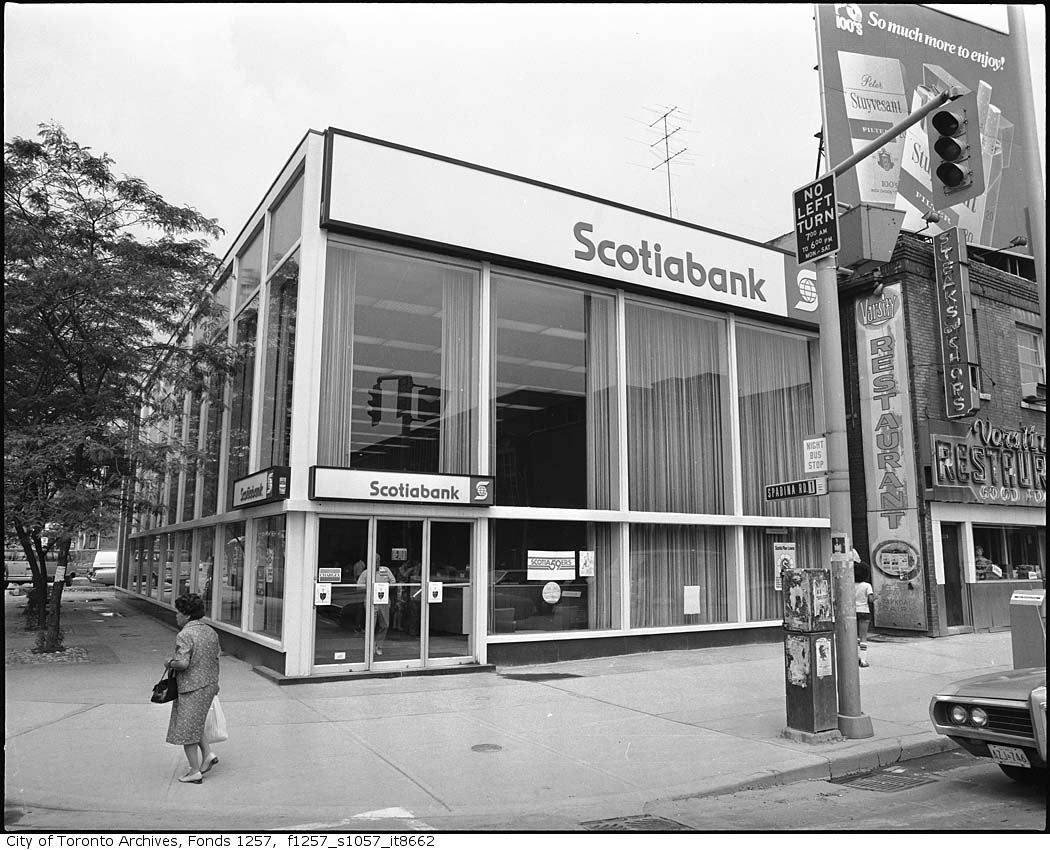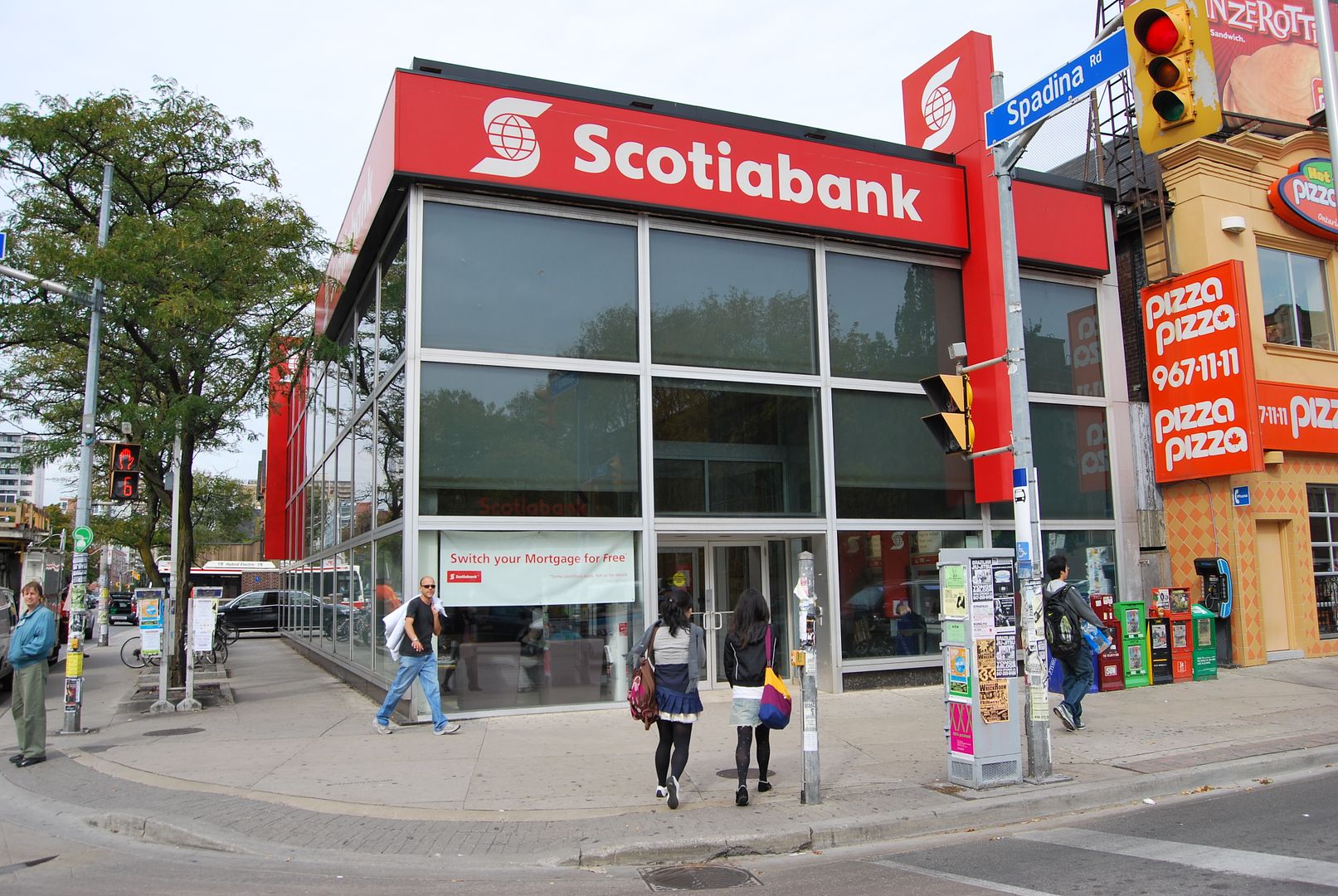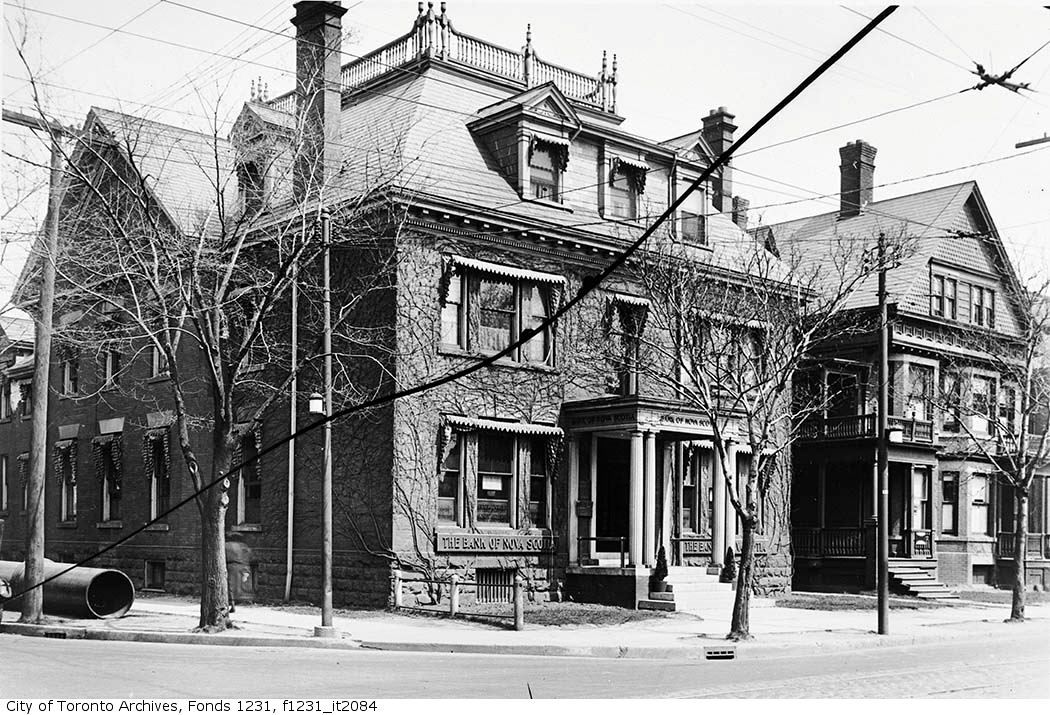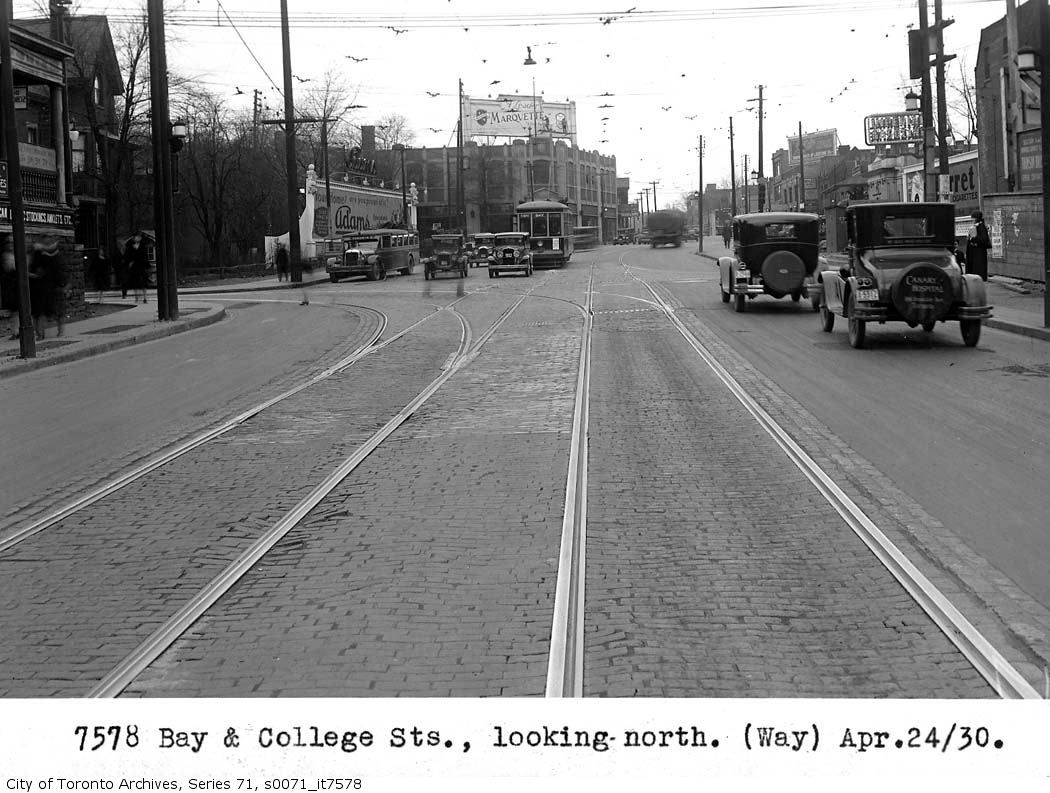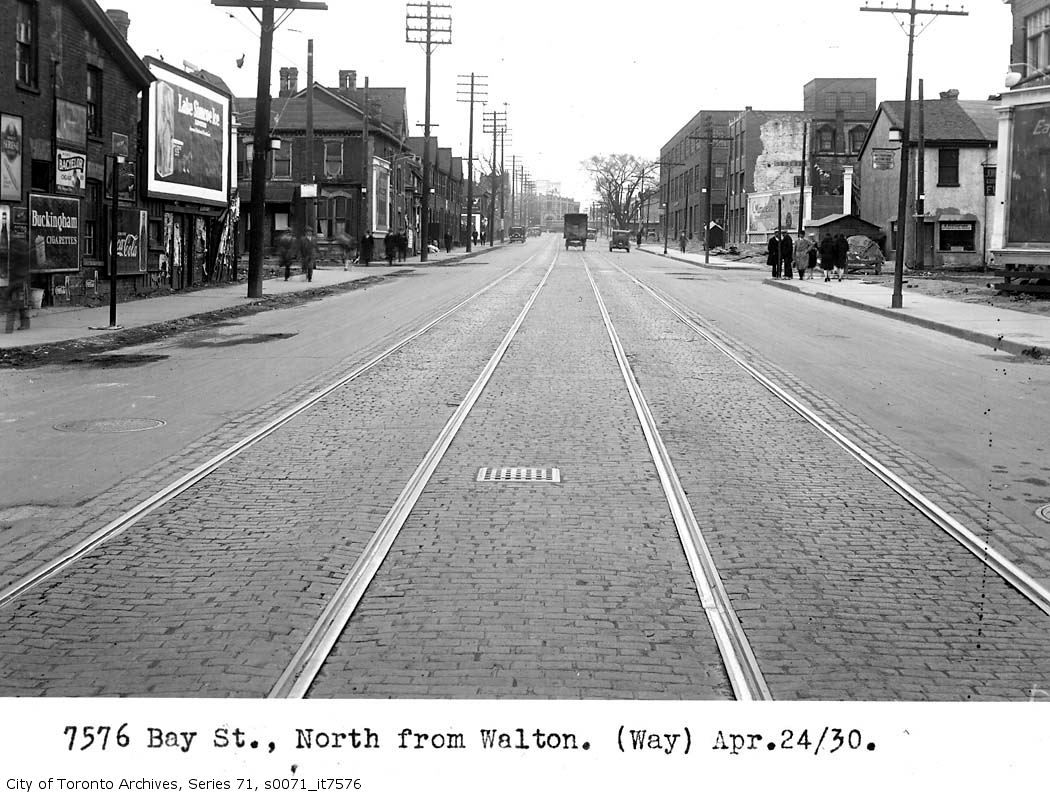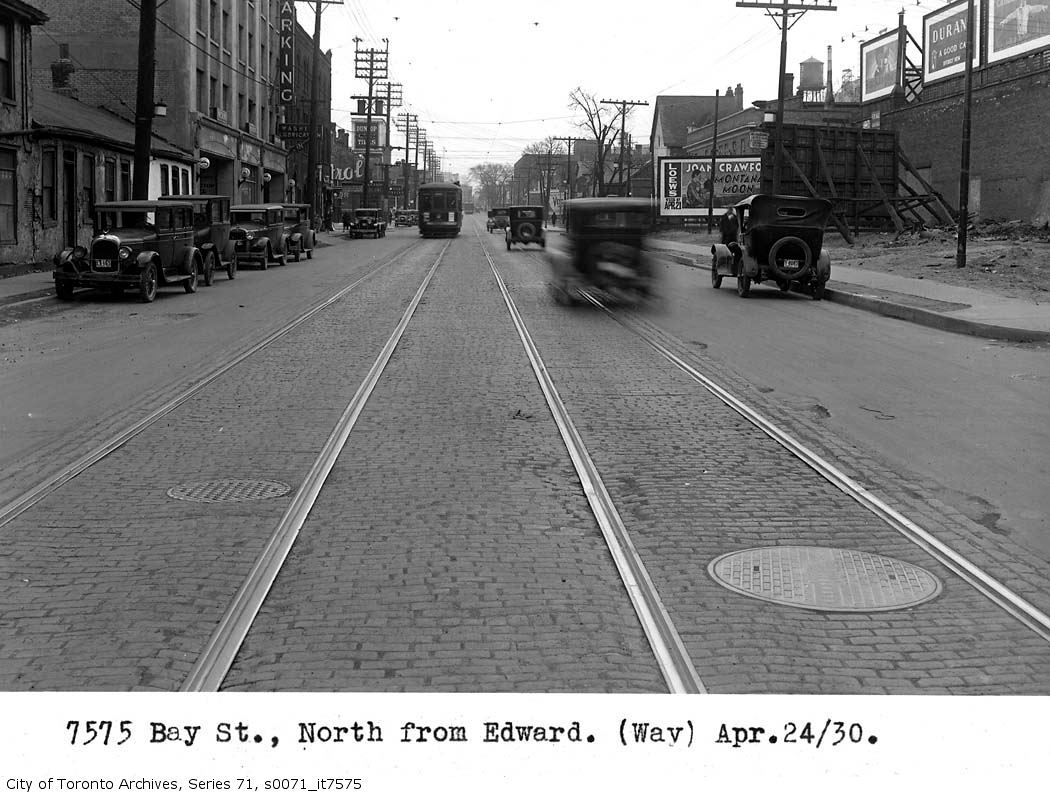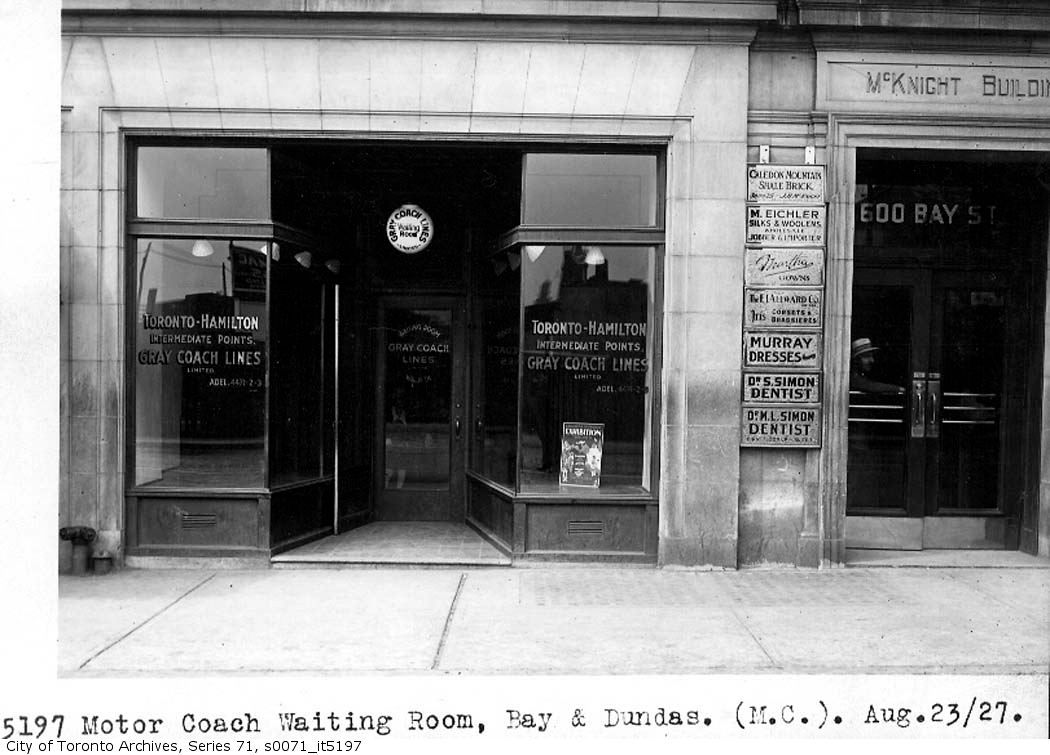thecharioteer
Senior Member
Back in the day:
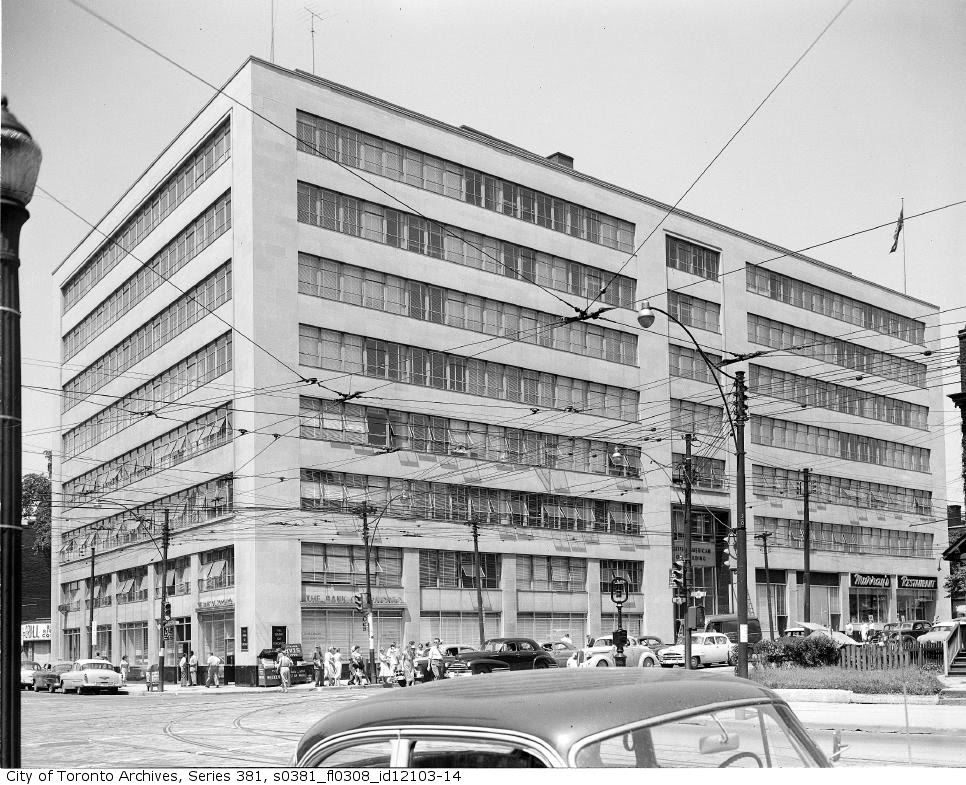
I think that the discussion about the merits of this building illustrates the dilemma facing the preservation of Modernist buildings in the city (and for the record, I think that deepend and Jaborandi are spot on in their comments). The attributes of the original building that got lost in the renovation were extremely subtle and seem almost negligable, if one has never seen the original: for example, the mullion spacing and rhythm of awning windows, the setback of the ground-floor pilasters, the recessed entrance, and the materiality that established the relationship between solid and void.
This building, and ones like it, are not ones that inspire affection from the general public. They're almost invisble. The first thing usually to go in these buildings are the windows, most likely because of them being single-glazed. Almost never will a building owner try to match the originals. From that point, it's usually downhill: canopies, retail "enhancements", new signage, re-cladding.
A case in point, is the abuse suffered by 2 Carlton (even lost its clock and Pizza Pizza strikes again, however the windows above the podium and balconies look original):
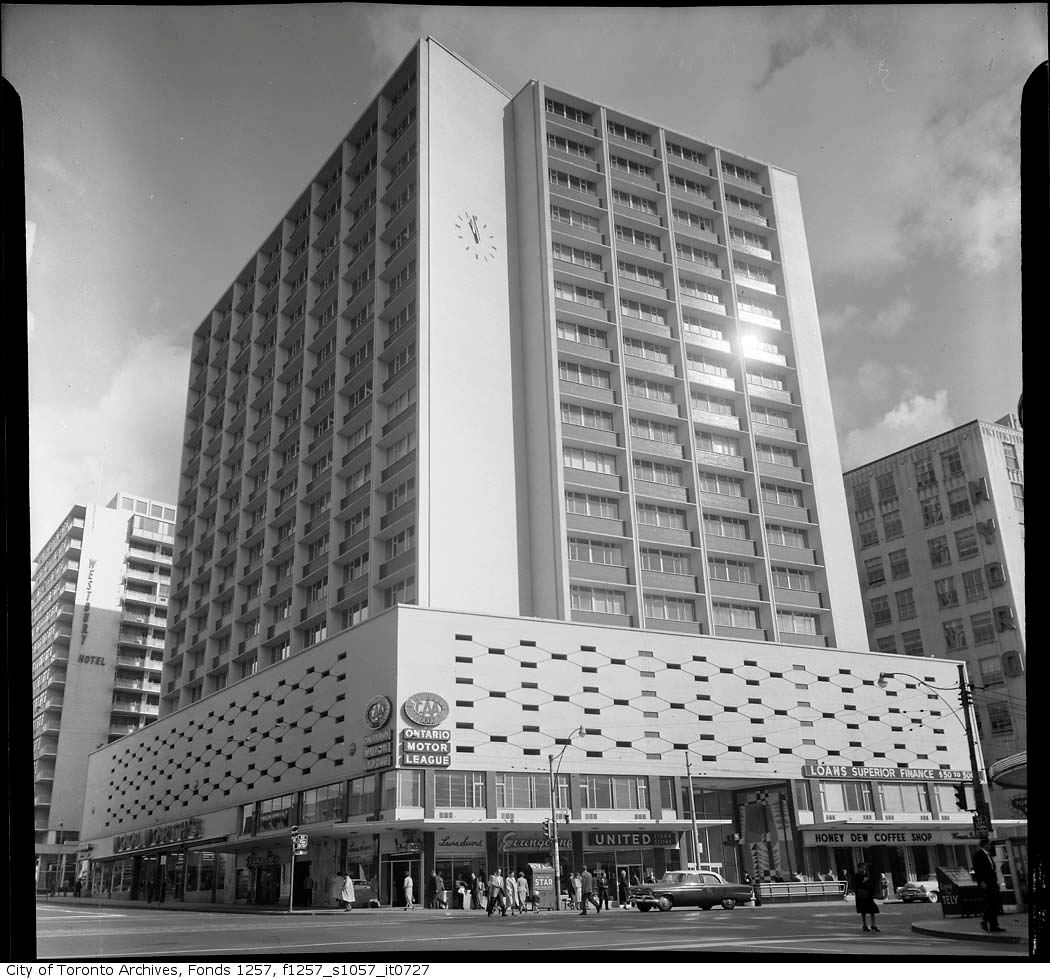
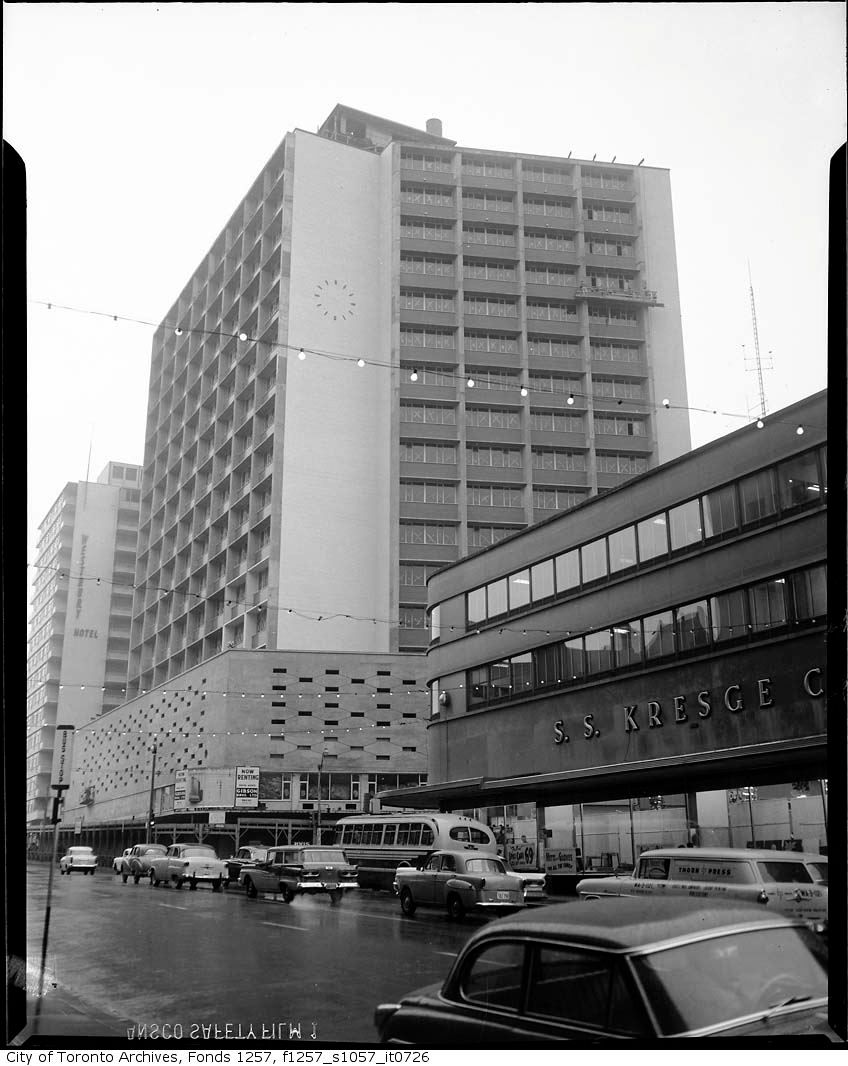
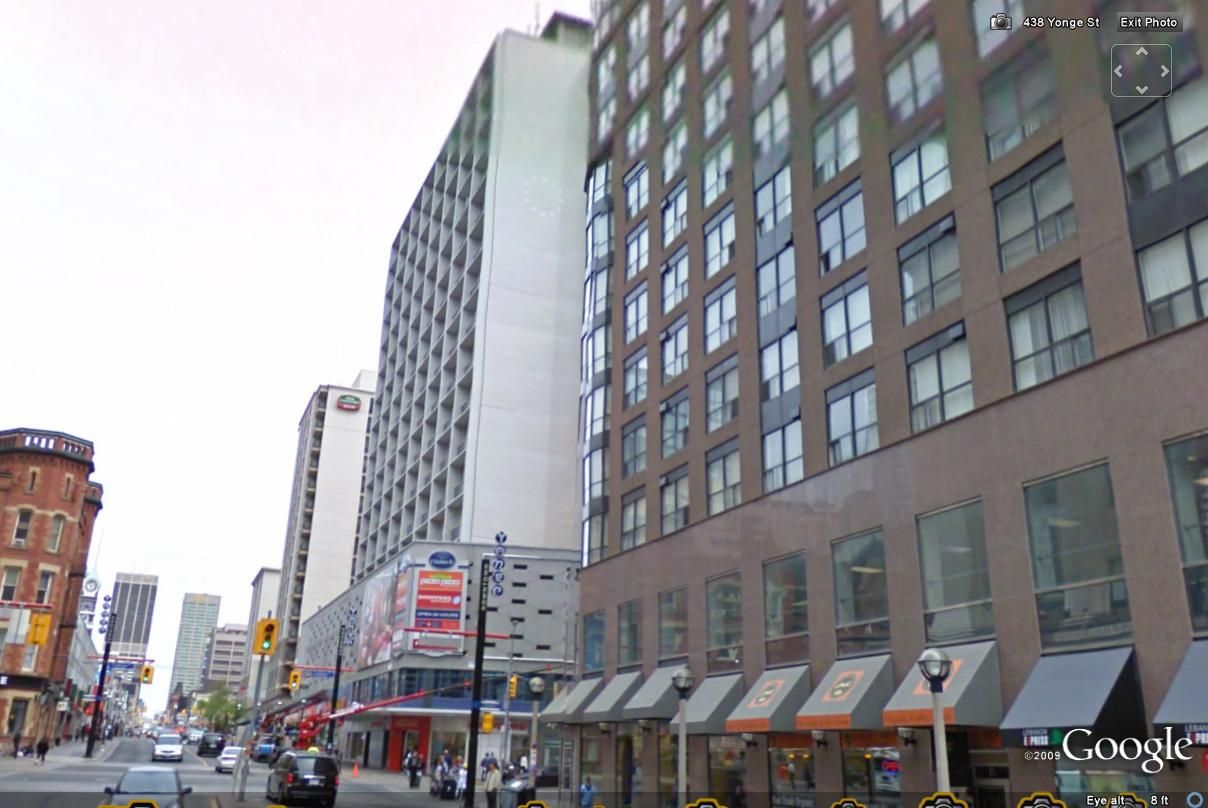
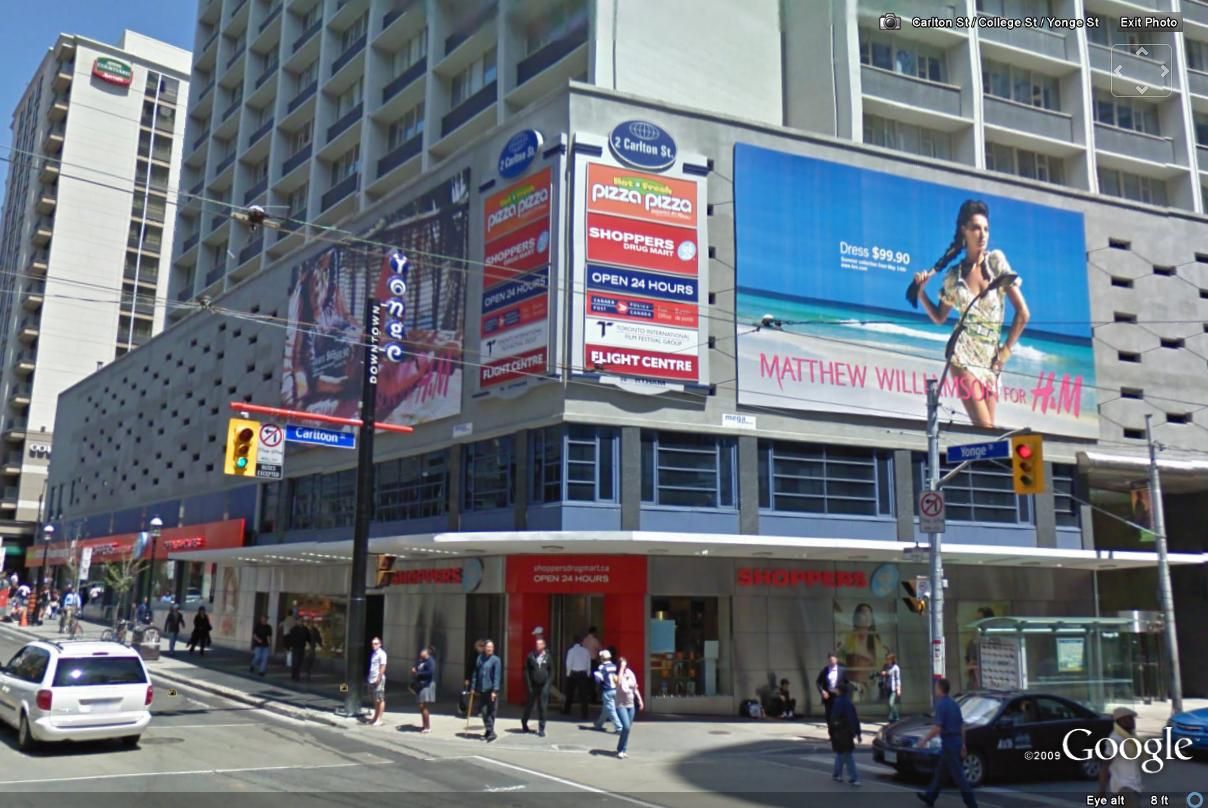
Last edited:




