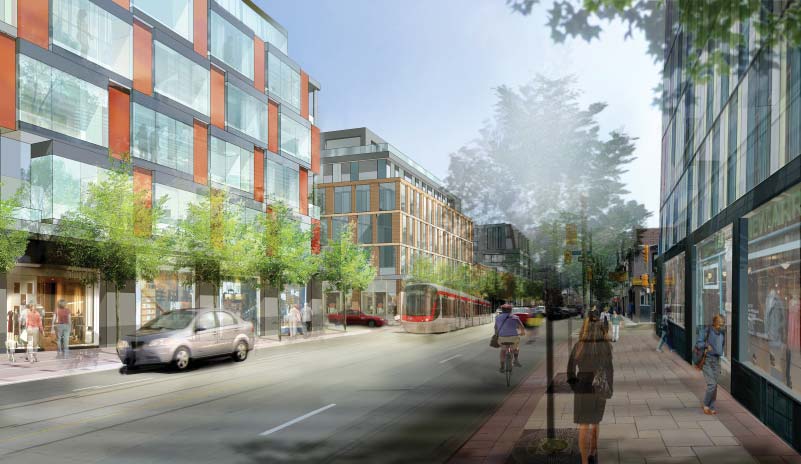Mid-Rise: Density at a Human Scale
All growing cities must find ways to develop at appropriate, transit-supporting densities without overwhelming the surrounding context. The human-scaled, mid-rise building can be a solution—but achieving a good neighbourhood “fit” is not easy.
March 12, 2014, 6am PDT |
Robert Freedman
Quadrangle Architects
Used by Permission
(Updated 03-17-14) I had the great privilege of living in Manhattan for two years in the early 1990s while I was studying and working in New York. After weeks of searching I found a small apartment in Kips Bay, on the fourth floor of a classic New York walk-up. I was drawn to the neighborhood not only because I could afford it—barely—but also because of its comfortable, human scale. After a day spent working among the glass and brick towers of Midtown—I would walk home and feel part of a neighbourhood. The scale was comfortable, the sidewalks were sunny and I could find everything I needed—from bagels and pizza to dental floss, dry cleaning, draught beer and pocket parks—all within a five-minute walk of my front door.
My building was a solid brick walk-up—like thousands of apartments from that era—built after legislation had put an end to the worst tenement housing. Though small, my place had two large, double-hung windows in the main room for light—and light-wells in the kitchen and bathroom—which provided a much needed cross-breeze in the summer. These buildings had no elevators—not because they hadn’t been invented—but rather because they were too expensive for everyday housing. Without an elevator they were typically constructed to a height of four or five (sometimes six) stories, in direct relation to how many flights of stairs people were willing to climb. Anyone who has regularly carried bags of groceries (and a bike) up four flights of stairs will attest to the upper limits of human mobility.
Like many things in the design of cities, when you let the limits of human movement dictate size and proportions, the scale begins to feel human. No surprise there. In areas of Manhattan where entire blocks of walk-up apartments have been preserved, the human scale provides an amazing and welcome contrast to the soaring, elevator-towers that cover much of the rest of the island. You immediately sense how the heights of the buildings are in harmony with the width of the street. The materials are warm and natural, and, on the Avenues and major streets, the sidewalks are lined with small shops and restaurants. While walking, you have the sense that you “fit.” It’s not unlike retrieving your jacket after having mistakenly slipped into someone else’s that was several sizes too large. It just feels right. I remember wondering at the time—would it be possible to replicate this feeling in other cities? We’re no longer building elevator-less, brick walk-ups, but I was convinced that regardless of architectural styles it would be possible to create that comfortable human scale in a contemporary setting.

An example of mid-rise construction along a 20 metre wide right-of-way. Image from the Avenues & Mid-Rise Buildings Study. Credit: BMI (Brook McIlroy Planning & Urban Design).
Fast-forward ten years and I’m back to my hometown as the director of urban design for the city of Toronto. The ink is barely dry on the city’s new Official Plan, and already critics are attacking the new Avenues Policy. As one articulate critic stated, “Trying to recreate European-style Avenues lined with cheek-by-jowl, mid rise buildings along Toronto’s commercial Avenues is the triumph of bureaucratic wishful (read ‘delusional’) thinking over common sense.” Despite the clever quip, I think the Avenues Policy makes a great deal of practical sense in Toronto, where we are grappling with rapid population growth and a need to create density along our existing and proposed higher-order-transit streets.
With very strict rules in place to protect our “stable, single-family, residential neighbourhoods,” the only place to build denser, mixed-use buildings is in our Downtown, the Centres and along the Avenues. Developers have been more than happy to continue building high-rise condominium towers wherever they are permitted, but in general, tall buildings are not allowed adjacent to neighbourhoods. We arrived at mid-rise, as a more modest form of density that both residents and developers could accept—if not embrace. It turned out that building mid-rise on the Avenues was a more difficult challenge than anticipated, and I was very eager to find ways to make it work. [...continues at length...]








