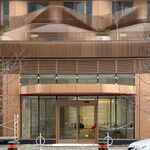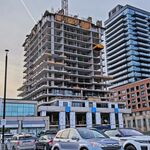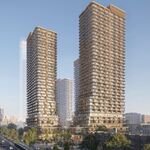3Dementia
Senior Member
I admit I was too lazy to check back through the thread... so forgive any duplicates. A few I like including some posted by @Ward8 somewhere:
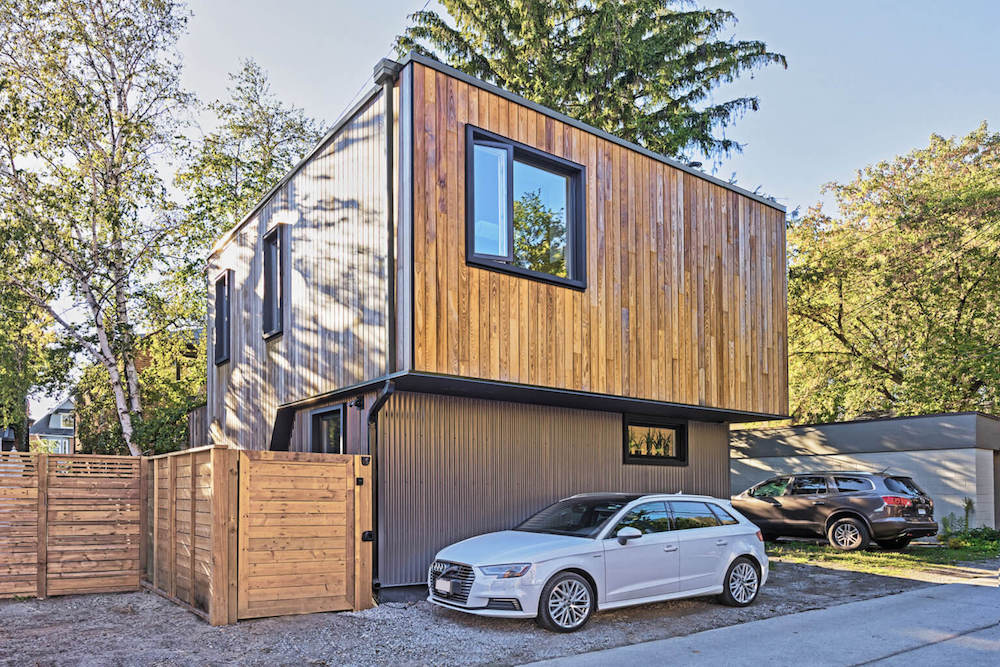
Link

Ward8

Ward8
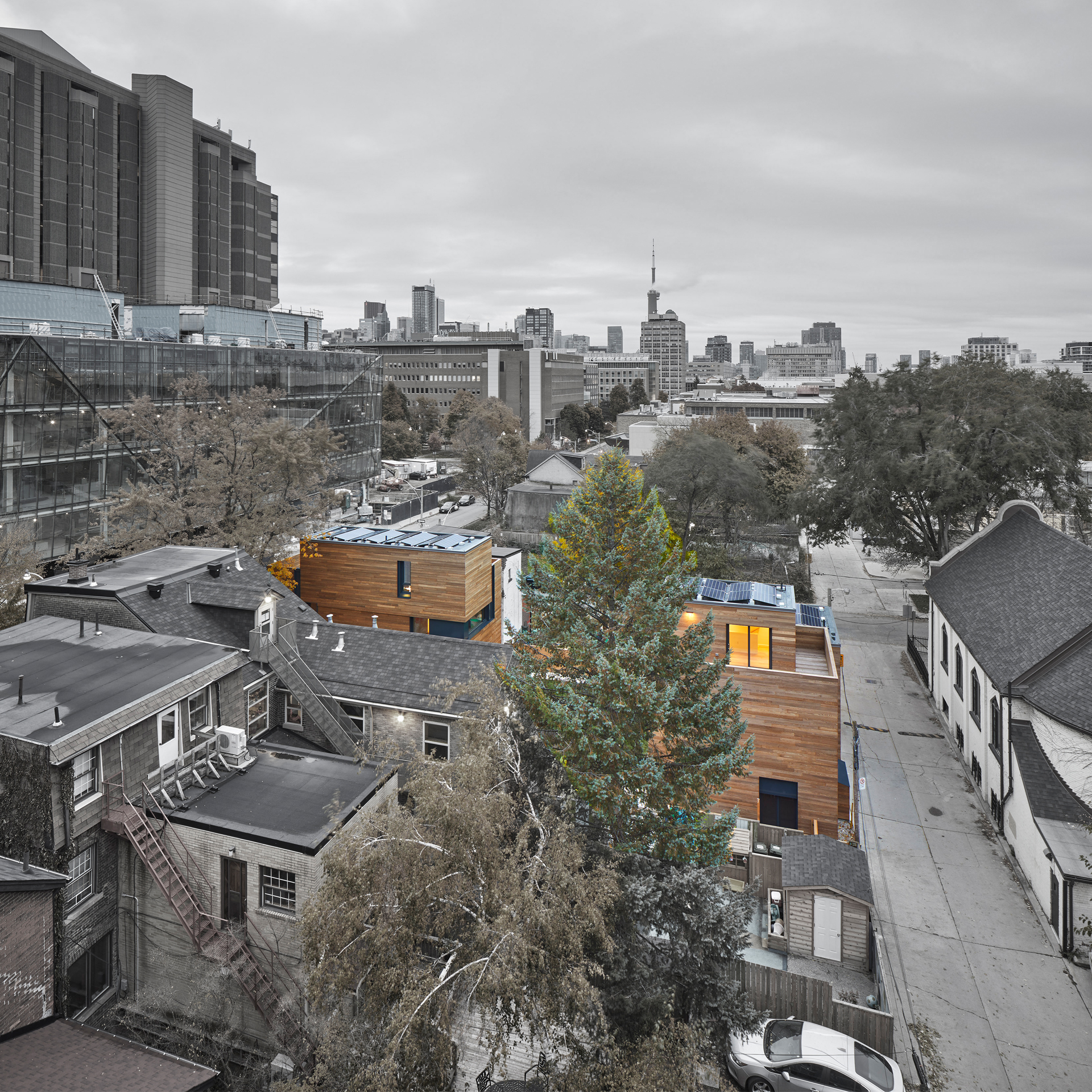
www.bsnarchitects.com

Link

Link
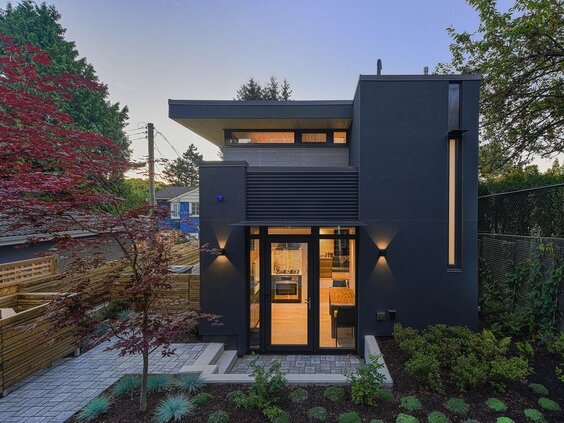
Link
/https://www.thestar.com/content/dam/thestar/news/gta/2021/11/28/laneway-houses-were-supposed-to-help-ease-torontos-housing-crisis-so-why-are-so-few-being-built/_laneway_home.jpg)
Link
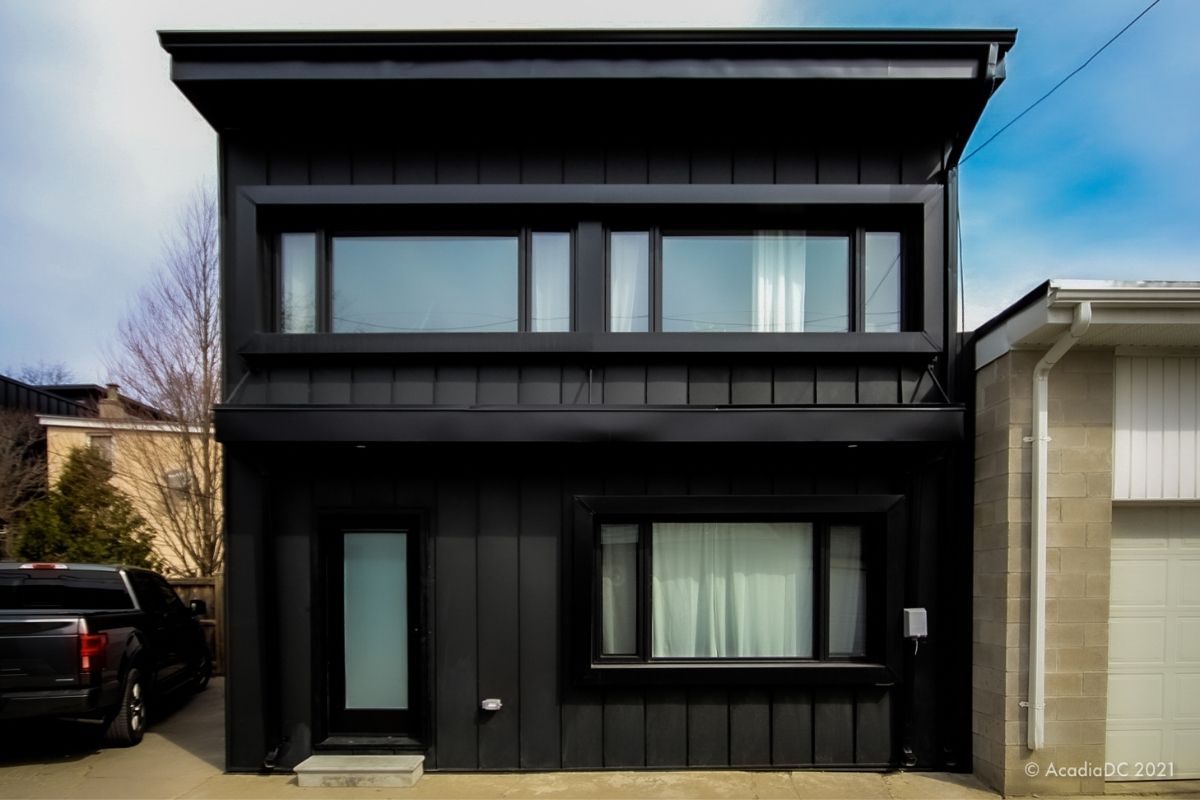
Link
Cute laneway celebrity spotting story from 20 years ago:
My wife and I were living on Aberdeen Avenue (north of Carlton, just west of Parliament) in our brand-new, glorious 4 storey faux Victorian/loft-style home with a little garden out front (surrounded by a wrought iron fence of course)... that also had a huge roof-top (5th floor) garden terrace 40 feet long above the tree canopy, with SW views of the entire downtown skyline.
But I digress. The story: I was sitting out front in my little garden one sunny Saturday when a woman (40-ish) and a teenage girl in sunglasses and a hoodie were standing next door looking at the unit next to us that was up for sale. The woman asked me who the realtor because they were interested in having a look. I gave her the realtor's number but no answer so they were visibly disappointed.
I said "You can have a look my place if you like... the lay-outs are pretty much identical". So I gave the woman and the shy teenager the full tour all the way up to the rooftop garden. When the tour ended (they loved it), we chatted a while outside my front door as 4 tweens walked by, stopped, gasped open-mouthed ... and then inched by us walking backwards in disbelief.
Then I had my "aha" moment. The shy teenager removed her sunglasses and with a wistful smile said "it happens... a lot".
The Laneway Story - finally getting to the point: so Avril Lavigne and her Mom eventually checked out the place next door but the "Skater Girl" decided instead to buy a laneway home a block east (appropriately on "Broadcast Lane" I believe).
The Lavignes were aiming for max privacy I guess... but despite the incognito clothing choices, she was easily spotted wandering around the nabe by every single Cabbagetown tween worth their salt. Then she met Chad and moved to L.A. FIN
Guess this was a rather than a story.
rather than a story.

Link
Ward8
Ward8

www.bsnarchitects.com

Link

Link

Link
/https://www.thestar.com/content/dam/thestar/news/gta/2021/11/28/laneway-houses-were-supposed-to-help-ease-torontos-housing-crisis-so-why-are-so-few-being-built/_laneway_home.jpg)
Link

Link
Cute laneway celebrity spotting story from 20 years ago:
My wife and I were living on Aberdeen Avenue (north of Carlton, just west of Parliament) in our brand-new, glorious 4 storey faux Victorian/loft-style home with a little garden out front (surrounded by a wrought iron fence of course)... that also had a huge roof-top (5th floor) garden terrace 40 feet long above the tree canopy, with SW views of the entire downtown skyline.
But I digress. The story: I was sitting out front in my little garden one sunny Saturday when a woman (40-ish) and a teenage girl in sunglasses and a hoodie were standing next door looking at the unit next to us that was up for sale. The woman asked me who the realtor because they were interested in having a look. I gave her the realtor's number but no answer so they were visibly disappointed.
I said "You can have a look my place if you like... the lay-outs are pretty much identical". So I gave the woman and the shy teenager the full tour all the way up to the rooftop garden. When the tour ended (they loved it), we chatted a while outside my front door as 4 tweens walked by, stopped, gasped open-mouthed ... and then inched by us walking backwards in disbelief.
Then I had my "aha" moment. The shy teenager removed her sunglasses and with a wistful smile said "it happens... a lot".
The Laneway Story - finally getting to the point: so Avril Lavigne and her Mom eventually checked out the place next door but the "Skater Girl" decided instead to buy a laneway home a block east (appropriately on "Broadcast Lane" I believe).
The Lavignes were aiming for max privacy I guess... but despite the incognito clothing choices, she was easily spotted wandering around the nabe by every single Cabbagetown tween worth their salt. Then she met Chad and moved to L.A. FIN
Guess this was a
