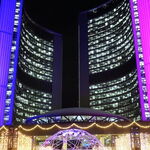A Torontonian Now
Senior Member
What does "pre-WW2" city mean again?
It's the neighbourhoods that were built prior to World War 2, i.e., from the founding of Toronto until the late 1930s / early 1940s.
Really, this is downtown + streetcar suburbs. It is before the winding "garden city" type of suburban development really caught on. It is also shorthand for the more walkable neighbourhoods that initially developed before cars became a preoccupation for planning of new neighbourhoods.
When you are attuned to it, it is very easy nearly at a glance to determine if a given location is in a pre- or post-WW2 developed neighbourhood in Toronto (or really any Canadian city).






