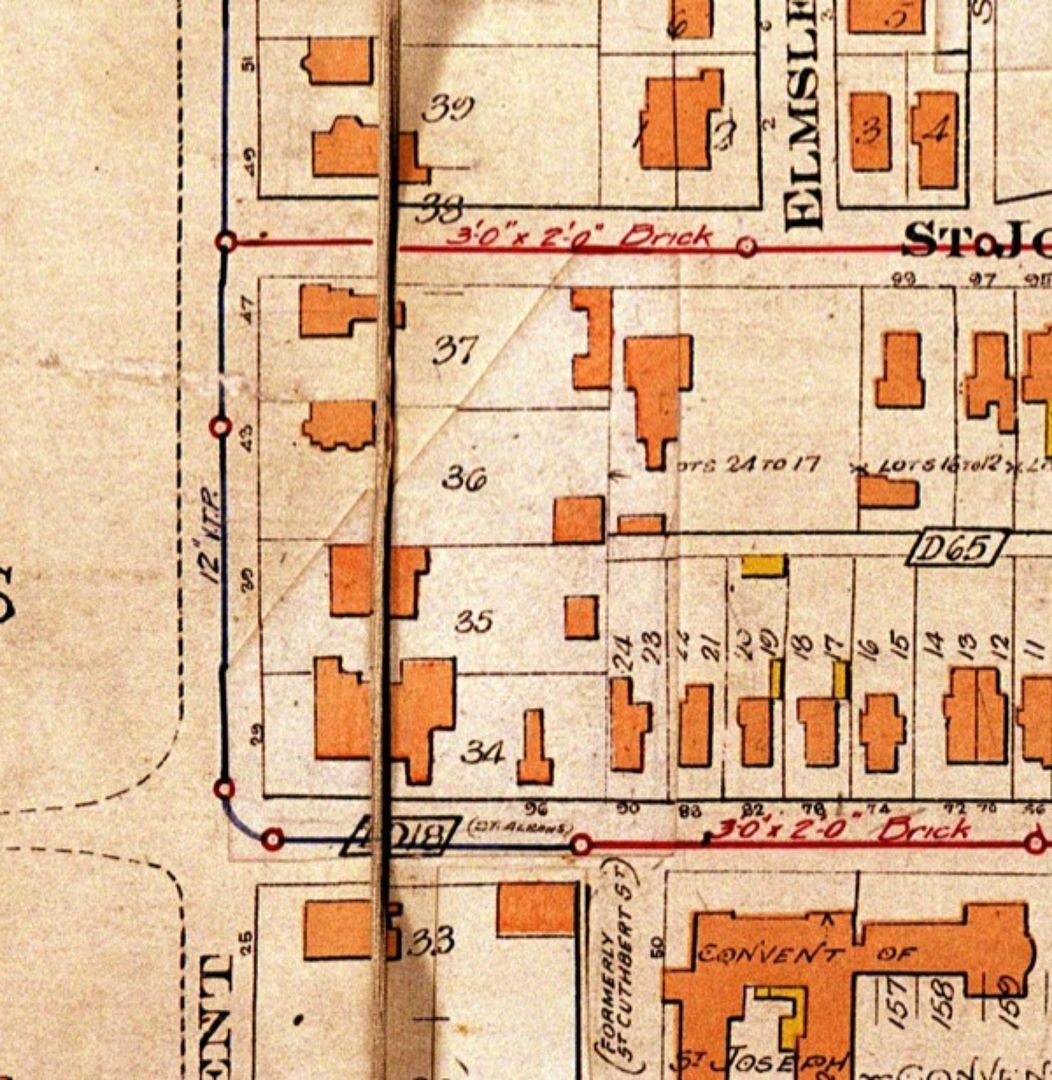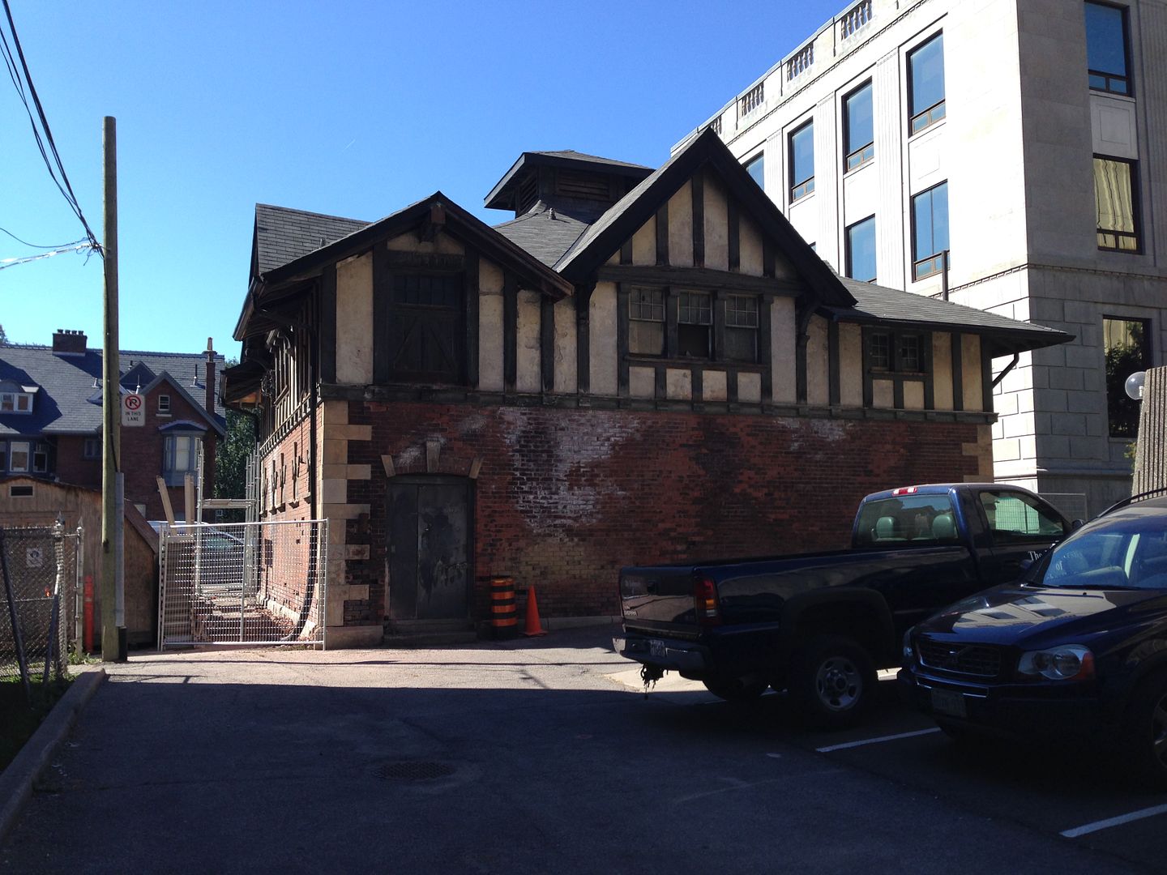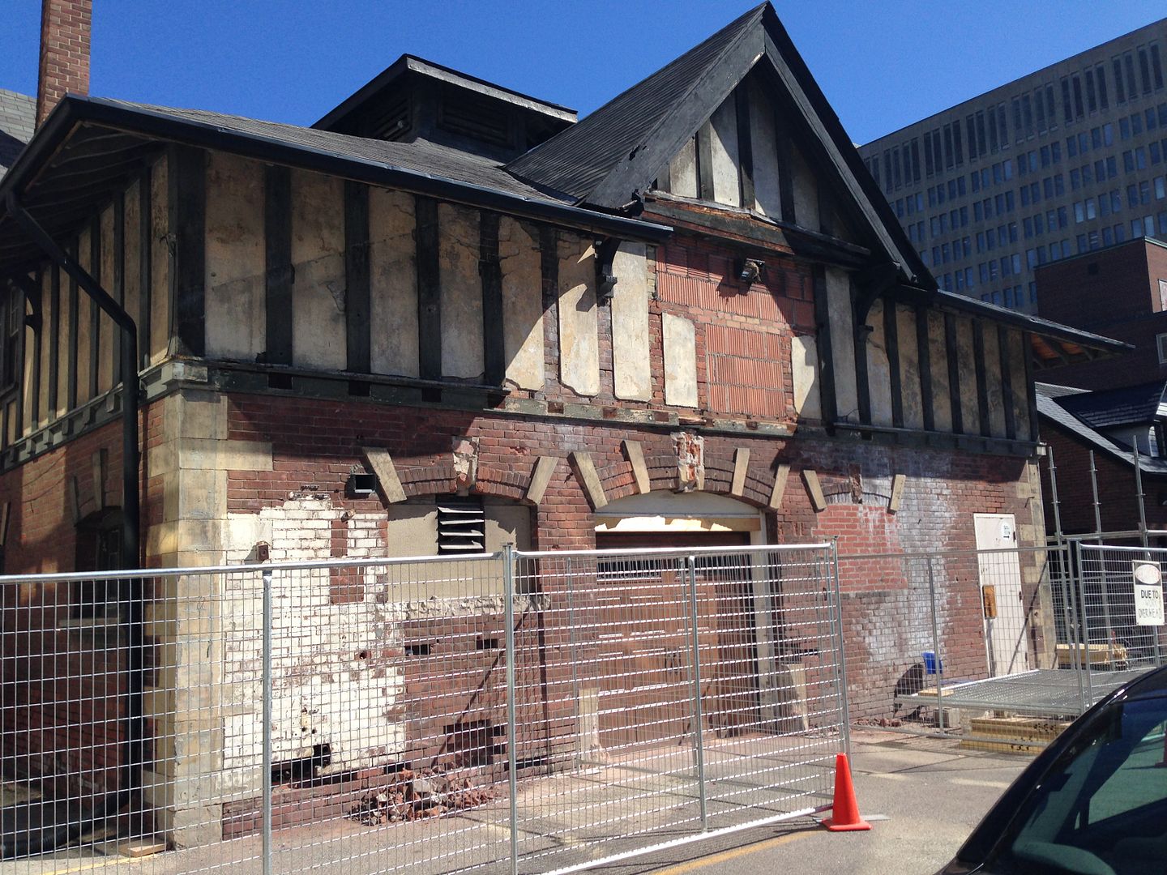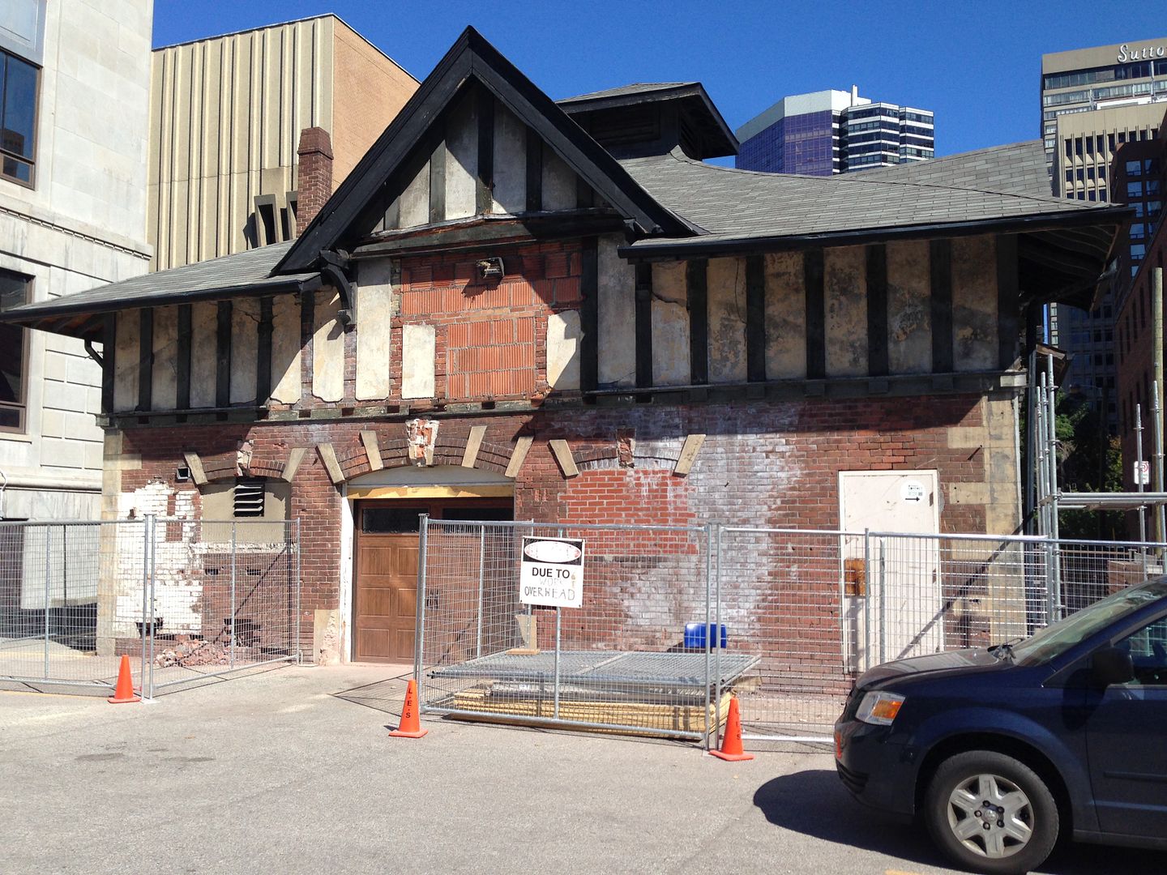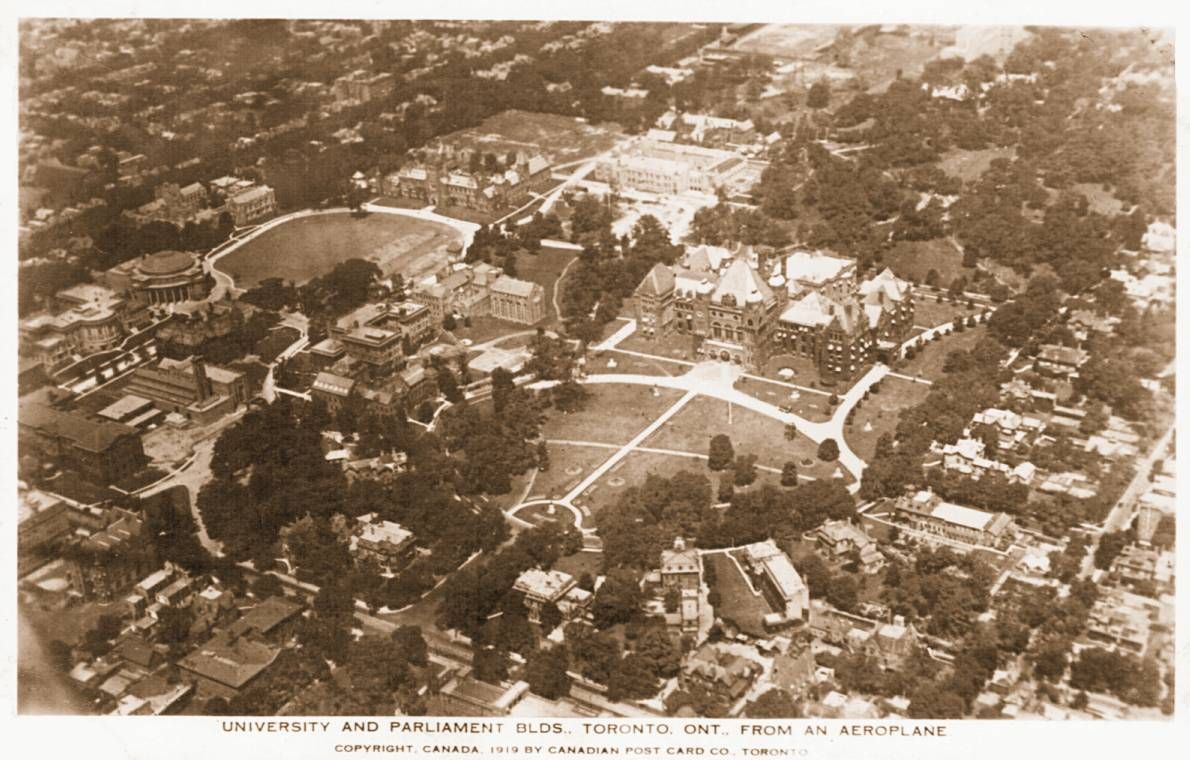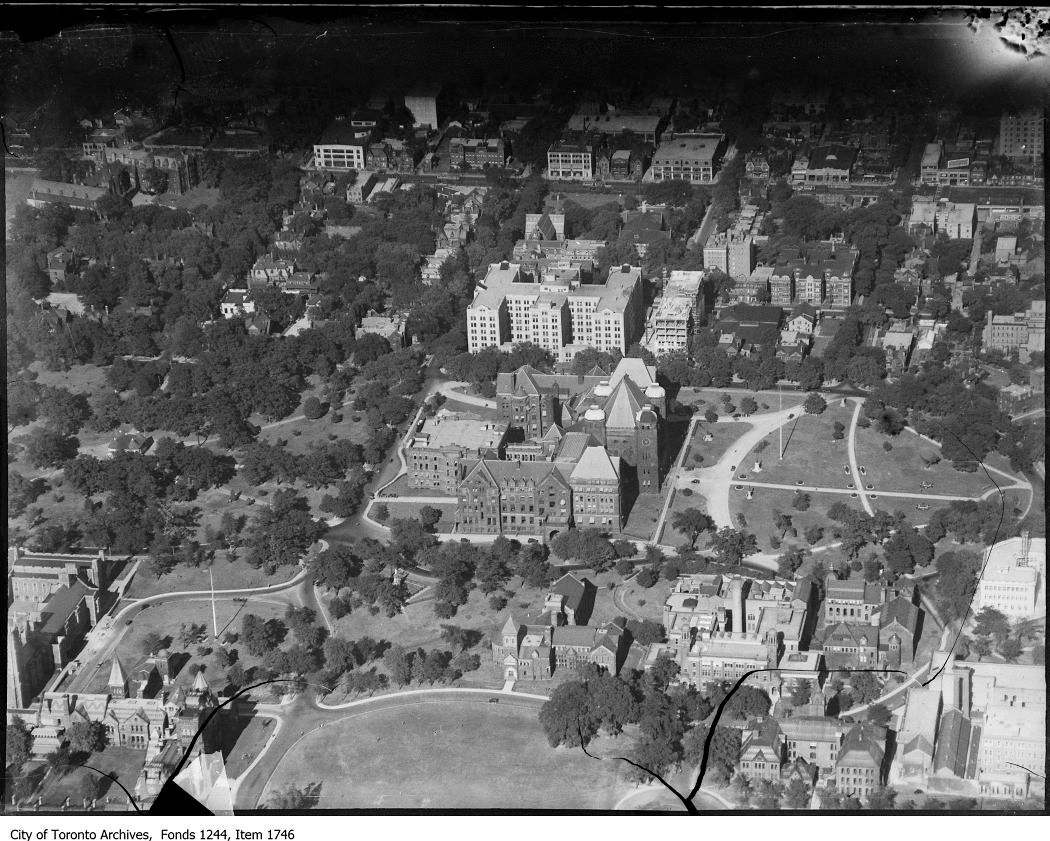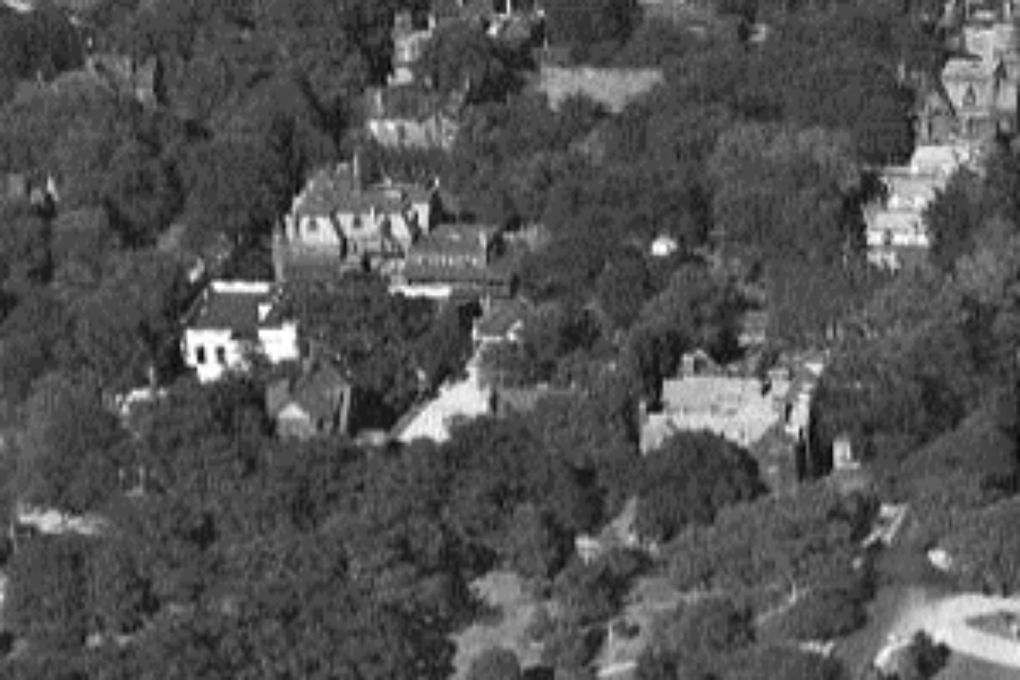wwwebster
Active Member
George Playter gate house at head of Parliament St. Built circa 1818. Municipal address: 110 Howard Street. Owen Staples, 1914:












George Playter gate house at head of Parliament St. Built circa 1818. Municipal address: 110 Howard Street. Owen Staples, 1914:




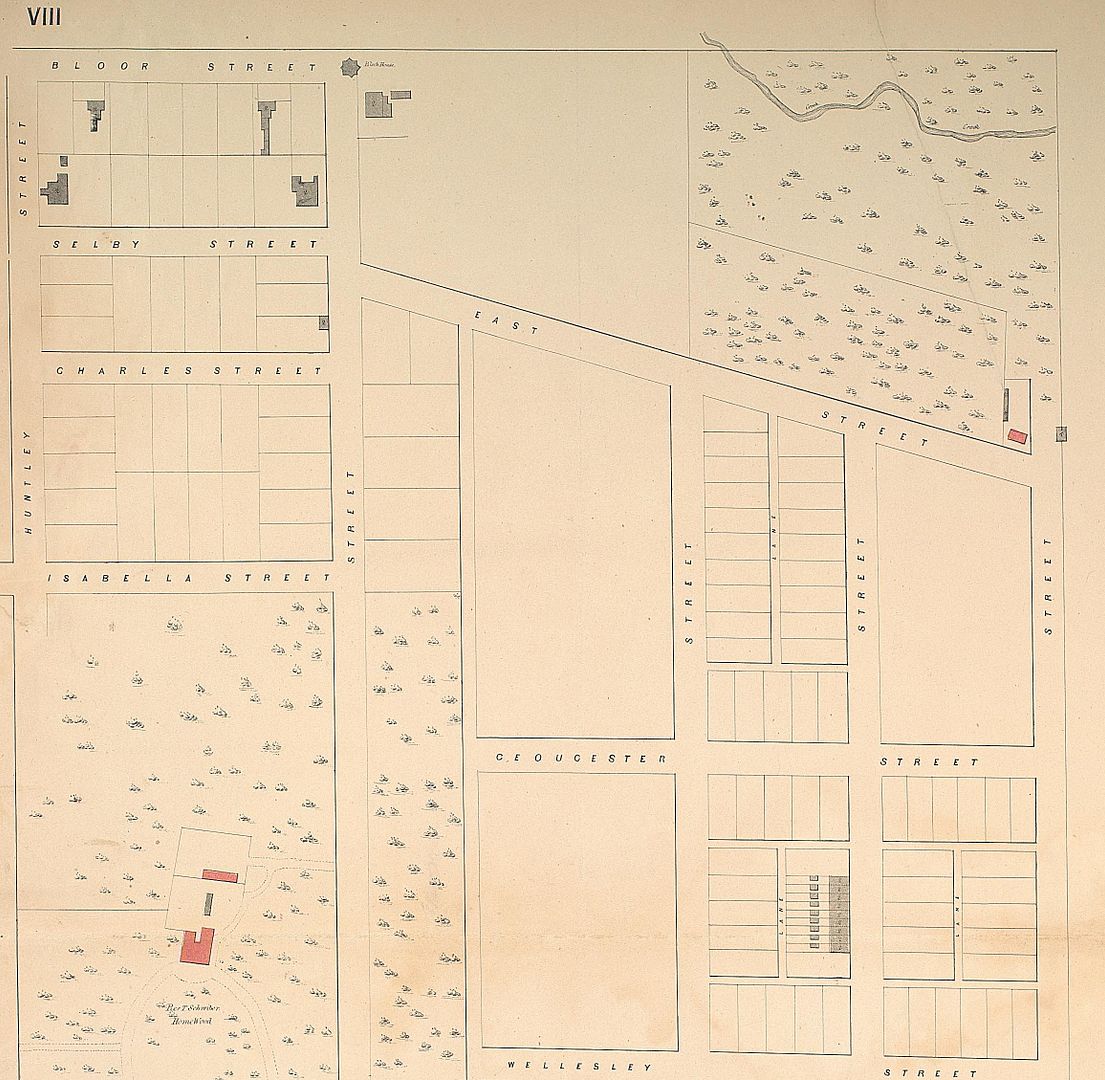
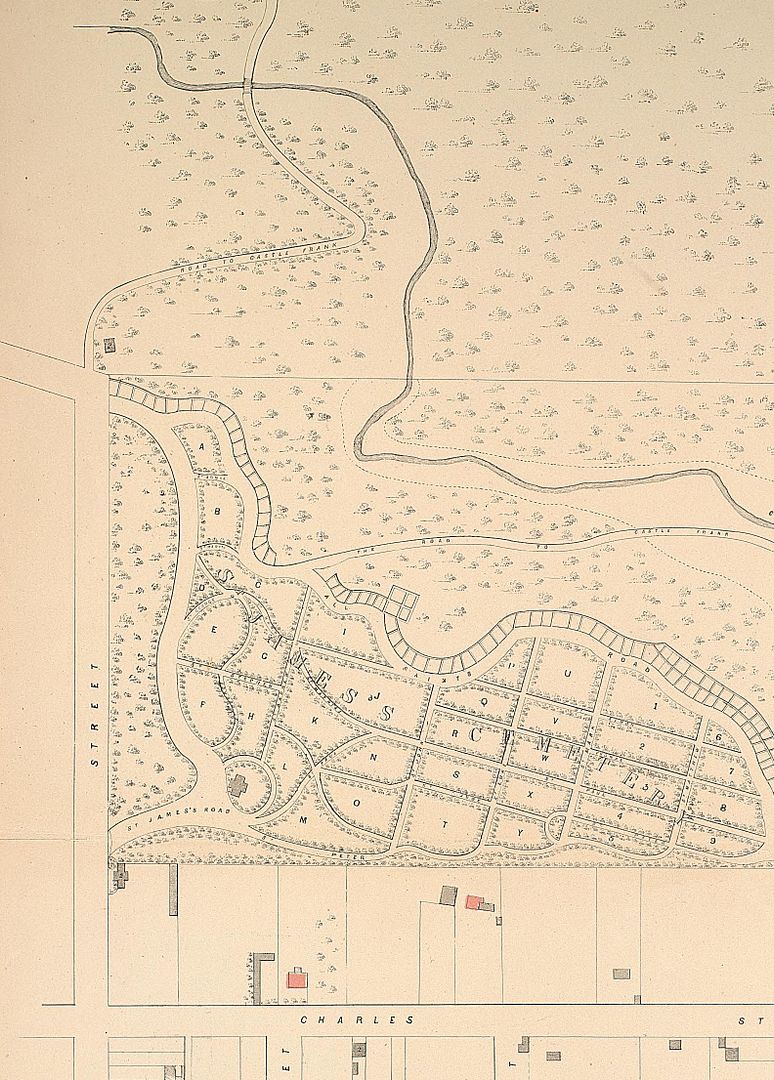
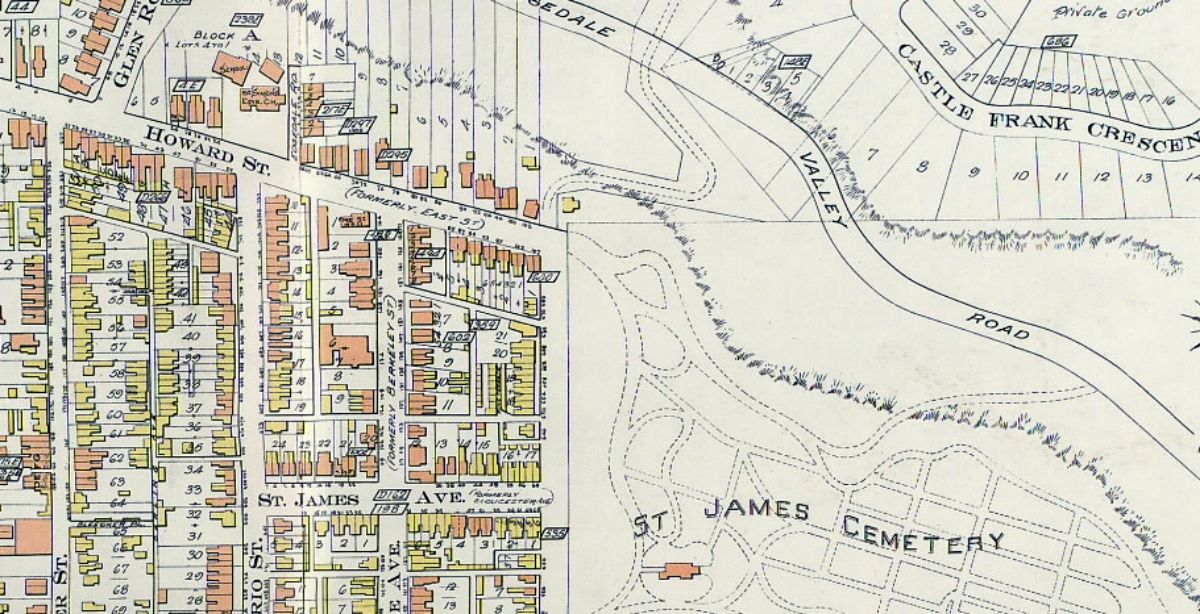
Very nice, wwwebster! of course this building being a gatehouse can only be understood in the context of the area pre-Prince Edward Viaduct in which Bloor Street did not exist east of Sherbourne and Howard Street was one of the main route from east downtown to the north:
1858: The gatehouse is to the right of the path at the top of Parliament Street:

The 1924 map seems to suggest that property owners on the north side of Howard continued to own their (noncontiguous) ravine land on the other side of the newly-built Bloor Street extension. I'm guessing this is sloppy map-making -- the city must have also expropriated everything to Rosedale Valley.
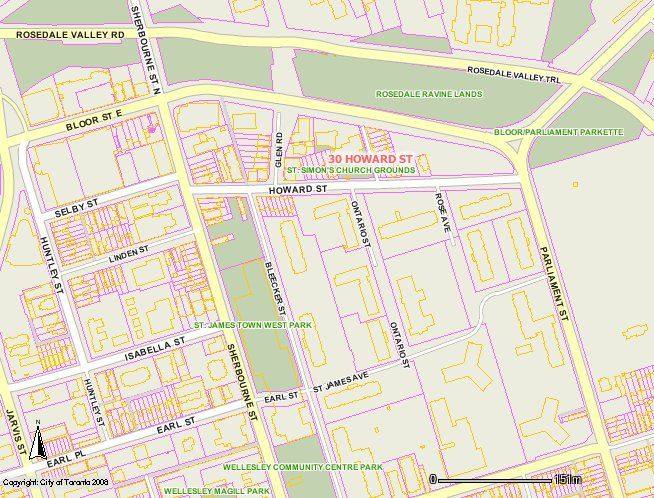
Nice find! But as you were probably thinking it matches the print awful closely - right down to the drape of the curtain. I guess it might have the same original source.
Here's another view of the later hall - this time with the tower! Some time 1910-11, by the election signs.

The 1924 map seems to suggest that property owners on the north side of Howard continued to own their (noncontiguous) ravine land on the other side of the newly-built Bloor Street extension.

