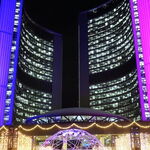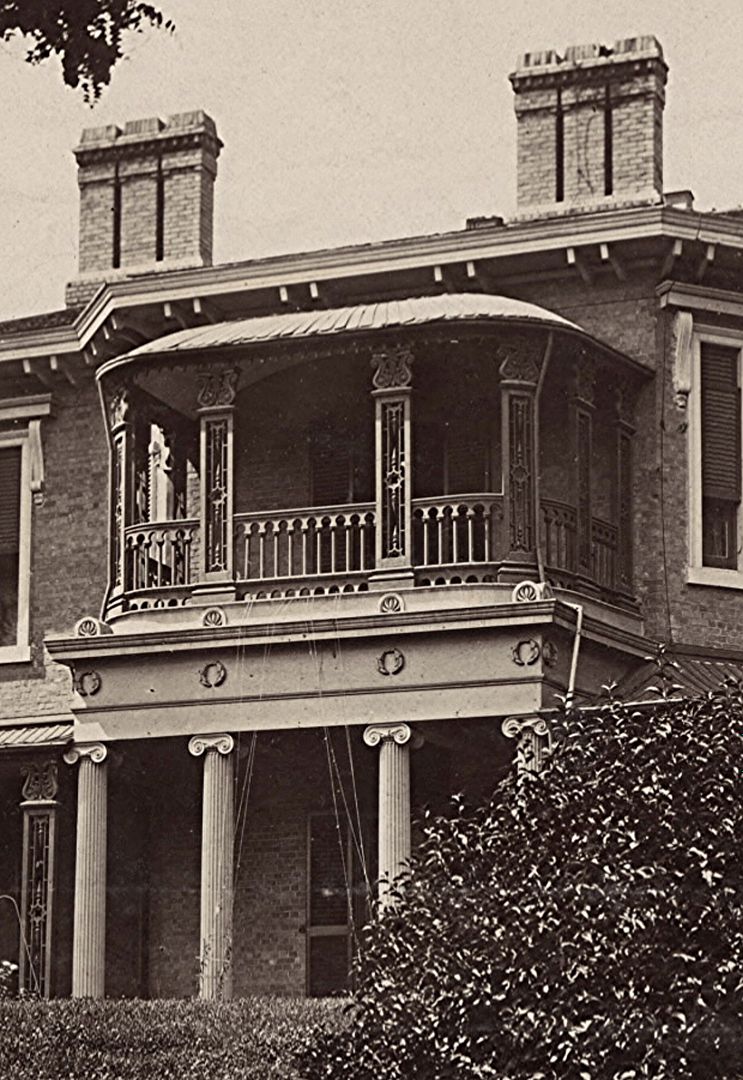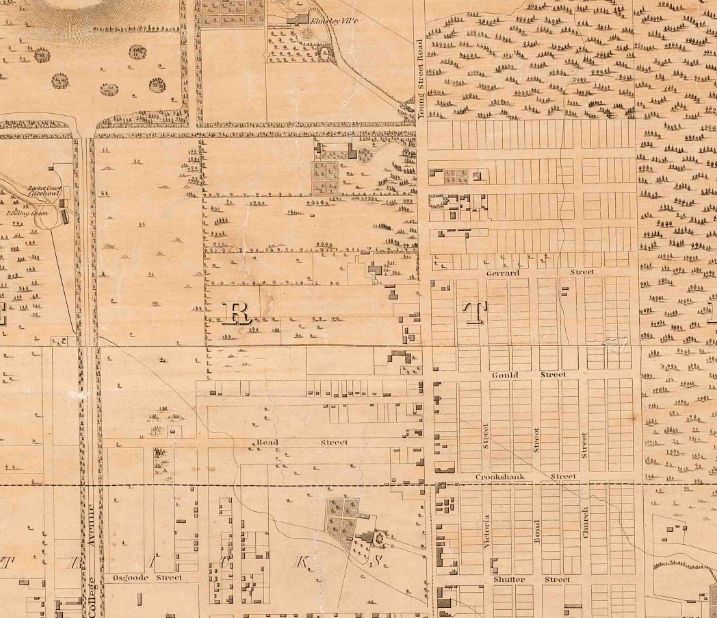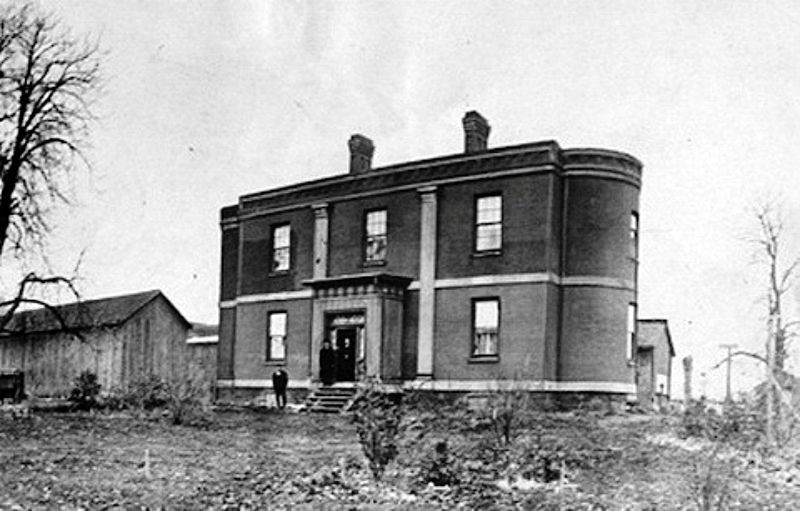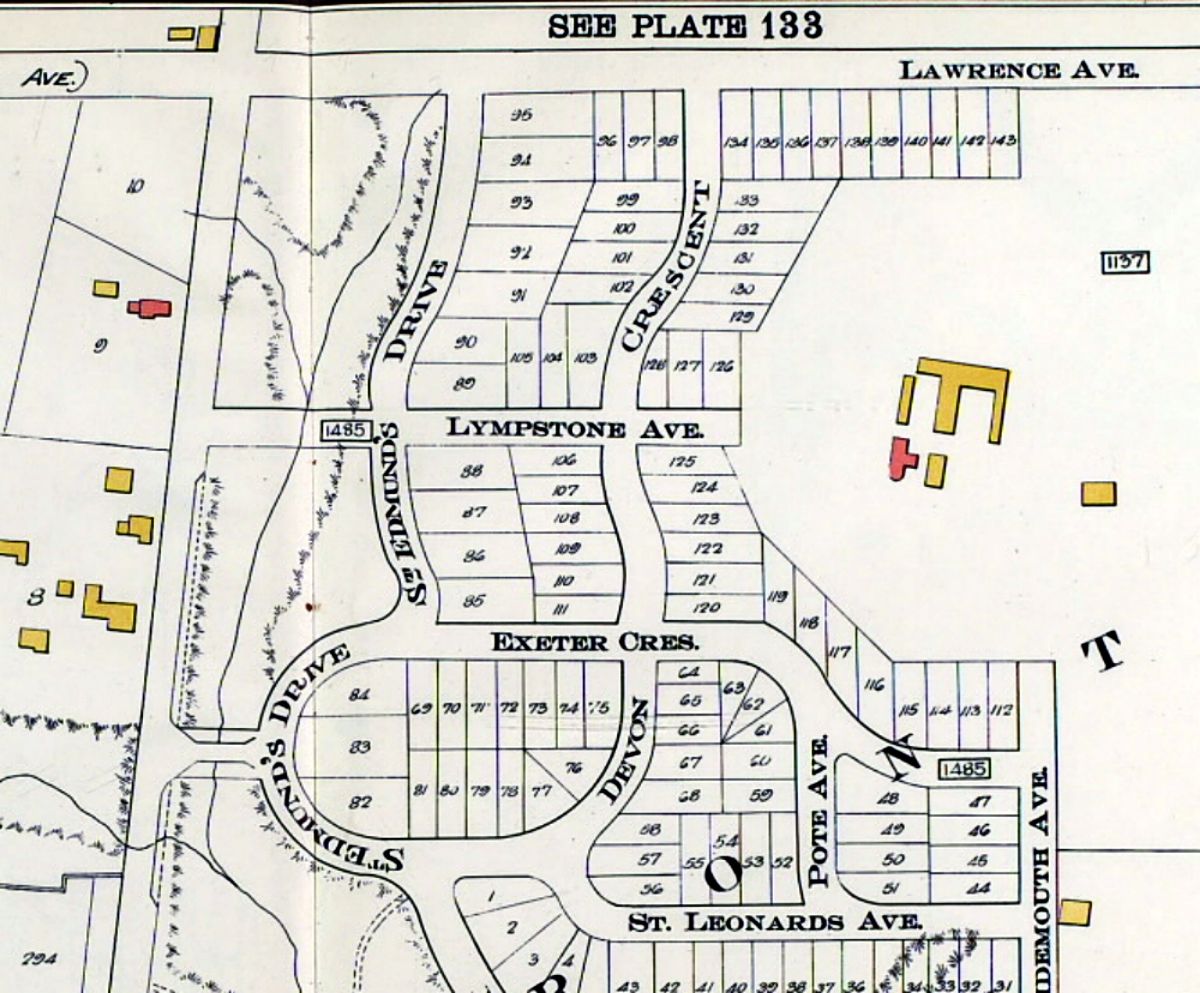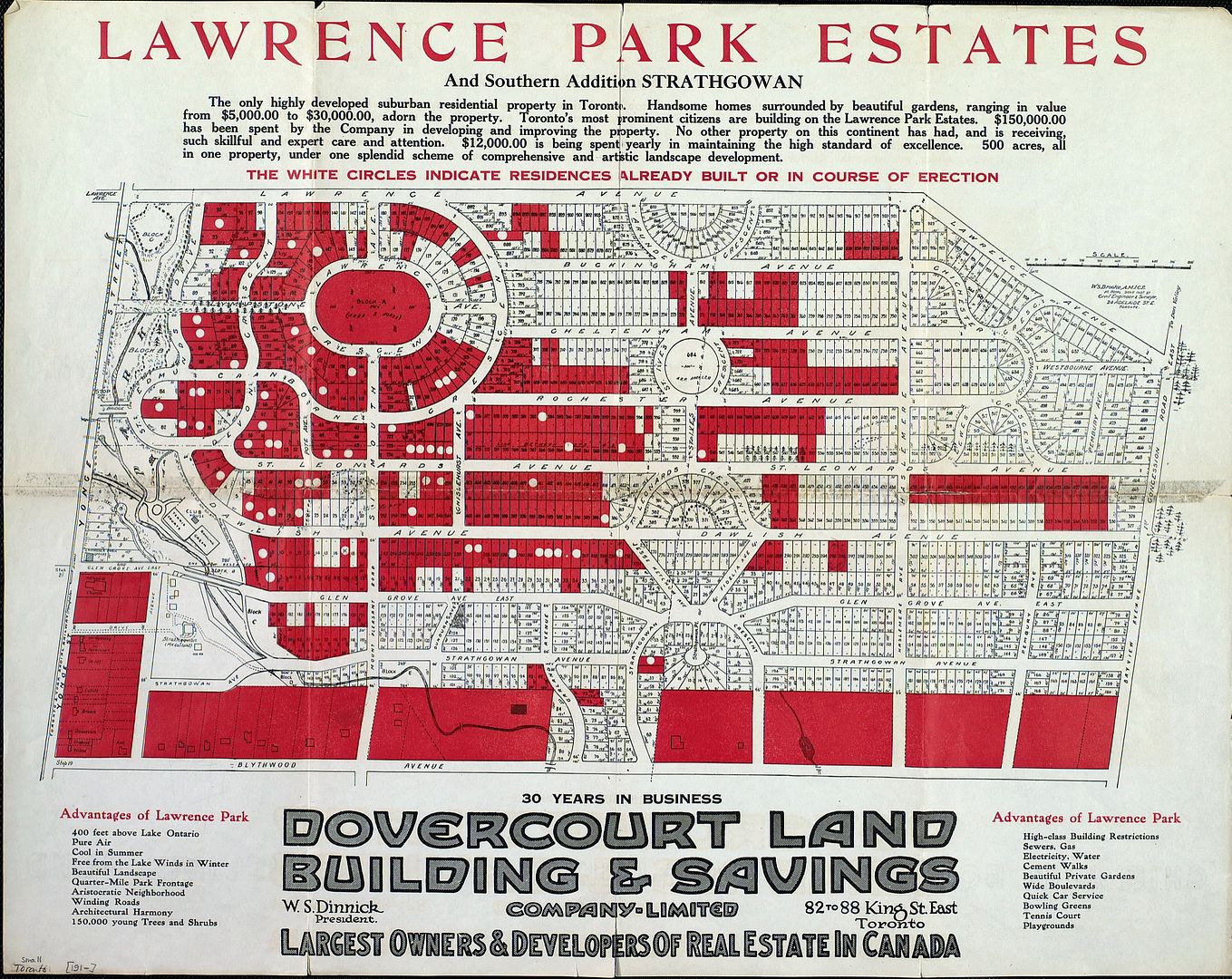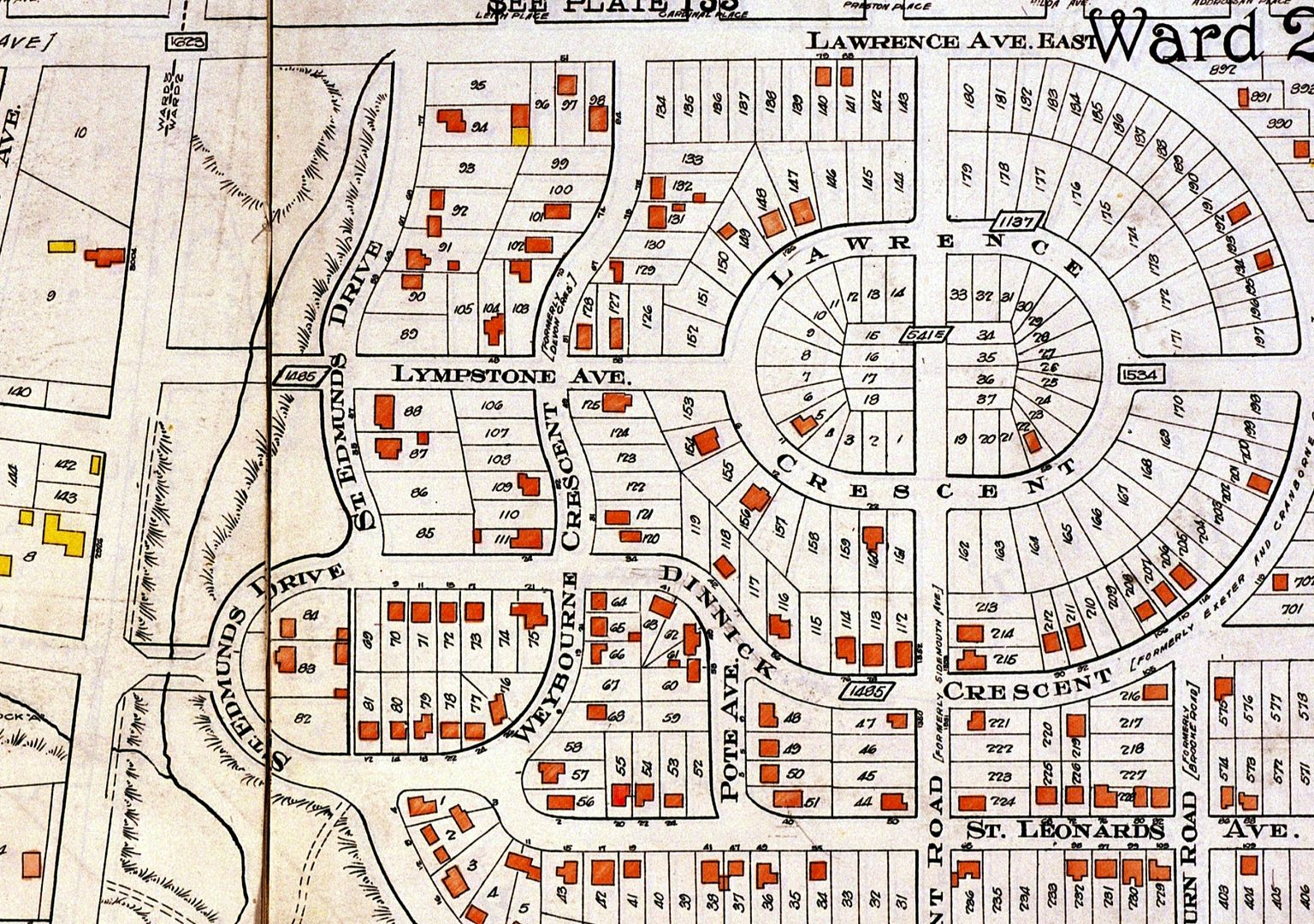r937
Active Member
as an addendum to the story of the deer park church(es), there was a church schoolhouse on that little triangle which was picked up and moved in 1920 to 110 glenrose avenue just south of st clair and mount pleasant, and used as a studio by "the girls" frances loring and florence wyle --
http://www.torontohistory.org/Pages_DEF/Frances_Loring.html
http://www.thegridto.com/city/places/ghost-city-loring-wyle-parkette/
http://www.osgoodehall.com/francesloringstatue7.html
http://section15.ca/features/people/2000/05/04/loring_wyle/
http://www.torontohistory.org/Pages_DEF/Frances_Loring.html
http://www.thegridto.com/city/places/ghost-city-loring-wyle-parkette/
http://www.osgoodehall.com/francesloringstatue7.html
http://section15.ca/features/people/2000/05/04/loring_wyle/
