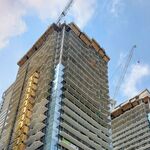MattR
Active Member
Hey,
I was wondering if anyone can shine a light on how developers calculate the listed square footage of a condo unit in Toronto?
Do they list the "usable space" or is it by exterior wall? Also, do they include shared spaces, balconies or space between or above units in the calculations?
Thanks
Matt
I was wondering if anyone can shine a light on how developers calculate the listed square footage of a condo unit in Toronto?
Do they list the "usable space" or is it by exterior wall? Also, do they include shared spaces, balconies or space between or above units in the calculations?
Thanks
Matt




