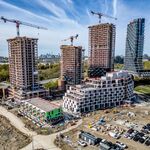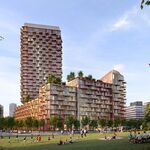SP!RE
°°°°°°
By me, last weekend:











Glanced at Montage from afar and looks to me like they may have scrapped the red panels on the lower half of the tower... looks like all window wall.
Glanced at Montage from afar and looks to me like they may have scrapped the red panels on the lower half of the tower... looks like all window wall.





