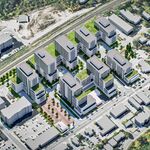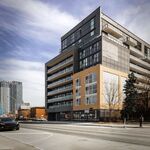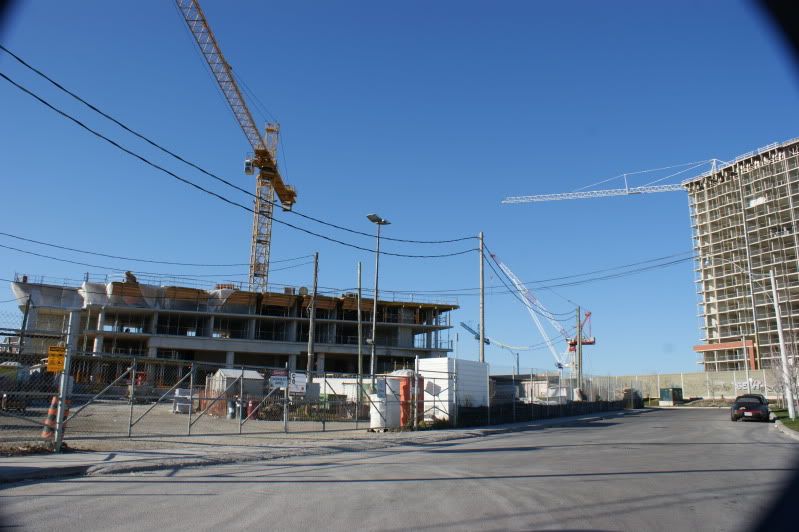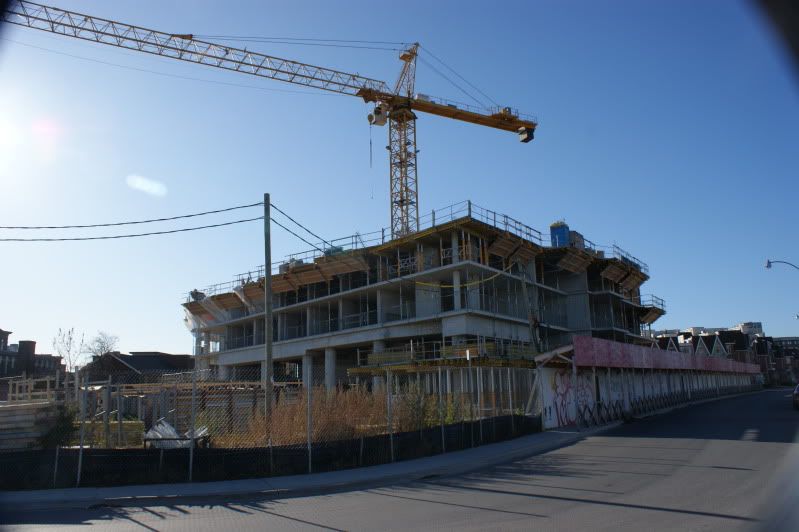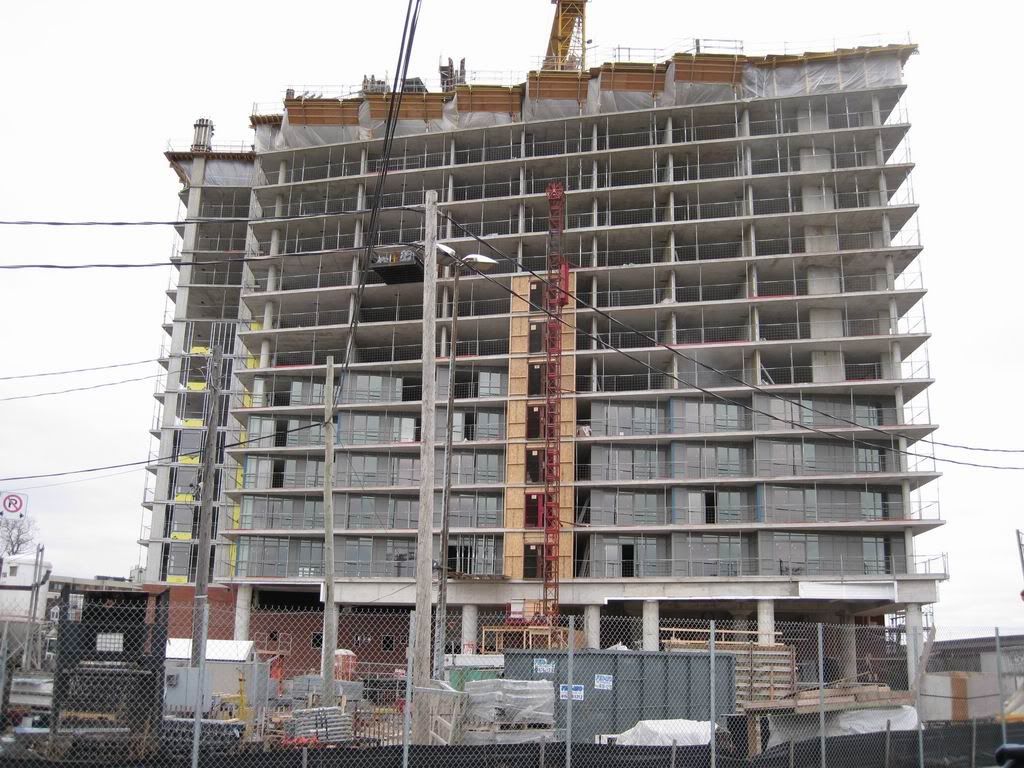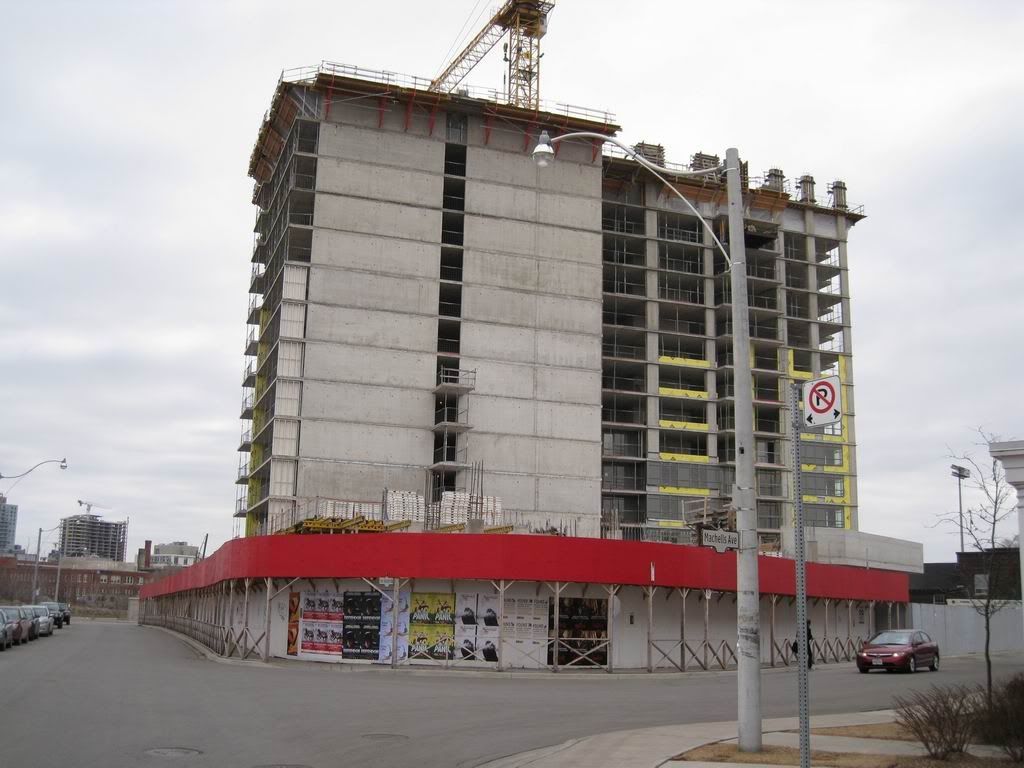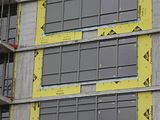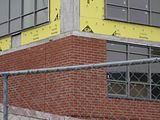ProjectEnd
Superstar
Are you allergic to precast?
Perhaps not physically, but theoretically that seems accurate.
When you walk by condo's that use brick do you get all excited? Is it an invigorating experience?
I don't necessarily get all lascivious, but it is a more engaging and uplifting experience.
Or are you simply buying a unit in this project and were mislead by the sales agent in regards to the materials being used?
Not a buyer, just a critic.
It's appropriate because from a distance you can't tell the difference. It's appropriate because the maintenance costs are less. And yes its also appropriate because the installation costs for the developer are less.
Good from afar but far from good? Surely you were a teenager at some time Vegeta, you know how depressing that can be. Should the developer not take pride in the product they are producing? Too often I find that the built environment suffers as developers increasingly see buildings as cash registers, rather than meaningful additions to an enviably tight, existing fabric. Buildings should form the spaces between them, not simply be objects in that space.
I find it odd that you are defending a developer who fired Alsop, fired BSN, scrapped their cheerful, multi-hued designs (while duplicitously keeping the original buildings in the marketing material) and hired Kirkor, the Michelle Bachmann's of the architectural world, forever spewing out that which they do not understand, to complete an underwhelming, neigh, depressing redesign. In other words, you find it appropriate that business interests were able to completely neuter what could have been the best set of buildings (with matching pedestrian infrastructure) in recent memory? That a developer would set out to create something really interesting, only to retire that interest in favor of bland, quotidian crap and still you defend them for it, really speaks to the cash-and-carry culture of development these days as well as our blithe, willful acceptance of it.
You ask how this affects me and others so much? I'd flip that question around and ask how it doesn't affect you? How is it that you can not only accept, but defend a building which has been cut down multiple times by a developer who seems not to care, then ask me why I'm annoyed?
