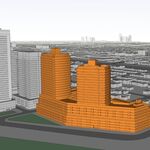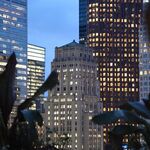Sir Novelty Fashion
Senior Member
This picture is causing me no end of trouble. Maybe I should change it to a picture of, I don't know, a building. *That's* what this forum needs!
Got to say I love the narrow hotel/residential proposal, I think when these three towers are done they will have a sort of modern Rockefeller Centre feel.
This picture is causing me no end of trouble. Maybe I should change it
The glass in the plaza will just allow natural light down to the PATH level, no?
They're installing a glass curtain wall on the rear portion of the garage entrance this morning.




