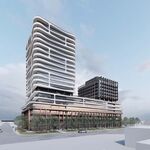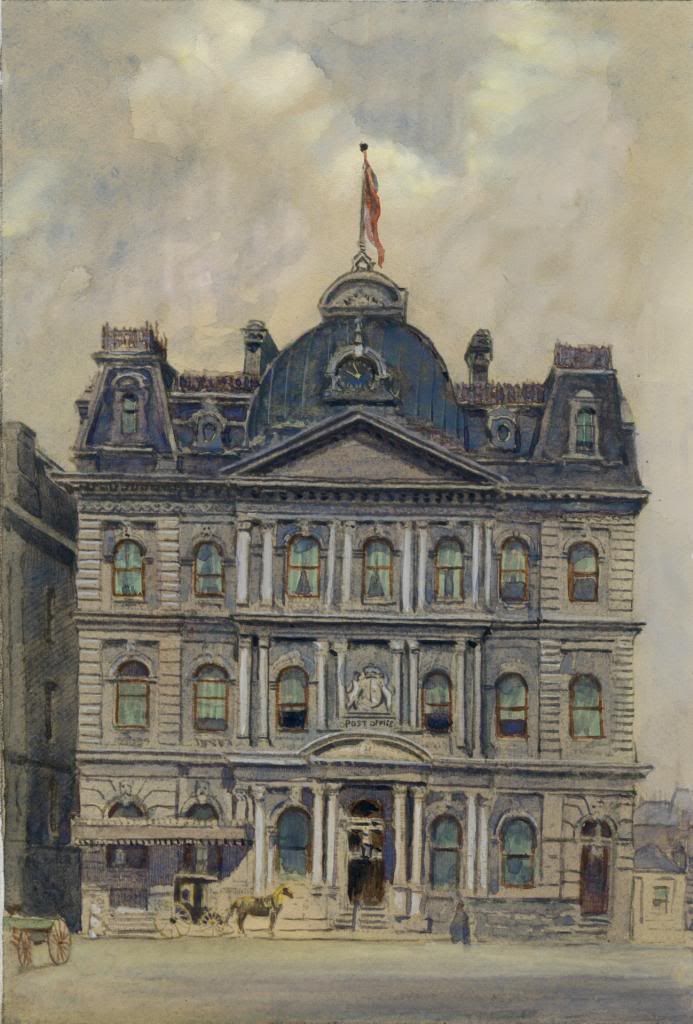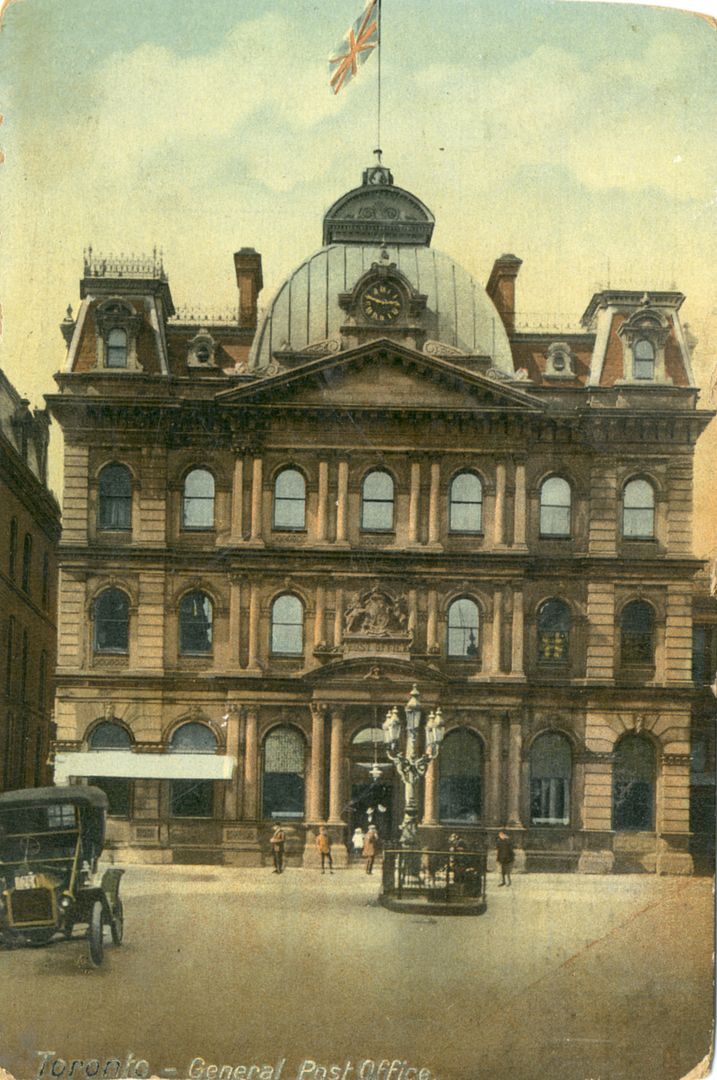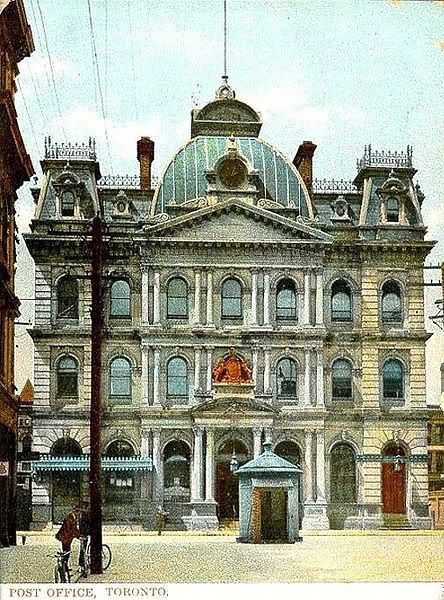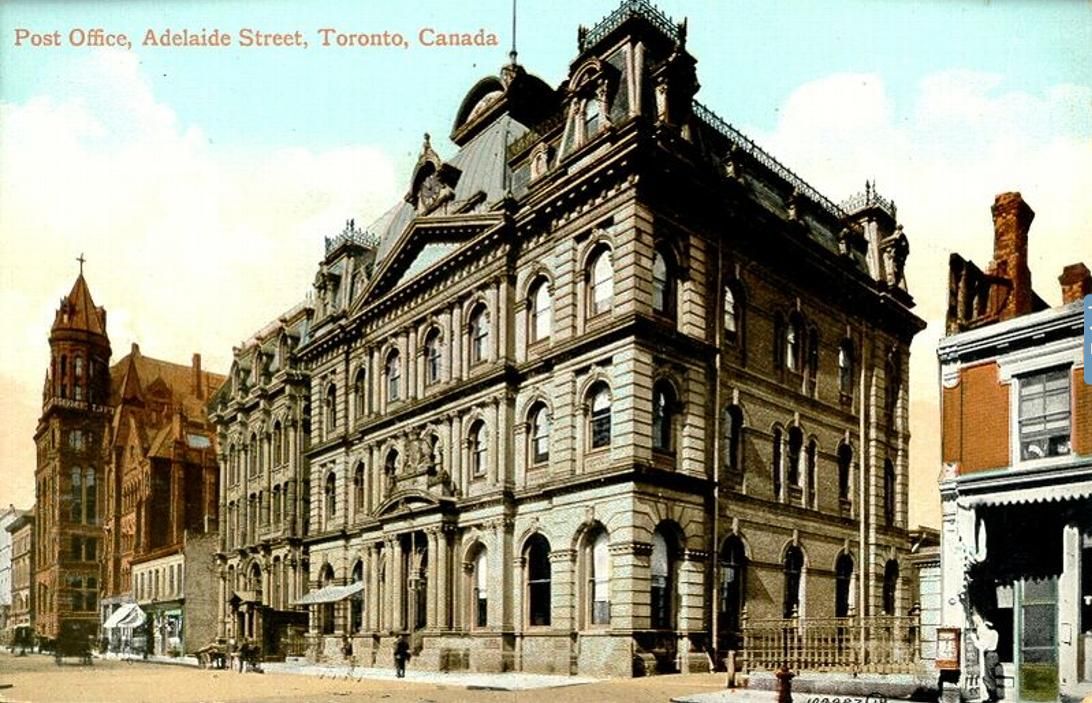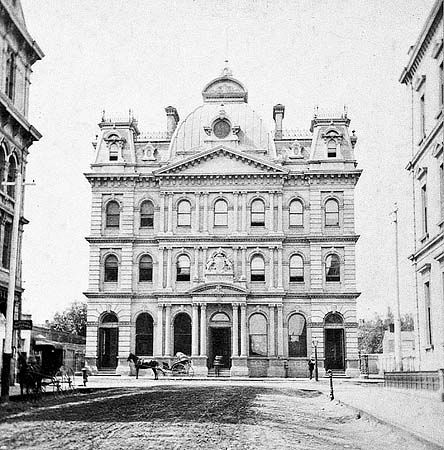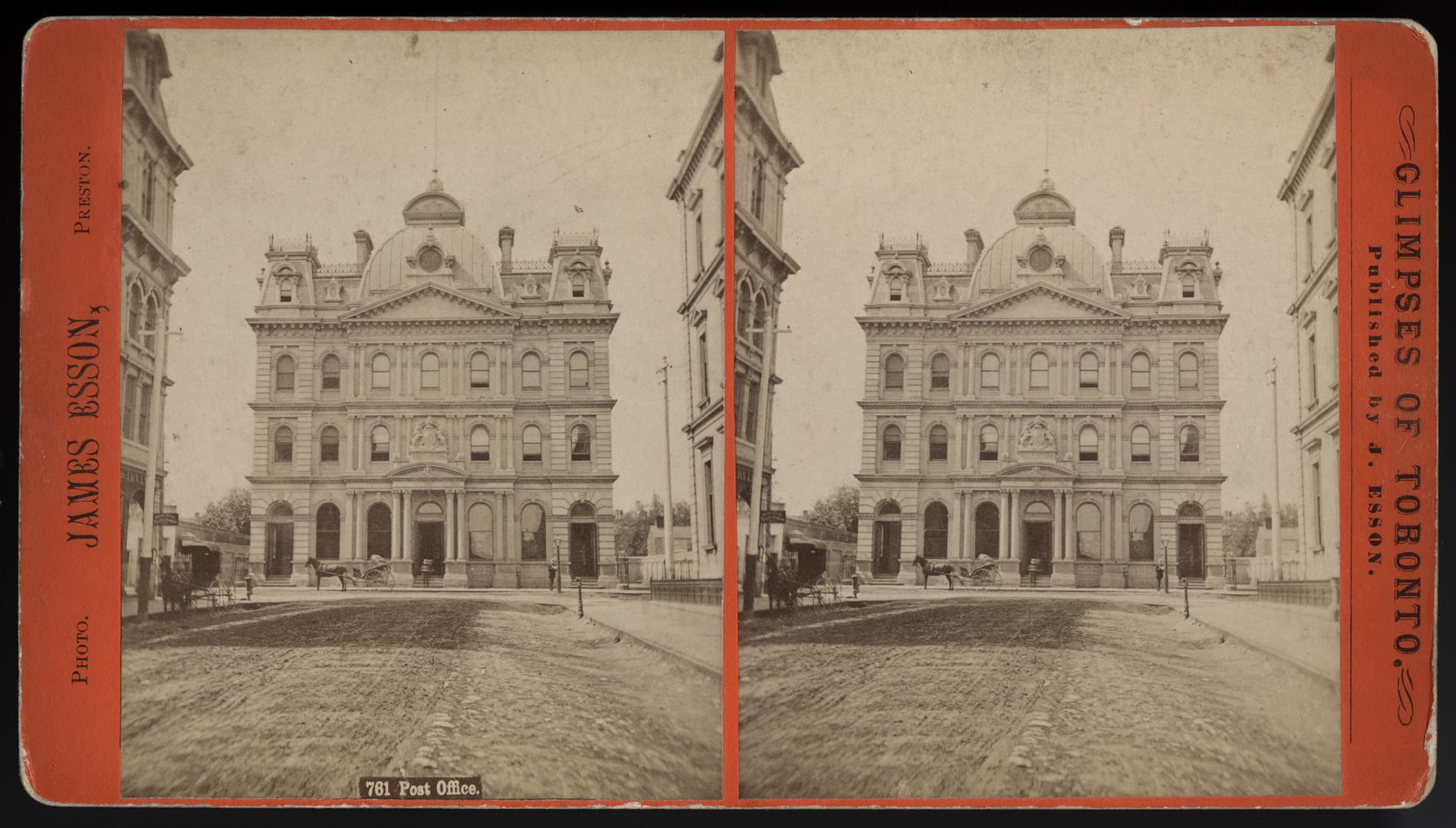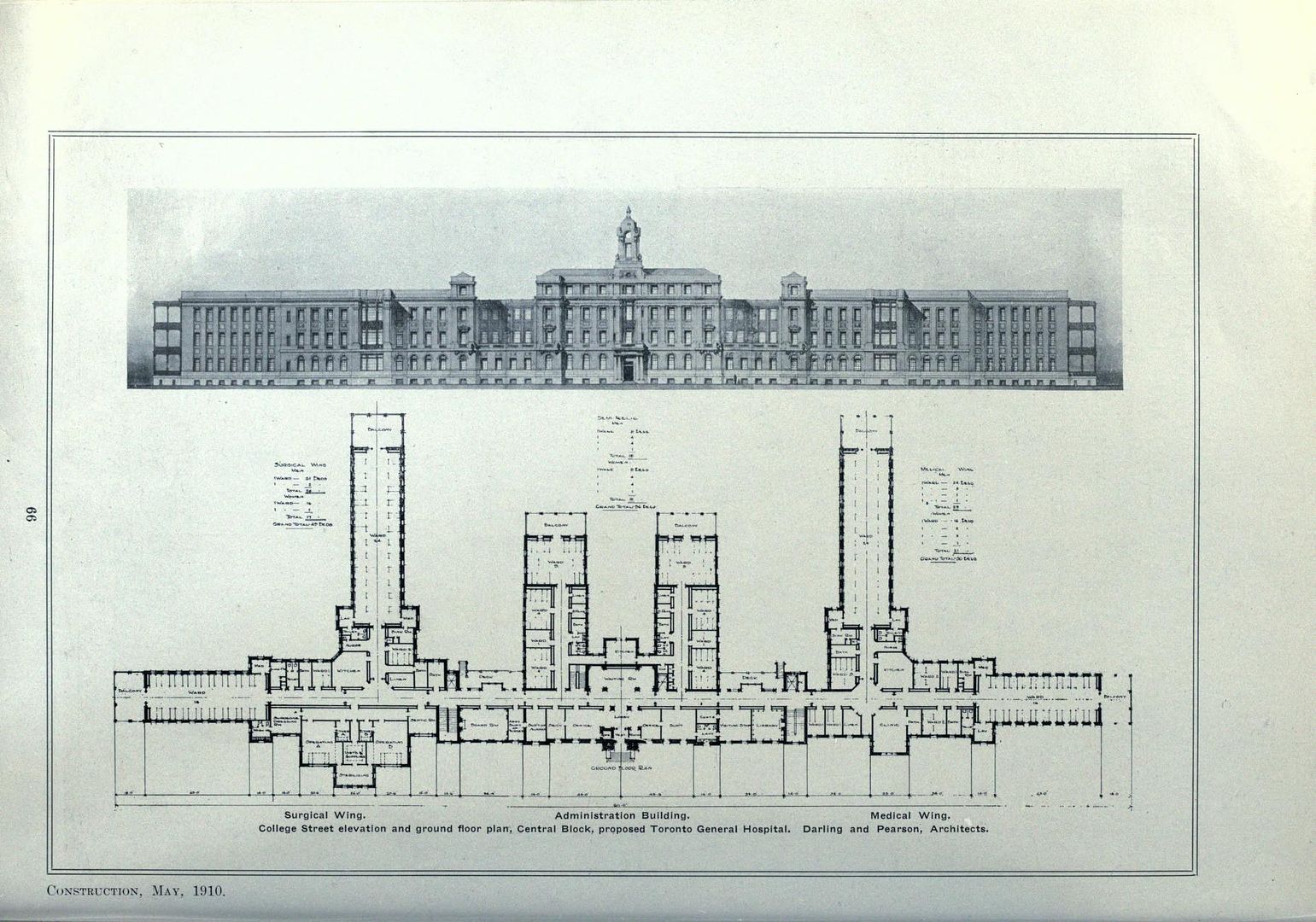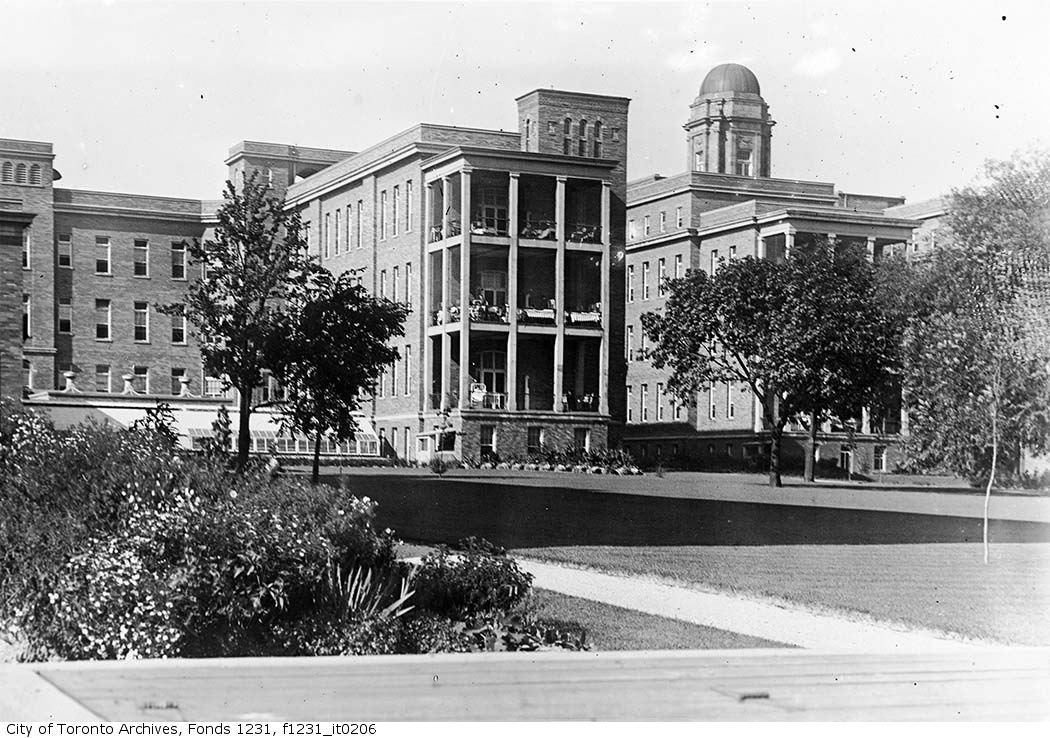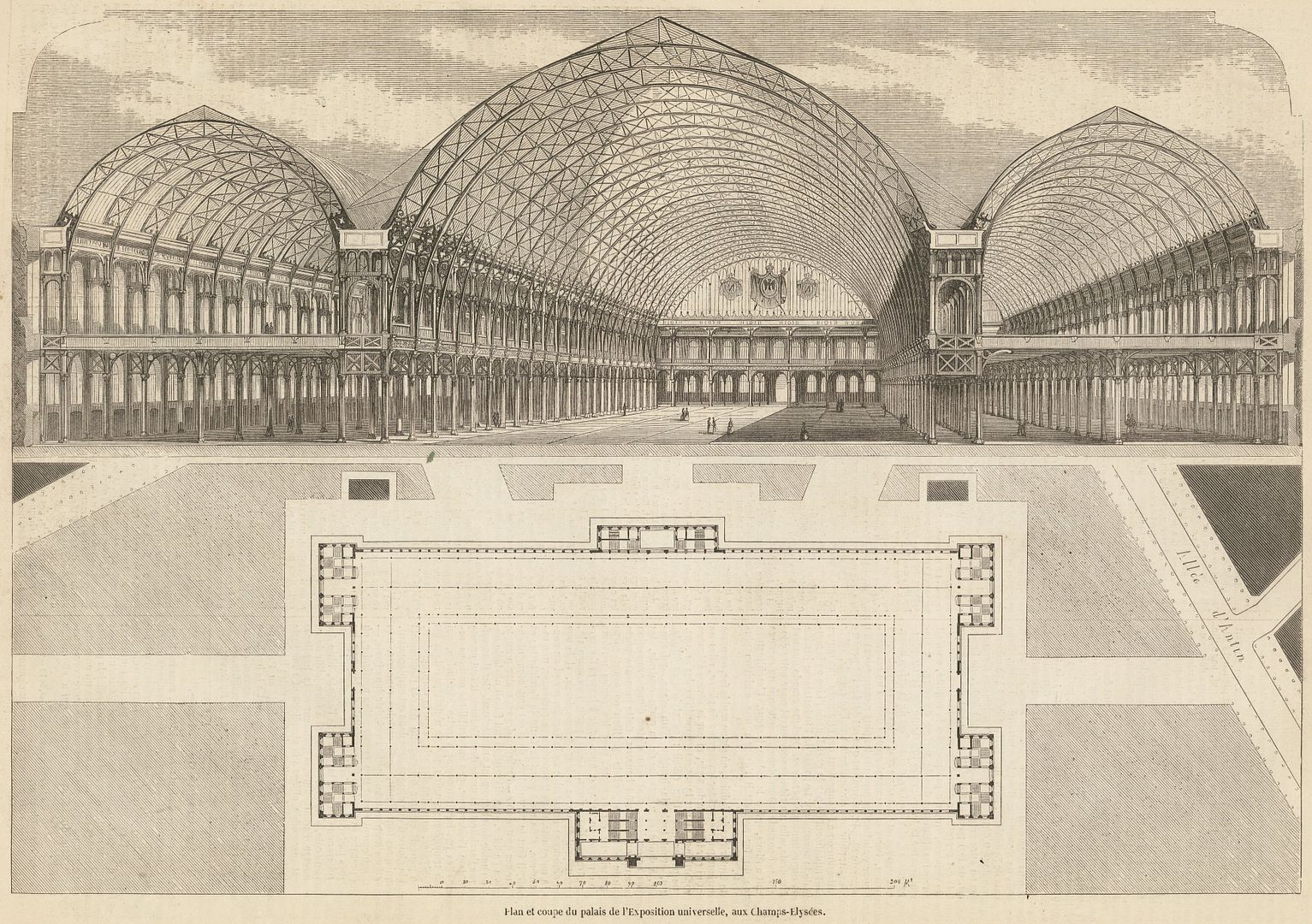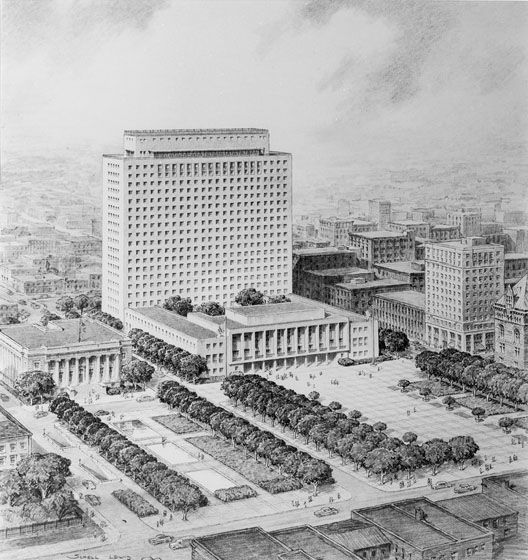jaborandi
Active Member
The art of the pen and ink drawing:
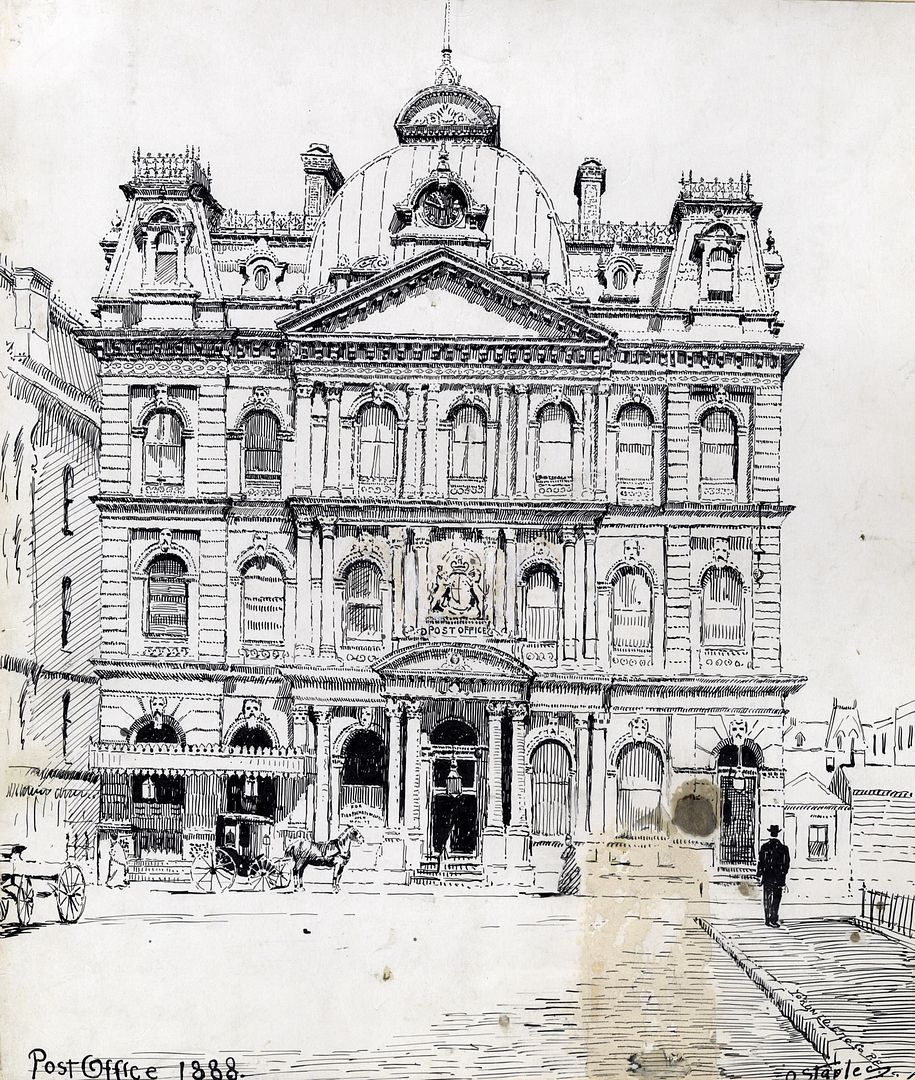
What a delicious thread! I'm pretty sure that I saw the original rendering of the Post Office about 25 years ago in the Special Collections section of the Reference Library. What struck me at the time was the use of a pale yellow sandstone (not unlike the Don Jail) topped with a mauve Mansard roof. It just seemed so unToronto or what I thought was un. I hope it wasn't wishful thinking on my part or some pesky acid flashback! I daresay the rendering is still there
