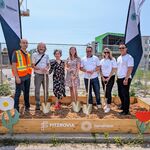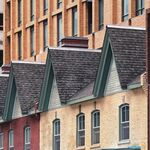J T CUNNINGHAM
Senior Member
J J McLAUGHLIN was a brother with Sam McLaughlin of General Motors fame.
(There was also at the least another brother.)
Regards,
J T
(There was also at the least another brother.)
Regards,
J T

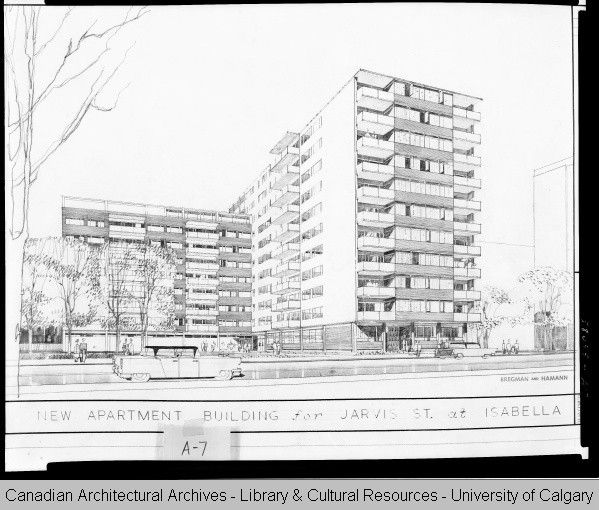




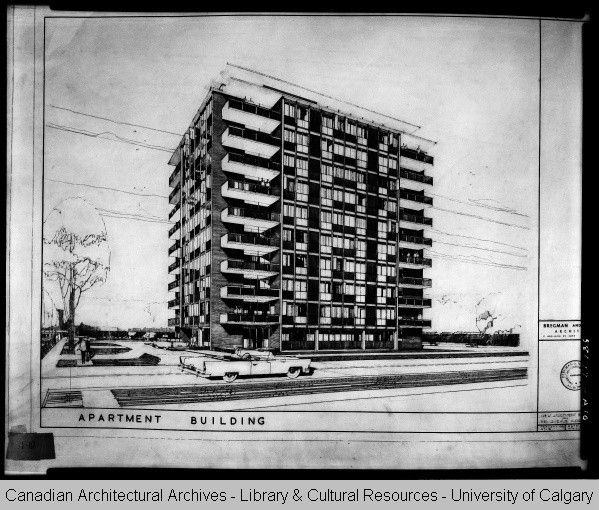



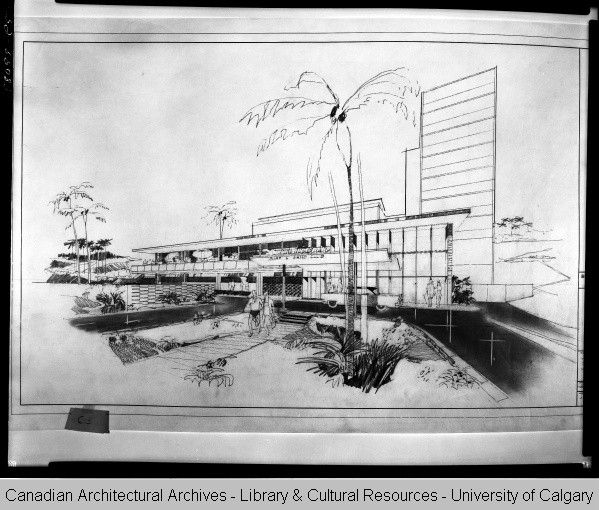




I much miss the Union Carbide building at Eglinton and Redpath. I had meetings there in the late 80s. The lobby was beautiful. I always wonder why it wasn't converted into condos instead of new construction.







I believe that's the same building that collapsed during construction in 1958 - see this reference:
http://torontoist.com/2011/02/historicist_the_collapse_of_the_union_carbide_building/
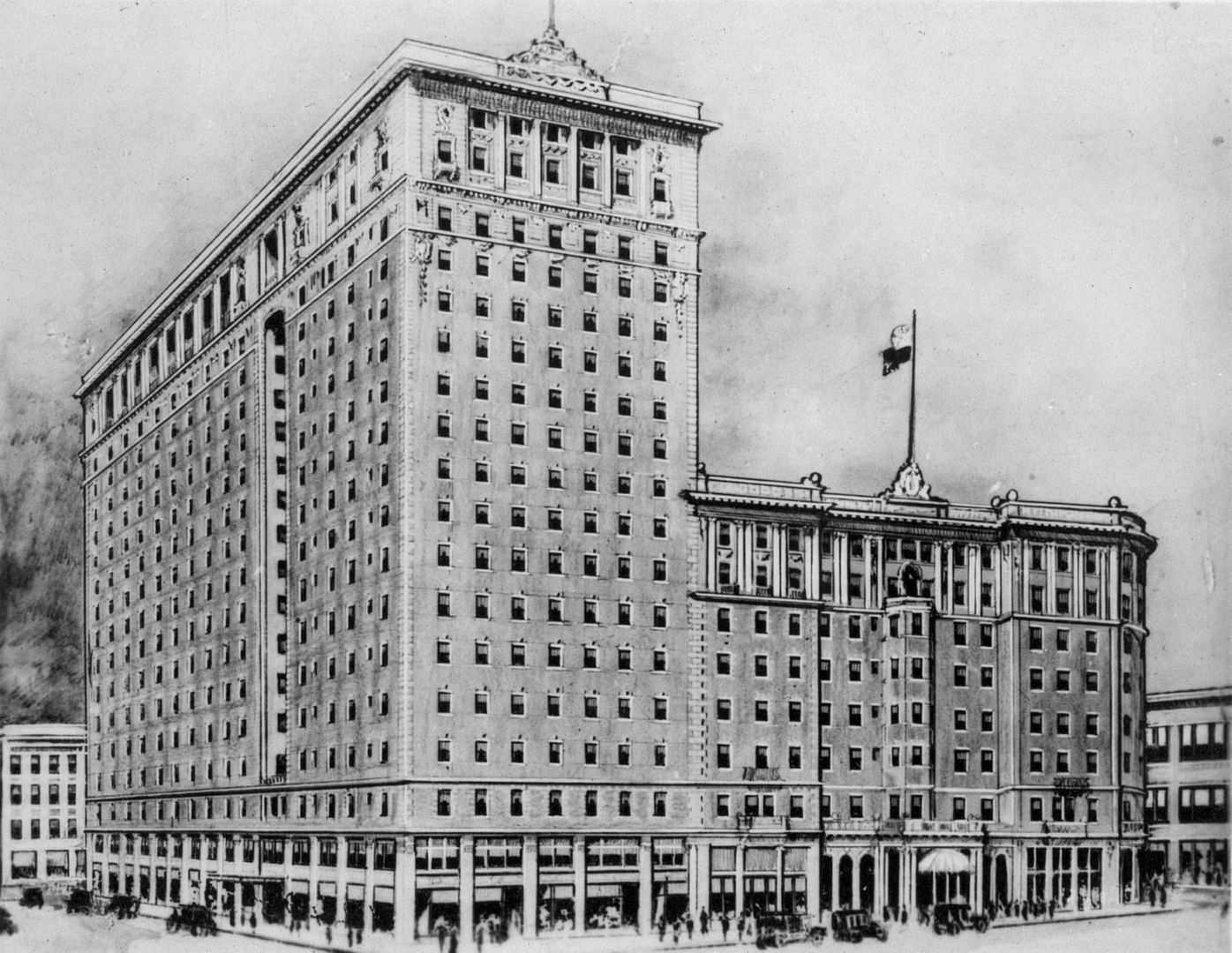
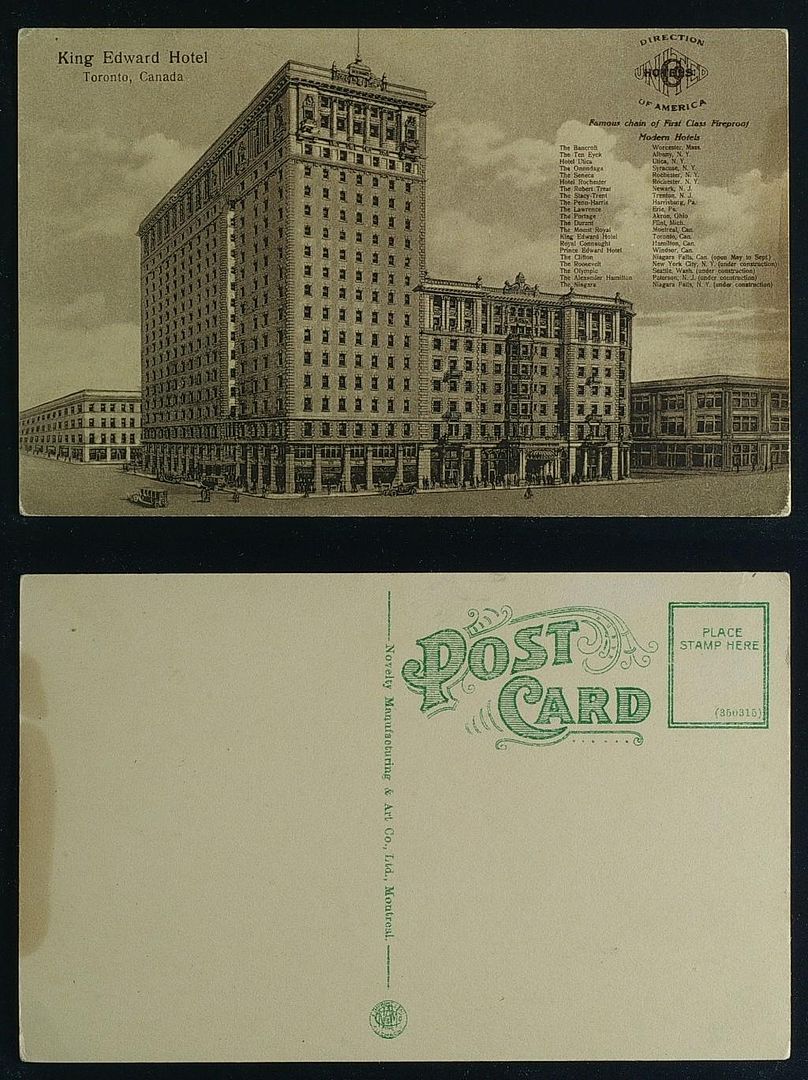
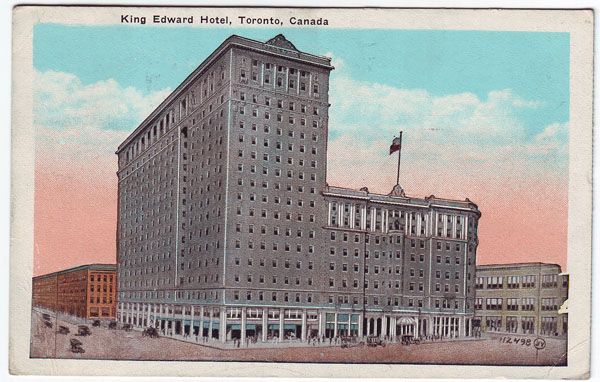
Love those renderings, wwwebster. Do you think they were for what became the "Old" City Hall?


The 50's Part II (drawings by Page & Steele):

