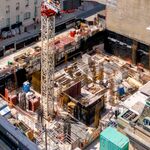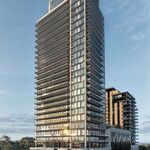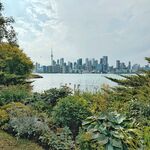Search results
-
A
Toronto 50 Bloor Street West | 230.11m | 70s | Morguard Corporation | Pellow + Associates
Bloor street west elevation: -
A
Ïce Condos (Lanterra Developments, Cadillac Fairview) - Real Estate -
The interiors look dated compared to those found in newer projects because they were most likely designed 4 to 5 years ago. However, the quality of material used in the suites doesn't seem bad at all. The interiors may not have been very thoughtfully designed (i.e. tiny kitchens) but I wouldn't...- antonove
- Post #216
- Forum: Real Estate - Individual Project Threads
-
A
Toronto Wellesley on the Park | 194.15m | 60s | Lanterra | KPMB
I find it interesting that the website says that ceiling heights in this building will only be 8.5'. I wonder how many people have purchased units automatically assuming the now-normal-for-condos 9' ceiling heights. -
A
Toronto Five St Joseph | 160.93m | 48s | Five St. Joseph | Hariri Pontarini
I would say that the developers mentioned above are not targeting down-market purchasers. Projects like Aura, YC and 300 Front frequently tout themselves as luxury/high end condos. On a side note: While I agree that Tridel usually doesn't produce the nicest looking buildings, they do build... -
A
Toronto Celsius Condo | ?m | 18s | Shiu Pong | Kirkor Architects
Crane came down yesterday. On a side note, the white accents they're installing on the building helps to liven up the dreadful grey. -
A
Toronto Five St Joseph | 160.93m | 48s | Five St. Joseph | Hariri Pontarini
I'm counting 38 floors so far so 10 more floors seems about right. -
A
Toronto Five St Joseph | 160.93m | 48s | Five St. Joseph | Hariri Pontarini
They've started to plug in the holes where the support columns attached to the wall. -
A
Toronto Emerald Park Condos | 128.92m | 40s | Bazis | Rosario Varacalli
Steveve's last photo really highlights the amount of development in NYCC in the last 10 years or so. Go back to 2004 and that picture would be empty save for the office building on the left. -
A
Toronto Five St Joseph | 160.93m | 48s | Five St. Joseph | Hariri Pontarini
You can start to see the undulating effect of the balconies in the above shots. It seems to be quite subtle at the moment but hopefully it'll become more pronounced when the dark glass and white balcony surrounds are installed. -
A
Toronto Five St Joseph | 160.93m | 48s | Five St. Joseph | Hariri Pontarini
I'm pretty sure it's for curtain wall on this one. http://www.janghogroup.com/html/Projects/By_Type/Mixed_use/2011/1205/938.html -
A
Toronto Five St Joseph | 160.93m | 48s | Five St. Joseph | Hariri Pontarini
Is it just me or does this building look like it's going to be using curtain wall? The concrete floors on the north side of the building and south side (where it peaks out on the east side of the brick facade) seem to have notches in them that look like curtain wall (hybrid wall) anchoring points. -
A
Toronto Gibson Square Condominiums | 137.46m | 42s | Menkes | Rafael + Bigauskas
Another shot of the windows going up. It sort of has a greenish tint to it. Actually, the cladding reminds me a lot of Bravo condos a little north on Yonge. -
A
Bravo Condos (22 Norton in NYCC, Baywood/Pemberton, 19s, P+S/IBI)
Taken today: I would say I think the colour of the glass looks fairly fresh for this area and the gun metal colour looks good as well. The overall look of the building looks pretty much as it did in the rendered photos. Although the shape is a bit boxy, its not offensive nor is it too unique... -
A
Toronto Gibson Square Condominiums | 137.46m | 42s | Menkes | Rafael + Bigauskas
Never thought this project would actually get off the ground. The high prices considering the product your getting along with the location. It seems like most of these buildings have been bought by immigrants just going in and taking multiple suites at once.




