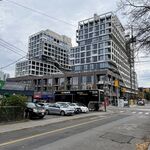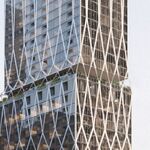The proposed district energy plant design has been altered and significantly improved
from the originally contemplated form in the precinct plan. The precinct plan had shown
a smaller, square shaped building at 1-2 storeys in height and 3000m2 in size. The
proposal has advanced to a longer, rectangular shaped building at 1 storey in height and
4535m2 in size. This new rectangular built form will provide a series of terraced steps for
pedestrians to access the green rooftop from either end of the building and ramps for
universal access.
With the rezoning submission, Waterfront Toronto noted that a temporary stack may be
constructed up to a height of 50 metres but the final height is determined by the Ministry
of the Environment. In future, once the development of the 24 storey residential building
to the north occurs, the temporary stack will be replaced by a permanent stack at an
approximate height of 88 metres that will be incorporated into the building concealing as
much of the stack as possible. Given the existing 26 metre height permission on the
block, it is anticipated that a rezoning application will be required for the height of the
permanent stack and residential building to the north. The permanent stack height will
also be determined by the Ministry of the Environment.







