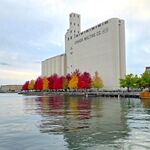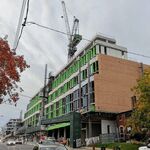Stacked Design Option:
This scheme represents a new urban typology for municipal arenas. Traditional four-pad arenas have large development footprints and are generally located in suburban or industrial sites. Their development relies on relatively inexpensive land values, as well as an expectation that virtually all of its users will be arriving by automobile. By building up instead of out, the stacked scheme recognizes the inherent value of land in an urban context. The footprint of the complex is situated within a single block of the Lower Don Lands Framework Plan, retaining all of the proposed road and block layouts.
Benefits related to a vertical recreation centre include the following: a much more compact and friendly pedestrian experience; an increase in either parkland or development area; a unique experience of skating at an elevated level looking out toward the lake and the city centre; and the establishment of an iconic and precedent-setting civic building.
The large capacity arena with 1,000 spectator seats is on the ground level, with a mezzanine level accommodating a warm viewing area and restaurant overlooking the ice pad. Above this, the three other arenas are stacked one on top of the other. Each of these has its own set of change rooms, spectator seating for 250, and viewing, multi-purpose, and community spaces on a mezzanine level. The overall height of the facility resembles that of an eight-storey building.
Access to all upper levels is via three or four large high-speed airport-style elevators. There is a large freight elevator connecting the mechanical areas at the north end of the building. Adjacent to the building on the west is a two level parking garage covered with a pedestrian plaza that is accessible from the mezzanine restaurant, and slopes down toward the landscaped top of bank of the new river valley.
The building is clad in a custom glass curtain wall, with semi transparent and opaque patterns and retractable shading devices, which will allow for dramatic east and west views from the upper arenas as well as views from the outside in from the street and plaza.
The advantage of stacking four pads, as opposed to two pads stacked on two or three pads stacked plus one adjacent, is three-fold: (i) minimization of the building’s footprint, thereby eliminating the “Big Box” effect of a long low building; (ii) maximum ongoing energy savings due to a reduced overall area of the building’s envelope; and (iii) reduction of the “back of house” portion of the building (service areas) resulting in a visually more interesting pedestrian experience. The option also retains the maximum amount of green space and/or lands for future development of related sport facilities such as aquatic facilities or gymnasiums.




