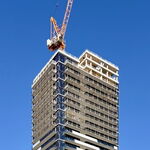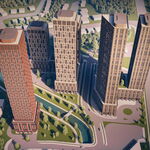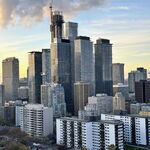This will look a lot better, as Slim mentioned, when the house is cleaned up. Add some greenery/lanscaping, new paving stones, and a steady stream of students and I think the effect will be surprisingly pleasant. They did a good job integrating an old heritage home with a new structure just down the road at the Bahen Centre. I would expect this to meet the same standard.
All that aside, this is a university. If they were doing things that weren't somewhat puzzling on their face or experimental/progressive, particularly with science/tech/business buildings, I'd be more concerned. Buildings on university campuses have always, and should always embody the vanguard of thought of the times more than those of any other institution. Theory is absolutely paramount. Daring students are inspired in part by daring buildings. Aesthetic risk-taking and positivism go hand in hand.










